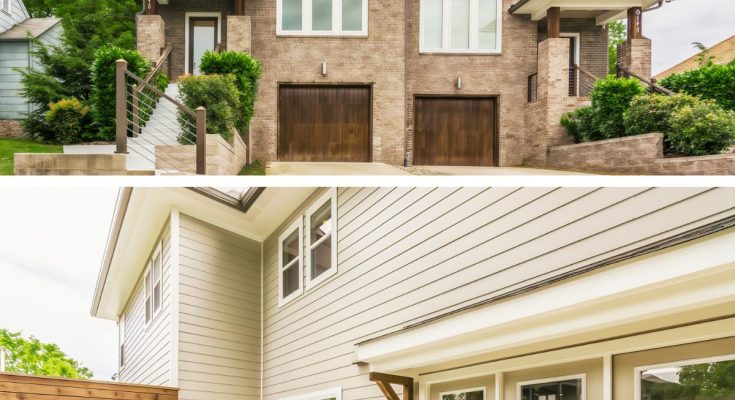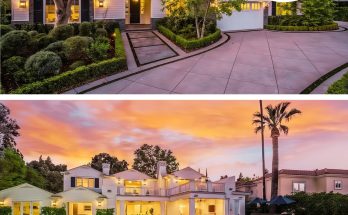Morgan Wallen’s former 2,759 sq. ft Nashville home offers a blend of modern design and convenient access to vibrant local attractions.
The residence features an expansive open-concept layout, highlighted by a spacious living room with a sleek, contemporary fireplace and a kitchen equipped with a high-end 36″ Bertazzoni range and a sizable island for dining.
Upstairs, the home includes a master suite with impressive views and additional ensuite options on the main level, perfect for versatile living arrangements.
Scroll down to explore photos of this breathtaking home.
A sturdy staircase with sleek metal railings leads up to the front door, flanked by manicured shrubs and a brick entrance, adding charm to the home’s entryway.

The backyard patio, with its smooth concrete surface, provides a versatile space ideal for relaxation or outdoor dining, complemented by large windows that invite natural light inside.

A wooden privacy wall and clean siding give this side of the home a modern yet cozy feel, enhancing the intimacy of the outdoor area.

The covered porch features wood paneling and trim that contrasts with the gray siding, offering a sheltered spot to enjoy the outdoors regardless of the weather.

This expansive rooftop deck provides a stunning panoramic view of the surrounding neighborhood and cityscape, perfect for entertaining or relaxing under the open sky.

The lush backyard is enclosed by a tall, wooden fence, ensuring privacy while the expansive lawn offers ample space for various outdoor activities.

An additional view of the backyard showcases the seamless transition from the home’s siding to the verdant garden, with mature trees adding natural beauty and shade.

Elegant Interior
Inside, the living area’s minimalist design includes a sleek fireplace with white tiling and built-in shelving that emphasizes the room’s clean, modern aesthetic.

The open-concept living room features dark hardwood floors, a bright white staircase, and ample shelving, creating an airy and spacious environment filled with natural light.


Sleek doorways lead into adjacent rooms, enhancing the minimalist interior, which combines functionality with subtle design elements such as recessed lighting and custom cabinetry.

Expansive windows illuminate a versatile room that offers a blank canvas for personalization, maintaining a light and airy ambiance throughout the space.

An elegant dining area integrates seamlessly with the kitchen, highlighted by a central island, modern lighting fixtures, and a wall of windows that invite the outdoors in.

A contemporary staircase with sleek metal railings ascends gracefully, surrounded by floor-to-ceiling windows that bathe the space in sunlight, creating a bright, open atmosphere.

The modern kitchen showcases high-end stainless steel appliances, a broad center island, and sleek cabinetry, combining style with functionality for gourmet cooking.

Full-sized stainless steel refrigerator and oven are built into custom cabinetry, offering ample storage space and a streamlined, modern look to the kitchen.

Double doors with glass panels open up to a serene backyard, extending the living space outdoors and creating a seamless indoor-outdoor flow.

A cozy room receives ample natural light through windows that overlook a landscaped garden, creating a peaceful and private retreat within the home.

Large windows flood the spacious bedroom with natural light, complementing the sleek wooden flooring and creating a bright, airy atmosphere.

A minimalist bedroom showcases crisp white walls and ample closet space, illuminated by recessed lighting and complemented by a contemporary ceiling fan.

The tranquil room offers soft carpeting underfoot, dual windows for balanced light, and a modern ceiling fan to enhance comfort.

A cozy bedroom features built-in shelving and large windows, providing a perfect blend of functionality and style for a peaceful retreat.

This small bathroom presents a clean, streamlined design with a marble countertop, sleek vanity, and a compact layout for efficient use of space.

A walk-in shower boasts a modern design with vertically stacked white tiles, creating a sophisticated and contemporary feel.

The primary bathroom exudes luxury with dual sinks, marble countertops, and pendant lighting, offering an elegant space for daily routines.

A curved shower bench within a glass-enclosed shower adds a unique architectural detail, blending comfort with contemporary style.

White tiles and sleek fixtures in the shower create a refreshing, spa-like experience, maximizing both function and aesthetic appeal.

This modern bathroom features sleek grey tiles, a glass-enclosed shower, and decorative pendant lighting for a clean and stylish look.

A spacious bathroom features a double vanity with sleek white cabinetry, adorned with crystal-clear modern light fixtures that reflect off the large mirror, adding brightness to the room.

An expansive walk-in closet offers ample hanging space and built-in drawers, perfectly designed to accommodate a versatile wardrobe with natural light filtering in through a small window.

A dedicated laundry room includes a front-loading washer and dryer set beneath a built-in shelf with hanging rails, providing both functionality and efficient use of space for household chores.



