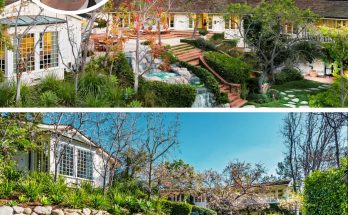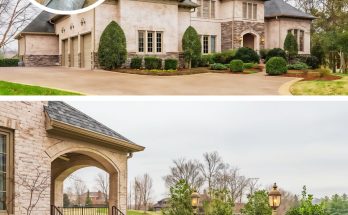Jennifer Garner’s $7.9 million farmhouse in the Los Angeles hills is a true reflection of her personal style, blending simple elegance with the warmth of family living.
Built from scratch after her 2018 divorce from Ben Affleck, the farmhouse symbolizes a fresh start for Garner and her three children—Violet, Seraphina, and Samuel.
Designed in collaboration with architects Steve and Brooke Giannetti, the home is both cozy and functional, offering a sense of retreat from the public eye.
The property also served as a refuge for Ben Affleck during his separation from Jennifer Lopez, adding emotional significance to its role as a family haven.


The Outdoor Spaces
Garner’s deep connection to nature is evident throughout her farmhouse, with the outdoor space taking center stage.
The orchard and vegetable house reflect her commitment to organic living, where she grows peaches, cherries, apples, kale, thyme, and more.
This space is not just a garden, but a symbol of sustainability, supported by a greywater system that nourishes the plants while conserving resources.
Her love for nature blends seamlessly with the home’s rustic design, creating an atmosphere of serenity.

The pool area is a standout feature of Garner’s home, embodying a zen-like quality that complements the farmhouse’s rustic charm.
Designed with minimalism in mind, the space uses natural wood for the decking, allowing it to blend seamlessly with the surrounding greenery.
The layout also reflects an indoor-outdoor concept, allowing easy access from the main living areas, which Garner humorously notes can lead to wet teenagers occasionally tracking water into the house during pool parties
Adjacent to the pool, the outdoor dining area is designed for family meals and entertaining guests.
Garner’s dining space features a large wooden table that can accommodate ten people, making it perfect for family gatherings and celebrations.
The area is adorned with greenery and offers a view of the lush backyard, creating a picturesque setting for al fresco dining. Garner emphasizes the importance of this space, noting that her family often enjoys meals together here, blending the comforts of home with the beauty of nature.
Next to the dining area, a cozy seating nook with inviting chairs encourages guests to relax and linger.
A Cozy Design with Family in Mind
At the heart of the farmhouse is its family-friendly layout.
Garner designed the space with her three children—Violet, Seraphina, and Samuel—in mind, creating areas for fun and relaxation.
The slumber party room, complete with built-in bunk beds, is a standout feature, and offers a playful environment for sleepovers.
Adjacent to it is a Harry Potter-themed hideaway, a magical space where her son Samuel can immerse himself in fantasy.
These details reflect Garner’s thoughtful approach to making the house a welcoming home for her kids.
The Heart of the Home: Living Room
The living room is a space of openness and light, designed with family gatherings and relaxation in mind.
With soft neutral tones, reclaimed wood accents, and inviting seating, this room blends modern elegance with classic warmth.
Large windows flood the space with natural light, creating an airy and welcoming atmosphere.
The Reading Nook: A Corner of Peace
One of Garner’s personal favorite spots is the reading nook, a cozy corner with stained glass windows that invites quiet moments of escape.
Here, she and her children gather to read, making it one of the most intimate spaces in the home.
The saltwater aquarium adds to the tranquility, tying nature into the indoor space in a subtle yet calming way.
Elegant Kitchen
Garner’s kitchen is as functional as it is stylish.
With its wooden cabinetry, rustic accents, and ample counter space, the kitchen reflects her love for home-cooked meals and farm-to-table living.
This is where family dinners are prepared and shared, and the open design invites conversations and bonding.

Serene Bedrooms
The bedrooms in Garner’s farmhouse offer a peaceful escape.
Designed with soft textiles, neutral tones, and large windows, the bedrooms reflect the same warmth and tranquility that is found throughout the rest of the home.
Garner’s personal bedroom is her private retreat, offering a serene space to relax and recharge.
Elegant and Tranquil Bathrooms
Featuring refined simplicity, the farmhouse bathrooms exude understated elegance.
The bathroom tub and sink area reflect a minimalist yet luxurious approach, with natural materials and soft lighting creating a calm, spa-like environment.
These spaces are perfect for quiet moments of relaxation, complementing the rest of the home’s tranquil design.

The Library: A Blend of Modern and Historic
Despite the home being newly built, Garner insisted on creating a space that feels lived-in and full of history.
The library and shelves are filled with books and personal mementos, offering quiet spaces for reflection and relaxation.
These areas lend character to the home, making it a blend of modernity and nostalgia.
A Dining Area for Gatherings
The dining area is an open, light-filled space that serves as the heart of family gatherings.
With large windows that allow for plenty of natural light, the dining area is perfect for casual family meals as well as larger celebrations.
The simple yet elegant design creates a warm and inviting atmosphere.

Jennifer Garner’s farmhouse is more than just a house—it is a sanctuary for her family, reflecting her deep connection to nature, sustainability, and personal growth.
With its thoughtful blend of modern design and historic charm, the home represents a harmonious balance between elegance and comfort.
Whether it’s through the orchard and gardens outside, or the cozy reading nook inside, the farmhouse offers a perfect retreat for Jennifer and her children, and even for Ben Affleck during his moments of personal reflection.



