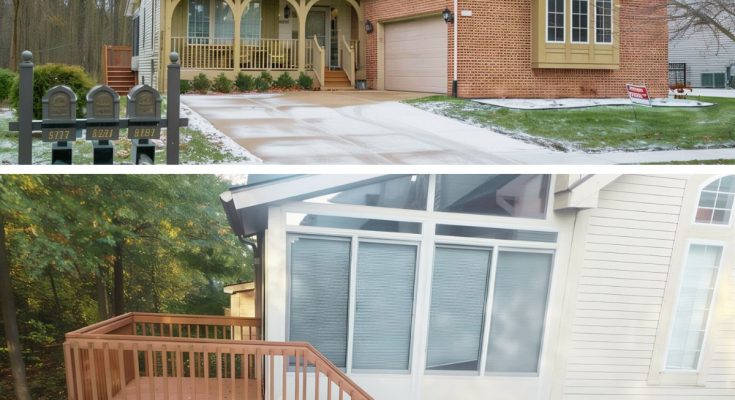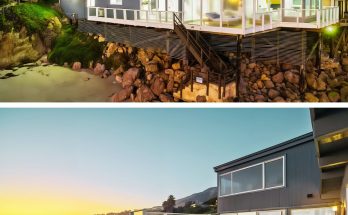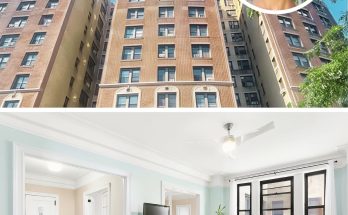In the tranquil setting of Scio Township, Michigan, just outside of Ann Arbor, a charming four-bedroom, three-and-a-half-bathroom home once owned by former Michigan football analyst Connor Stalions has become a point of interest.
Luxurious Features
The property, purchased by Stalions in 2022, offers more than just a place to live—it embodies the comfort and privacy one might seek after long days immersed in the complexities of college football strategy.
Located in the French Country Estates Subdivision, this house features a spacious two-story Great Room, an open-concept floor plan, and a light-filled four-season sunroom, offering a tranquil atmosphere.
The living room, with its cozy ambiance, provided an ideal space to relax after a long day, offering a refuge from the demands of college football.
Additionally, the kitchen, fitted with modern appliances, probably served as a central spot for Stalions, where he enjoyed post-game meals and quiet breakfasts.
The bedrooms, offering ample space and comfort, provided Stalions with a sense of solace.
On the basement/garden level, the fourth bedroom, along with a rec room featuring a bar and direct access to the patio and yard, served as a private retreat—a space where Stalions could escape the pressures of his high-profile role.
The property’s peaceful setting, with an attached garage and first-floor laundry, contrasts with the turbulence of his departure from the Michigan football program, offering a glimpse into his life away from the spotlight.
This home, once a sanctuary for Stalions, now stands as a testament to the personal lives that lie behind the public personas of those in the high-pressure world of sports.
Photos of the Home
The wooden staircase and deck lead down to a cozy, sheltered patio area, providing a perfect spot for outdoor relaxation.

Transforming into a serene winter wonderland, the expansive, wooded backyard offers a peaceful retreat surrounded by nature.

The living room features multiple windows that bathe the space in natural light, complementing the cozy fireplace at the center.


The elegant staircase ascends from an open living area that connects seamlessly with the kitchen and dining spaces, highlighting the home’s open-concept design.

A striking chandelier highlights the dining area, while the open view of the staircase creates a welcoming space for family gatherings.

The basement’s warm tones and bar area offer a casual space for entertaining, with stairs leading to additional living areas.

A large window on the upper landing floods the space with natural light, accentuating the elegant hanging light fixture.

The modern kitchen, equipped with light wood cabinets and white countertops, provides a functional and bright space for cooking.

This kitchen area features ample counter space and a double sink, with a view into the living area, making it ideal for cooking and socializing.

A large mirror enhances the room’s openness in this cozy bedroom, while arched windows stream natural light, creating a warm and inviting atmosphere.



