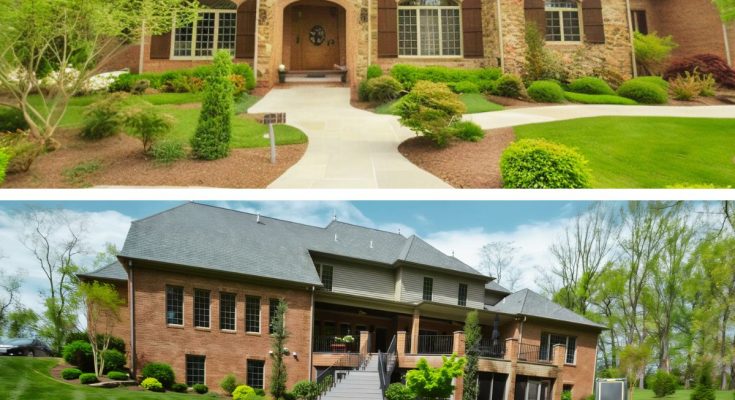John Harbaugh’s former home, located in Reisterstown, Maryland, offers a stunning display of craftsmanship with its custom stone and brick exterior, spanning over 8,000 square feet of living space.
The residence boasts six bedrooms, five full bathrooms, and two half baths, featuring exquisite details such as reclaimed hardwood floors, beamed ceilings, and deep moldings that enhance its luxurious ambiance.
With a gourmet kitchen, butler’s pantry, and a finished basement, the property also includes a three-car garage with custom built-ins, a gated entry, and a serene setting on two acres.
Explore this exceptional home that reflects the refined taste of the NFL coach.
A close-up view of the entrance features arched windows and a wooden front door, set against intricately layered stonework.

An expansive three-car garage complements the home’s architectural style, with a brick exterior and custom carriage-style doors.

The covered patio area offers a serene setting with brick pillars, ample seating, and views of the landscaped garden beyond.

A spacious balcony provides an ideal space for outdoor dining and relaxation, surrounded by nature and overlooking a scenic backyard.

The backyard boasts a fire pit area with Adirondack chairs, encircled by mature trees that create a sense of seclusion.

An inviting fire pit, built from natural stone, serves as a focal point in the meticulously landscaped garden.

The charming wishing well, surrounded by lush greenery and a natural rock garden, adds a whimsical touch to the outdoor space.

A tranquil pond, bordered by stones and filled with vibrant aquatic plants, creates a peaceful oasis within the garden.

Elegant Interiors
The grand entrance features a sweeping staircase with ornate wrought iron railings, illuminated by soft, ambient lighting from above.

A stone fireplace with a large clock above it anchors the cozy living room, which is adorned with elegant wooden furniture and soft lighting, creating a warm and inviting atmosphere.

An expansive family room showcases a large, comfortable sectional sofa facing a stone accent wall with a mounted television, illuminated by a rustic chandelier.

Richly designed with a vaulted ceiling, the great room highlights a stone fireplace flanked by built-in shelving and abundant seating options, perfect for relaxation.

A smaller yet comfortable sitting area includes a plush sofa, leather armchair, and a flat-screen TV mounted above a stone fireplace, providing a cozy ambiance.

The elegant dining room is adorned with a classic chandelier and an intricately carved wooden table set, complemented by warm wall colors and soft natural light from a large window.

A spacious breakfast area, bathed in natural light from multiple windows, includes a long wooden dining table and chairs, ideal for casual family gatherings.

This home office is designed with dark wood built-ins, shelves filled with memorabilia, and a large window allowing in generous sunlight, offering a focused and inspiring workspace.

The entertainment room features built-in cabinetry with ample storage and display space, housing a large flat-screen TV and various collectibles, perfect for leisure and relaxation.

An intimate study nook combines functional cabinetry with a rustic charm, filled with personal photos and mementos, creating a warm, productive corner.

A butler’s pantry, equipped with sleek black cabinets, granite countertops, and a small sink, provides a stylish yet practical area for food preparation and storage.

The kitchen features a curved bar countertop with seating for four, pendant lights overhead, and sleek stainless steel appliances that add a modern touch to the space.

Intricate chandeliers illuminate the expansive kitchen, where white cabinetry contrasts with dark accents, creating an inviting atmosphere for cooking and dining.

The open-concept kitchen seamlessly flows into the living area, with a large island countertop and elegant lighting fixtures defining the culinary space.

A stunning chandelier highlights the spacious master bedroom, which features warm wood flooring, a comfortable seating area, and rich decor elements.

An elegant child’s bedroom is cheerfully decorated with stuffed animals and a colorful bedspread, fostering a playful and cozy environment for rest and play.

The guest bedroom provides a tranquil setting with soft lighting, a sturdy wooden bedframe, and simple yet elegant decor for a peaceful retreat.

An additional bedroom offers a mix of functionality and comfort, featuring a reading nook by the window, plush seating, and ample natural light.

The luxurious master bathroom boasts a deep soaking tub positioned beneath a grand chandelier, flanked by warm-toned stone walls and soft lighting.

Combining elegance and functionality, the master bath features a large glass-enclosed shower, dual vanities, and a spacious layout that flows seamlessly into the adjacent bedroom.

A laundry room is both stylish and practical, equipped with modern appliances, under-cabinet lighting, and a countertop that provides ample space for folding and organizing.




