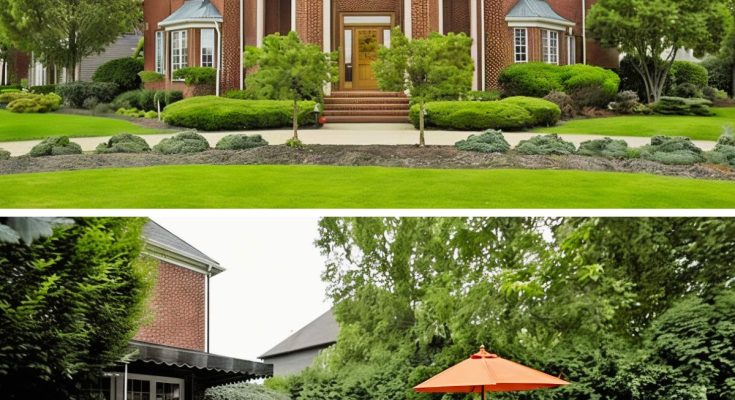Nestled on a beautifully landscaped half-acre, Brian Daboll’s custom-built brick Colonial offers 4 bedrooms, 7 bathrooms, and 4,588 square feet of luxurious living in one of Westlake’s most prestigious neighborhoods.
Upon entering, the grand two-story foyer, adorned with ceramic tile, leads into a spacious family room featuring soaring ceilings, a fireplace, and a built-in entertainment center.
Additionally, the chef’s kitchen showcases a granite-topped island, porcelain tile floors, a Sub-Zero refrigerator, and a Viking range—ideal for hosting gatherings.
Featuring a cozy sitting area, the owner’s suite also includes a glamour bath with a walk-in shower and the added convenience of a second laundry room.
The finished lower level provides a game room, exercise area, full bath, and another laundry room.
Outside, a private backyard with a patio, built-in grill, and 3-car garage is surrounded by mature trees, ensuring ultimate privacy.
Scroll through to see every stunning detail of this exceptional home!
A spacious stone patio with a built-in grill sits just outside the home, offering a cozy outdoor dining area under an umbrella, surrounded by lush greenery for privacy.

The backyard features a beautifully paved patio with ample space for outdoor gatherings, complete with a built-in brick grill and comfortable seating, framed by tall trees.

A well-maintained lawn surrounds a section of the backyard, with mature trees and a basketball hoop, providing an inviting space for both leisure and play, bordered by a stylish black iron fence.

Grand Interiors
The grand two-story foyer boasts ceramic tile floors and a wooden front door with glass panels, providing ample natural light.

Impressing with soaring ceilings, the open-concept family room hosts a cozy seating arrangement and a second-floor balcony that enhances the sense of space.

Anchored by a media cabinet and large windows, a beautiful double-height living area creates an inviting and bright central gathering space.

Columns frame the entrance to a cozy sitting area in this open floor plan, with views into multiple rooms, highlighting the seamless flow between spaces.

The living room’s tall windows and fireplace create an elegant focal point, while soft neutral tones provide a warm, welcoming atmosphere.

A view from the living room reveals the open layout, connecting to the kitchen and dining areas, perfect for casual gatherings and easy flow.

The formal dining area features a classic chandelier and large windows that flood the room with natural light, creating a charming space for meals.

With high-end stainless steel appliances, the chef’s kitchen is a standout, featuring a massive granite island, and custom cabinetry, and offers a blend of function and luxury.

The bright kitchen features a large granite-topped island, custom cabinetry, and floor-to-ceiling windows that let in plenty of natural light.

Offering a seamless transition from cooking to dining, the kitchen’s open layout provides a convenient breakfast bar and clear views into the family room.

A cozy playroom sits just off the kitchen, with French doors leading to the outdoor patio, creating a fun, functional space for children.

The media room provides a comfortable spot for relaxing with its large windows, sleek entertainment center, and plush leather seating.

From an overhead view, the soaring living room features a dramatic ceiling fan, fireplace, and tall windows that fill the space with natural light.

The spacious primary bedroom showcases elegant touches with a vaulted ceiling, soft lighting, and a neutral color palette that creates a tranquil atmosphere.

Standing out with its striking black-and-white tiled design, the primary bathroom features a large soaking tub and a walk-in glass shower.

Decorated with playful, colorful accents, the charming children’s bedroom is the perfect retreat for a young family member.

Filled with soft colors and playful decor, another children’s bedroom boasts an en-suite bathroom and large windows.

A guest bedroom features simple and elegant decor, with natural light flowing in through the windows, creating a peaceful ambiance.

The finished lower level includes a spacious recreation room with a cozy fireplace and plenty of room for relaxation and entertainment.

Flowing into an exercise area, separated by modern glass blocks, the open lower-level space creates a unique and functional design.

A fully equipped home gym offers a variety of exercise machines and mirrors for an immersive workout experience.




