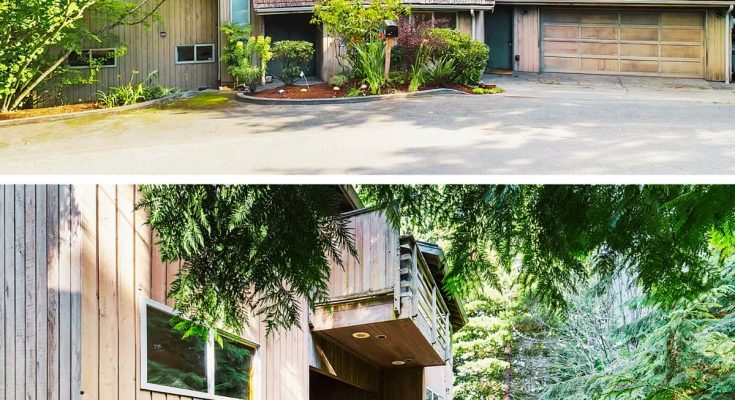Dave Grohl, the iconic musician known for his roles in Nirvana and Foo Fighters, once called this serene Northwest contemporary mansion home.
Nestled amidst towering trees, this 3,880-square-foot property offers privacy and peaceful surroundings, embodying the ideal retreat for someone immersed in the hustle and bustle of the music industry.
This house reflects Grohl’s preference for low-key yet stylish living, blending seamlessly into its lush, forested environment.
Luxurious Features
This multi-level home features five bedrooms and five bathrooms providing ample space for both entertaining and relaxation.
The natural wood accents throughout the interior, coupled with large windows, invite light and warmth into every corner of the house.
A series of fireplaces strategically placed around the home add to its cozy ambiance, perfect for retreating from the cool Northwest climate.
The master suite occupies the entire top floor, offering stunning views of the surrounding nature.
In addition to its unique location at the end of a quiet street, this property includes multiple living areas, two kitchens, and two laundry rooms, ensuring convenience and flexibility.
The home’s minimalist design also emphasizes open spaces and natural light, making it both practical and visually appealing.
Grohl’s former home stands out for its integration with nature, with five decks providing multiple vantage points to enjoy the surrounding greenery.
Photos of the Home
This aerial shot highlights the sprawling 3,880-square-foot multi-level Northwest contemporary home surrounded by lush, towering trees, offering privacy and serenity.

A side view reveals a wooden deck and stairs that blend harmoniously with the lush greenery of the surrounding forest, enhancing the natural appeal of the property.

The spacious balcony overlooks the dense forest, providing a peaceful retreat for enjoying the tranquility and beauty of the wooded environment.

A bright, open stairwell features clean lines, wooden accents, and abundant natural light streaming through large, strategically placed windows.

The warm and inviting entryway showcases wooden doors, natural light from the transom window, and simple, minimalist architectural details.

Featuring a cozy fireplace, large windows with wood shutters, and an open layout, the living room creates an inviting space ideal for relaxation amidst the beauty of nature.

The clean, modern design of the lower living space features soft lighting, an open floor plan, and a welcoming fireplace for comfort.

A sleek, modern fireplace centers the bright living area, while large windows frame the lush greenery outside, offering a serene view.

The lower-level room offers spacious versatility, highlighted by recessed lighting, light-colored walls, and an open floor plan ideal for various uses.


Modern appliances, sleek cabinetry, and wooden countertops brighten the kitchen, providing a functional space with ample room for culinary creativity.

A bright and open kitchen features clean white cabinetry and countertops, with large windows bringing in natural light and a vibrant accent wall.

The spacious living area adjacent to the kitchen has high ceilings, large windows, and an open floor plan that encourages natural flow.

This room highlights the cozy connection between the kitchen and the living area, featuring wooden accents and abundant windows for a bright and airy feel.

Deep green tones paint the cozy bedroom, creating a rich, forest-inspired ambiance, while multiple windows frame the lush outdoor views.

The master bedroom stands out with its vibrant purple walls, large windows, a modern fireplace, and ample space for comfortable relaxation.

Another angle of the master bedroom showcases its spacious layout, purple walls, and large windows that offer beautiful views of the surrounding nature.

A simple bedroom with neutral walls and a large window offers ample natural light and peaceful views of the surrounding trees.

The small bathroom area features a single vanity with wood cabinetry and a large window bringing in soft natural light from outside.

A bright, minimalist room with large windows features a calming view of the surrounding forest, making it ideal for a peaceful retreat or work.

The bathroom vanity features a large, well-lit mirror, minimalist white cabinetry, and natural wood accents, creating a clean and functional space.

This spacious bathroom includes a large walk-in shower and bathtub, with bold geometric tile work adding a touch of unique design.

The luxurious bathroom features a large soaking tub with a unique slanted window design, offering views of the surrounding natural landscape.

This bathroom showcases dual sinks, a large mirror, and a sleek modern design, creating a peaceful retreat with natural light.

The compact laundry room includes a stacked washer and dryer unit, a small sink, and a large window overlooking the greenery outside.

This laundry area provides ample space for tasks, featuring a functional standalone utility sink and clean white tiled floors.




