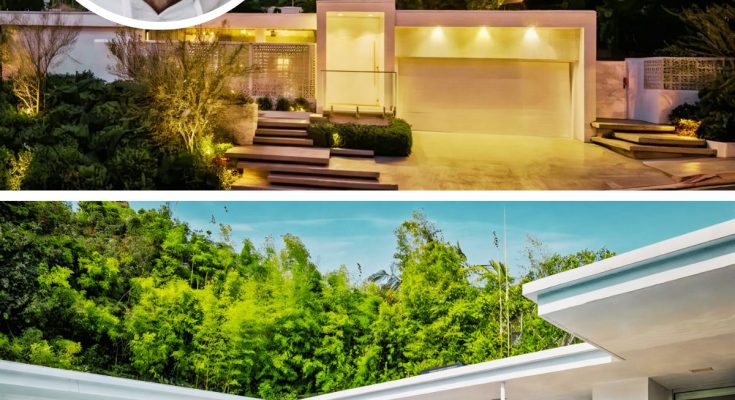The stunning Matthew Perry’s home shows off a sprawling 2,793 sqft residence that boasts 3 bedrooms, 4 bathrooms, and a 2-car garage.
This architectural masterpiece features a sun-filled central patio, elegant hardwood floors throughout, and luxurious stone finishes in the bathrooms.
Additional highlights include a double-sided fireplace, a convenient laundry room, and a chic screening room, perfect for entertainment.
Keep scrolling to view the exquisite photos of this beautifully designed home.
A lush hillside bursts with greenery and trees above this sleek white fence and gate of the house, under a bright blue sky.

This modern home entrance features wide concrete steps leading up to a beautifully illuminated facade, complemented by intricate lattice panels that add a touch of elegance to the exterior.

The home opens directly onto a relaxing poolside area, with sliding glass doors that enhance the connection between the comfortable interior spaces and the inviting outdoor living area.

Sleek outdoor furniture complements the modern design of this home, providing a stylish setting for relaxation by the pool.

Firelight flickers in a stone pit by a serene pool, with cozy outdoor furniture set against a backdrop of open, inviting living spaces.

As twilight settles, a calm pool reflects the glow from modern, open-plan rooms, all surrounded by a dense, green forest.

Home’s Interior
The living room combines vibrant colors and modern furnishings with large sliding glass doors that open to lush outdoor views, creating a lively and refreshing space.

Full-length windows allow abundant natural light to stream into this cozy living room setup, enhancing the overall warmth and ambiance of the space that includes a plush sofa and a modern fireplace.

This bedroom pairs a large, comfortable bed with direct access to a private garden, offering a tranquil view that complements the room’s serene decor.

Floor-to-ceiling sliding doors in this bedroom open seamlessly to a sunlit patio, linking the indoor comfort with the vibrant outdoor pool area.

This bright kitchen features a dining area with large windows that flood the space with natural light, highlighting the simple elegance of its design.

A spacious sectional sofa anchors a cozy living area, accented with plush pillows, stylish furnishings, and rich blue drapes under soft lighting.

Natural light floods into a stylish living space through unique glass blocks, highlighting a large sectional sofa and sleek, modern accents.

The office area features bright red chairs and a stylish desk, set against a backdrop of floor-to-ceiling windows that offer a view of the peaceful outdoor greenery.

This game room features a red billiards table and a cozy fireplace, complemented by large windows that look out to the pool and lush garden.

Dramatic dark walls in this media room enhance the viewing experience, complemented by comfortable seating and a large black-and-white photo that adds a touch of classic Hollywood charm.

This kitchen boasts sleek, modern cabinetry and a large window over the sink that showcases a beautiful garden view, brightening the space with natural light.

A spacious walk-in shower enclosed by glass features prominently in this bathroom, complemented by striking marble walls that lend a luxurious feel to the room.

This bright bathroom offers a soothing atmosphere with its minimalist design, ample natural light, and direct access to a small private garden area.




