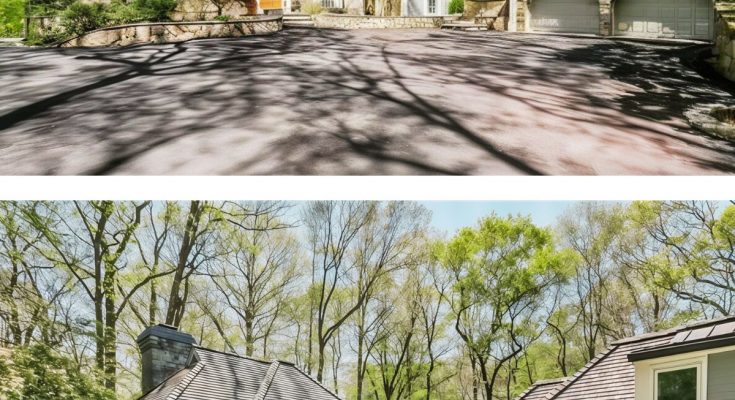Nestled in the serene surroundings of North Stamford, Cyndi Lauper’s former home is a stunning example of French Country Colonial architecture.
Designed by Howard Kaplan, the interiors boast hand-stenciled walls and ceilings, 19th-century fixtures, and doors sourced from England and France.
This unique residence includes a separate guest house, originally a music studio, complete with a stone fireplace, kitchen, and full bath.
Step inside to see where hit songs were born and experience the charm of a home that combines history, artistry, and creativity.
Large, arched windows grace the rear facade, bringing ample natural light into the home while offering panoramic views of the surrounding wooded landscape.

A charming guest house nestled amidst lush greenery provides a cozy retreat, complete with its own stone chimney and a quaint porch entrance.

A stately entrance welcomes visitors with double wooden doors set against a stone exterior, surrounded by meticulously landscaped gardens and mature trees.

The secluded patio area, bordered by lush foliage and stone walls, offers a private outdoor space for relaxation or intimate gatherings.

A uniquely shaped, fenced pool is surrounded by stone decking and shaded by tall trees, providing a tranquil spot for swimming and sunbathing.

Elegant Interiors
The grand foyer impresses with its vaulted ceilings, exposed wooden beams, and a floor-to-ceiling stone fireplace, creating a warm and inviting atmosphere.

Exposed wood beams on the upper-level hallway ceiling add rustic charm, while an ornate chandelier and arched window enhance the home’s architectural detail.

The cozy attic room features wood-paneled walls, a brick floor, and a stone fireplace, creating an intimate space perfect for relaxation or reading.

A dedicated home office or studio space showcases wood-paneled walls, a vintage-style desk, and shelves filled with memorabilia, offering a unique blend of work and comfort.

The expansive sunroom showcases floor-to-ceiling windows, flooding the space with natural light while offering serene views of the surrounding greenery.

An eclectic room decorated with movie posters and memorabilia exudes a vintage ambiance, complete with a plush red carpet and rustic walls.

Intricately carved double wooden doors grace the grand entrance, leading into a foyer bathed in sunlight from a large arched window.

The intimate dining room features terracotta tiles and a rustic chandelier, creating a cozy and warm atmosphere perfect for family gatherings.

A modern kitchen blends vintage charm with contemporary functionality, boasting white cabinetry, stainless steel appliances, and a wooden island centerpiece.

The unique wet bar area dazzles with ornate mosaic detailing and a brass faucet, providing a striking focal point within the room.

Light, airy walls with delicate stenciling lend an old-world charm to this versatile space, perfect for a tranquil reading nook or studio.

An open, airy loft room offers a clean, minimalist aesthetic, highlighted by a geometric-patterned floor and large, inviting windows.

The elegant bathroom features a vintage pedestal sink and a glass-enclosed shower adorned with ornate black and white tiles for a sophisticated touch.

A luxurious spa-like bathroom comes alive with a mosaic-tiled soaking tub, vibrant stained glass, and intricate tile patterns, creating a whimsical retreat.




