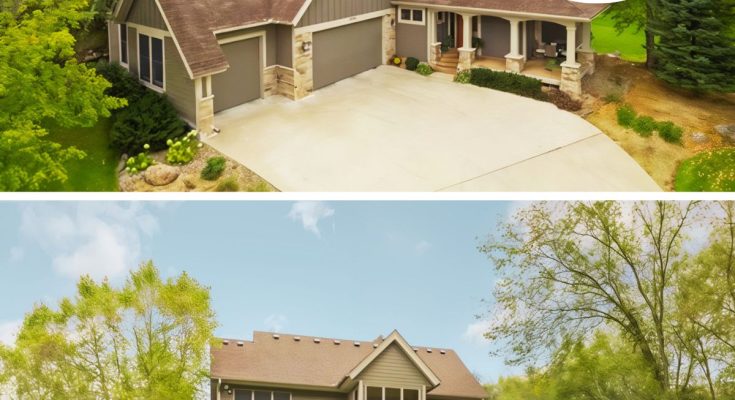Atlanta Falcons QB Kirk Cousins,once called this beautiful home in Inver Grove Heights his personal sanctuary.
Tucked away on nearly 3 acres of pristine woods and open space, this stunning property was where Cousins and his family enjoyed the best of Minnesota’s natural beauty.
Built in 2003, the home provided the perfect balance of luxurious comfort and peaceful retreat, especially during the cold winters.
Impressive Features
ThIS 4-bedroom, 4-bathroom home was designed with family life in mind, offering spacious areas for relaxation and gatherings.
The gourmet kitchen, with its cherry cabinets, granite countertops, and expansive pantry, served as a hub for creating lasting memories.
In-floor heating kept the home warm during harsh Minnesota winters, while the stamped patio and fire pit provided a perfect setting for enjoying summer evenings.
An Iconic Home Featured on Netflix
Fans of the Netflix series “Quarterback” may recognize this home, as scenes featuring Cousins relaxing by the fire pit with his family were filmed here.
This property, with its blend of privacy, comfort, and natural beauty, became a symbol of Cousins’ time in Minnesota.
Photos of the Home
The expansive property reveals the home’s secluded setting amidst a lush forest, offering a serene escape for Kirk Cousins and his family.

Large windows and a spacious deck highlight the back of the home, opening up to a tranquil backyard that’s perfect for family activities.

A picturesque view of the manicured lawn stretching into the dense woods, illustrates the private and peaceful environment of the estate.

This communal fire pit area, where Cousins likely enjoyed many relaxing evenings, was featured in the Netflix series “Quarterback”.

A shaded area on the deck offers a comfortable outdoor living space, ideal for summer gatherings.

The stone patio with an outdoor dining setup showcases an ideal area for entertainment or enjoying family meals outdoors.

Various pieces of fitness equipment fill the spacious, unfinished home gym area, reflecting the active lifestyle maintained by Cousins.

This cozy porch offers a sheltered spot to enjoy the outdoor views, featuring comfortable seating and a ceiling fan for warmer days.

Elegant Interiors
A view of the spacious living room reveals plush furnishings and large windows that open to the kitchen, offering beautiful views of the surrounding greenery.

The cozy living room features a stone fireplace and built-in cabinetry, framed by large windows offering views of the surrounding woods.

Featuring cherry wood cabinetry and modern pendant lighting over a granite-topped island, the spacious kitchen offers an ideal area for casual dining.


Large windows surround the elegant dining room, bringing the outdoors inside, while a modern chandelier adds a touch of sophistication.

A relaxed seating area with a plush sofa and recliner creates an ideal spot for casual family gatherings or watching TV.

The master bedroom boasts bold red walls and a large bed, creating a warm and inviting atmosphere.

A luxurious bathroom, equipped with a large tub, dual vanities, and ample natural light, creates the perfect space for relaxation.

The detailed view of the bathroom shows a vanity area, demonstrating the home’s thoughtful design and craftsmanship.

A warm and inviting landing area features a wooden staircase with black iron balusters, a small decorative table, and a cozy view into the living space.

This simple yet functional spare room, with minimal furnishings, highlights the home’s versatile use of space.

A bedroom decorated in light tones and featuring a ceiling fan offers a comfortable and airy space for rest.

The modest bedroom painted in a soothing teal features sports memorabilia and wooden furniture, offering a personalized and cozy space.

This elegant bedroom showcases a vaulted ceiling with a striking chandelier, and large windows that fill the room with natural light.

Tile flooring and wooden cabinetry make the home’s laundry room both practical and stylish, providing a bright and functional space for daily chores.



