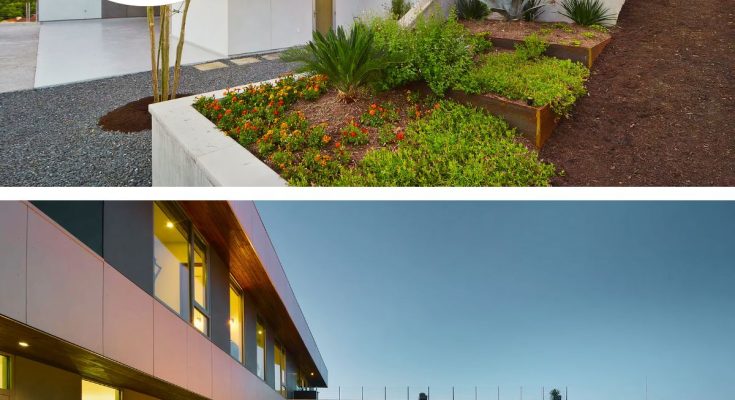Formerly owned by conspiracy theorist and radio host Alex Jones, this 7,019-square-foot modern mansion in Westlake Hills boasts five bedrooms and six bathrooms.
Completed in 2016, it sits atop a scenic hill on a quiet cul-de-sac, offering panoramic views of downtown Austin from every living space.
The home was designed for energy efficiency, featuring solar panels, rain capture systems, and advanced home automation. Its exterior, a blend of glass, stucco, and composite panels, allows the structure to breathe with the natural breeze.
A 360-degree infinity pool serves as a striking centerpiece, reflecting the Austin skyline.
Scroll down to see stunning images of this home!
The sleek modern exterior of the home, with clean stucco lines and a well-manicured garden complements the minimalistic architecture.

Serene twilight casts a soft glow over the outdoor space, highlighting a warm firepit beside the sleek infinity pool.

Set against the Austin skyline, a breathtaking fire feature provides a panoramic view that highlights the charm of urban-nature living.

Boasting large floor-to-ceiling windows, a well-lit corner of the house merges indoor and outdoor spaces seamlessly, emphasizing the home’s integration with the surrounding landscape.

Seemingly merging with the lush green hills, a rooftop infinity pool creates an inviting atmosphere for relaxation with endless views of the horizon.

An aerial view of the infinity pool, highlights its central role in the home’s layout, with lounge chairs and a wooden deck.

The grassy backyard area, offers a spacious spot for outdoor activities, framed by the sleek modern architecture of the home and large glass doors.

From the hilltop property, the beautiful view of downtown Austin glows at sunset against a backdrop of lush greenery.

Luxurious Interiors
The spacious and modern living area features plush sectional sofa and an open layout that flows seamlessly into the kitchen.

Featuring a sleek concrete accent wall, a fireplace, and floor-to-ceiling windows, a stylish entertainment space offers panoramic views of the landscape.

In the evening, a beautifully lit living room highlights sliding glass doors that open directly onto the pool area, creating a seamless indoor-outdoor flow.

A striking dining area boasts contemporary chandelier, complemented by a textured accent wall that adds depth to the space.

The modern kitchen flaunts glossy countertops and a large island, illuminated by natural light from the expansive windows that look out onto the hillside.

A unique kitchen island design features intricate tiling on the base and clean, minimalistic lines that blend perfectly with the home’s modern aesthetic.

Complete with bold red sectional sofas, a spacious and fun game room boasts arcade machines and large sliding doors that open to an outdoor entertainment space.

With floor-to-ceiling windows that offer breathtaking views of the rolling hills, a serene bedroom is perfect for peaceful, quiet moments.

A stunning spa-like bathroom with a sleek freestanding tub and large window offers views of the surrounding greenery.

An open floor plan connects the bathroom and bedroom, with a stylish partition providing ample storage and a minimalist aesthetic.

The cozy home theater with plush red recliners facing a large screen, offers an ideal setup for movie nights in a private, sound-insulated space.



