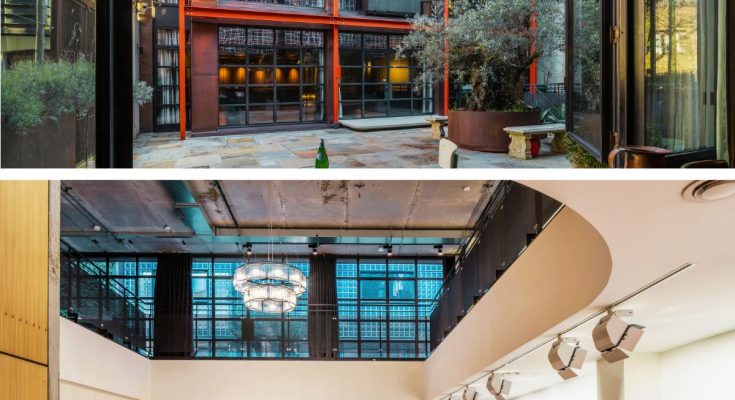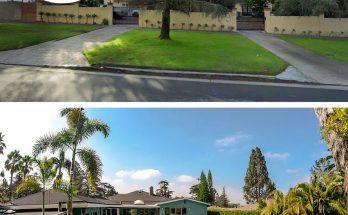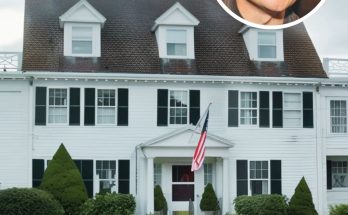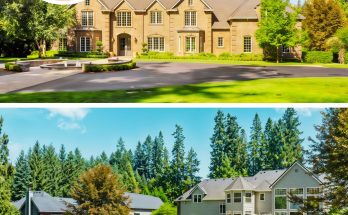Eglon House, located in the heart of Primrose Hill, stands as a stunning architectural marvel that once served as the London residence of renowned filmmaker Tim Burton.
This 13,000-square-foot property combines living and working spaces, featuring five bedrooms and leisure amenities like a pool with a mechanical floor that transforms into a cinema, a sauna, and a steam room
The property is composed of two interlinked wings, connected by a lower-ground corridor, that surround a private central garden courtyard.
Inspired by Iconic Architecture
Eglon House draws inspiration from the iconic Maison de Verre in Paris, known for its modernist style.
This property showcases full-height cold-pressed bronze windows, striking glass brick facades, and expansive open-plan interiors that seamlessly merge industrial design with luxurious finishes.
The east wing features a dramatic double-height grand salon, while the west wing offers spacious accommodations designed to cater to both leisure and professional use.
A Space Steeped in History
Beyond its striking architecture, Eglon House is rich in historical significance.
Originally the site of stables and barns used during World War I to manufacture shell casings, it later became home to the famed Mayfair Recording Studios.
Here, iconic artists like David Bowie, The Clash, Oasis, and Pink Floyd recorded their hit albums.
Completed in 2016 after six years of meticulous design and construction, Eglon House remains a symbol of both artistic heritage and modern luxury.
Exceptional Craftsmanship and Design
The interior of the property is finished with exquisite materials, including Lebanese cedar, Italian marble, and museum-grade bronze lighting.
A custom-designed kitchen, solar PV matting set into triple-glazed roof lights, and walls reinforced to accommodate large artworks further emphasize the attention to detail.
Whether for living, working, or entertaining, Eglon House is a masterful blend of industrial elegance and modern sophistication.
Photos of the Eglon House
The central courtyard of Eglon House features an impressive design with towering glass facades, lush greenery, and a charming seating area surrounding a mature tree.

Showcasing expansive floor-to-ceiling windows, the striking modern exterior features industrial-inspired architecture framed by bold red accents, blending contemporary design with bold, vibrant touches.

Framed by high ceilings and large glass walls, the grand salon inside the property provides abundant natural light and offers a direct view into the courtyard.


The interior’s sleek design combines modern minimalism with luxurious comfort, featuring rich textures, bold lines, and a mix of industrial and contemporary elements.


A modern staircase winds through the house, blending industrial metalwork with warm wood finishes, offering a dynamic architectural focal point.



The stunning architectural feature, a sleek spiral staircase, showcases a minimalist design with black metal railings, creating a continuous flow from the ground level to the upper levels.

An elegant foyer features wood-paneled walls and a striking staircase, setting the tone for the home’s blend of traditional and modern luxury.

A close-up of a textured wall panel highlights the intricate geometric patterns that add depth and artistic detail to the home’s modern design.

Industrial-style ceilings frame the open-plan kitchen and living space, while large windows flood the area with light, emphasizing the modern decor.

The home’s industrial-chic aesthetic accentuates the spacious, stylish living area, with exposed metal piping and expansive windows creating a bright and airy environment.

Offering abundant natural light, the expansive workspace features an open-plan layout framed by industrial beams and high ceilings, making it ideal for both leisure and creative endeavors.

Another view of the open-plan area emphasizes the impressive floor-to-ceiling windows, seamlessly connecting indoor and outdoor spaces with a modern, industrial flair.

The state-of-the-art kitchen features a striking marble island, sleek cabinetry, and exposed industrial elements, creating a harmonious blend of luxury and functionality.

Highlighted by a marble countertop and warm wood accents, the kitchen’s minimalist design combines style and practicality, perfectly suited for modern living and entertaining.


This intimate dining area combines warmth and sophistication, with rich wood textures, large windows, and modern fixtures enhancing the room’s inviting ambiance.

A curved wall frames the entrance to this sleek hallway, featuring rich wood textures and luxurious finishes, showcasing the property’s commitment to design excellence.

Wooden panels line the walls behind a long, rustic table surrounded by wicker chairs in a modern meeting area.


The stunning indoor pool area doubles as a cinema room, complete with a waterproof screen and a mechanical floor that transforms the space with ease.


Frosted glass blocks fill the stylish office space with soft light, while minimalist furniture complements and enhances the serene atmosphere of the workspace.

A close-up of a custom wooden chair highlights the attention to detail in the design, blending traditional craftsmanship with the property’s modern aesthetic.

The geometric wall sconce with its perforated metal design casts a soft, warm glow, adding a modern, artistic element to the room’s lighting scheme.

Complementing the polished wood and sleek marble background, the elegant bathroom door handle reflects the home’s emphasis on luxurious materials and finishes.


Set against a beautifully textured marble backdrop, the rainfall showerhead highlights the modern design and premium fixtures featured in the bathroom.

The exposed copper piping, contrasted with the marble wall, adds an industrial-chic touch, emphasizing the home’s unique blend of raw and refined materials.

This bathroom exudes luxury with its freestanding copper bathtub placed near large windows, creating a serene space for relaxation amidst modern design elements.

The stunning marble bathroom with its clean lines and large skylights creates an open, airy feel, accentuated by sleek fixtures and sophisticated lighting.


A close-up of the bathtub’s faucet, nestled against a marble wall, showcases the high-quality finishes and thoughtful attention to detail throughout the space.



