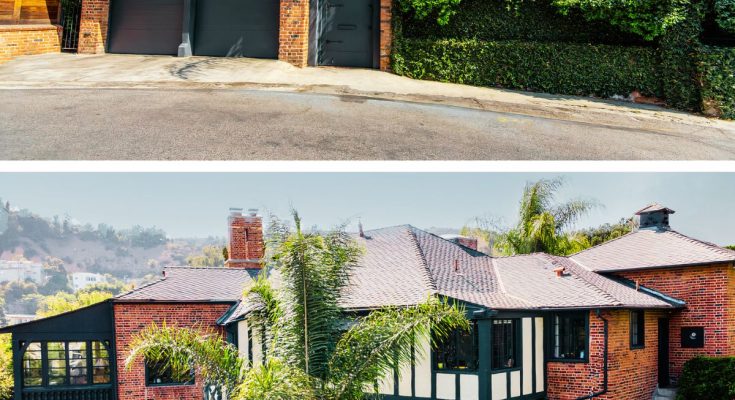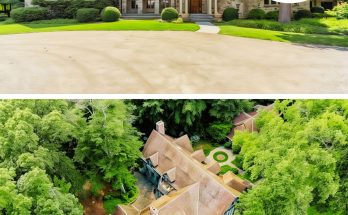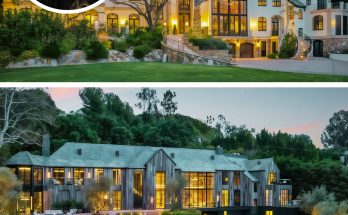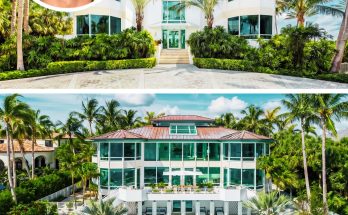Kathy Bates’ former home, also once owned by Hollywood icons Bela Lugosi and John Cryer, is a historic gem in Beachwood Canyon.
Built in 1930 by acclaimed architect Frank W. Green, the 3,648 sq ft estate features 4 bedrooms and 4.5 bathrooms.
The home blends vintage charm with modern luxury, boasting a grand living room with breathtaking canyon views and a gourmet kitchen with new Wolf appliances.
A gated courtyard leads to resort-like grounds, complete with an outdoor kitchen, wine cellar, and in-ground spa.
The spacious primary suite offers a private patio, fireplace, and steam shower, ensuring ultimate privacy.
Thoughtful renovations enhance the home’s elegance while preserving its classic Hollywood appeal.
The multiple living tiers and formal dining room make it ideal for both entertaining and relaxation.
This storied property offers a rare opportunity to experience the best of indoor-outdoor living in a celebrity retreat.
Scroll down to uncover every exquisite detail of this one-of-a-kind Beachwood Canyon estate through captivating photos.
The historic brick facade blends classic charm with lush greenery, creating a serene escape in the heart of Beachwood Canyon.

A beautifully detailed wooden door framed by rich brickwork sets a warm and welcoming tone for this storied celebrity retreat.

Exposed brick walls and rustic decor provide an intimate setting, highlighting the home’s timeless architecture.

A quaint outdoor seating area surrounded by lush plants offers a peaceful retreat for enjoying the meticulously curated garden.

The spacious patio with stylish outdoor seating invites relaxation amid mature greenery and vine-covered walls.

A charming stone pathway winds through the lush garden, adding to the estate’s resort-like ambiance.

Mature grapevines climb the brick walls, adding a touch of nature’s elegance and hinting at the property’s secluded garden charm.

Tropical greenery and elegant brick walls surround the spacious outdoor dining area, creating the perfect setting for entertaining.

Towering palms and lush greenery surround the outdoor dining area, creating a private and inviting space for gatherings.

The home’s brick exterior seamlessly integrates a state-of-the-art outdoor kitchen, featuring top-of-the-line appliances beneath a canopy of grapevines.

Vibrant plants and flowers frame the cozy wooden deck, providing a peaceful spot to relax and enjoy the serene garden surroundings.

A sleek in-ground spa sits beneath the balcony, surrounded by lush foliage that offers privacy and tranquility.

Tropical plants surround the charming garden seating area, providing a secluded spot for quiet moments.

A rustic stone staircase with a wrought iron railing leads through the lush landscape, enhancing the home’s old-world charm.

Framed by trailing vines, the wrought iron gate adds a touch of elegance and mystery to the brick walls of the garden.

Luxurious Interiors
The grand living room features rich wood paneling, a stone fireplace, and expansive windows that flood the space with natural light.


A cozy seating nook with floor-to-ceiling windows offers sweeping views of the lush landscape and city skyline beyond.


With exposed brick, built-in shelves, and a wrought iron door, the charming space adds a rustic touch to the home.

A bright hallway lined with artwork leads to an outdoor patio, blending indoor and outdoor living effortlessly.

The formal dining room features large windows and a sleek wooden table, perfect for hosting intimate gatherings.


Intricate tilework adds a touch of historic elegance to the interior, reflecting the home’s attention to detail.

A modern built-in with open shelves and rich blue cabinetry showcases books, decor, and a touch of contemporary style.

The bright kitchen features a sleek island with bar seating, pendant lighting, and modern appliances that blend functionality with style.

A spacious, open kitchen with a central island, large windows, and a cozy breakfast nook brings in plenty of natural light.

With blue cushions and a wooden table, the built-in banquette creates a charming spot for casual dining by the window.

The primary bedroom is a serene space with soft lighting, modern art, and a stained glass window that adds a pop of color.

A cozy corner in the bedroom features a stone fireplace and classic sconces, enhancing the room’s warm ambiance.

With a dark door, geometric flooring, and modern fixtures, the stylish bathroom combines elegance with practicality.

A sleek vanity area with wood accents and soft lighting creates a spa-like atmosphere in the bathroom.

The bathroom’s centerpiece is a modern freestanding tub, perfectly positioned beneath a sunlit window for a relaxing soak.

A stylish dresser with wood accents and a classic mirror adds elegance to the bedroom, complemented by a dark door and soft decor elements.

With vintage pink and black tiles, a charming bathroom exudes a nostalgic yet stylish vibe, featuring a classic shower and vanity.

Natural light, colorful pillows, and eclectic decor fill this bright guest bedroom, creating a cozy and inviting space.

Vibrant art pieces adorn the guest room’s wall, adding personality and warmth to the serene, light-filled space.

The shower features colorful, intricate tilework that adds a bold and artistic touch to the bathroom.

Beautifully patterned tiles line the stairs, adding a touch of elegance and artistry to this classic home feature.

Rich stained glass with intricate patterns adds a touch of historic charm and color to the home’s windows.

A lovely stained glass window offers a glimpse of the garden, blending art with the natural surroundings.

The upper hallway features warm wood floors, classic railings, and doors that open into the various living spaces, maintaining a seamless flow.




