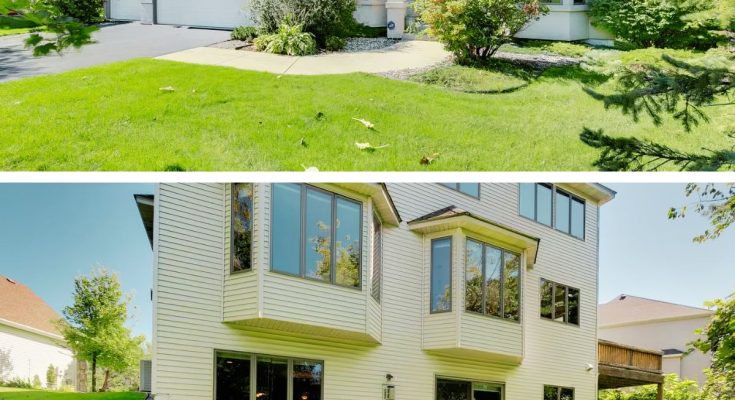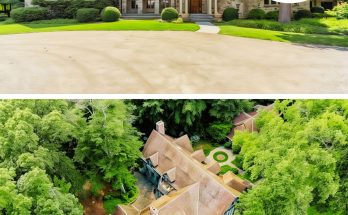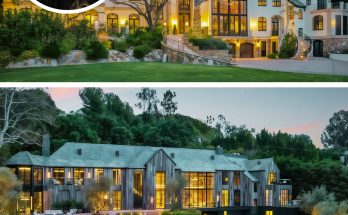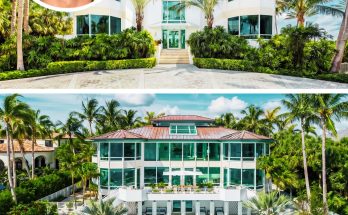Adrian Peterson’s former home in Eden Prairie, Minnesota, showcases elegant architectural design and a desirable location overlooking protected wetlands.
The residence includes five bedrooms and four bathrooms, highlighted by a luxurious owner’s suite with a spa-like bath, custom closet, and heated maple floors.
A lower level is designed for entertainment, featuring a custom bar, a billiards room, and a family room with heated floors, surround sound, and dual televisions.
Explore the unique features that make this home truly exceptional.
The rear exterior features a clean, modern look with large bay windows that offer expansive views and flood the interior with natural light.

The family room blends comfort and style, showcasing a cozy fireplace flanked by built-in bookshelves and a large bay window seating area.

A second angle of the family room emphasizes its spaciousness, with soft carpeting underfoot and custom shelving providing ample space for books and decor.

An elegant and more intimate family room or den presents a minimalist aesthetic, complete with a wall-mounted flat-screen TV above the fireplace and a compact entertainment area.

The dining area combines elegance and function, highlighted by a polished wood staircase leading to the upper floor and a formal dining set under a classic chandelier.


A sunny breakfast nook adjacent to the family room features a bay window that wraps around the seating area, creating a cozy spot for morning coffee.

The study or home office presents a quiet, functional space, with double doors leading to the main living areas and a view of the staircase through a large, open doorway.

A view from the staircase landing showcases the airy, open-concept design, with a large window above the front door flooding the entryway with light and offering a welcoming first impression.

The basement features a warm, inviting bar area with rich wood cabinetry, intricate columns, and stone accents, creating a sophisticated entertainment space.

Recessed lighting highlights the sleek countertops and stainless steel appliances in the bar, while the open floor plan connects seamlessly to a game room beyond.

The bar seating area boasts tall, cushioned stools paired with a polished stone counter, inviting guests to relax and enjoy a casual gathering.


A modern kitchen embraces natural light through expansive windows, complementing the warm wood cabinetry and gleaming stainless steel appliances.

The kitchen’s sleek countertops and tile backsplash add a contemporary touch, perfectly balancing the classic wooden cabinetry and modern fixtures.

A cozy bedroom with plush carpeting and large windows overlooks the serene backyard, creating a peaceful and relaxing retreat.

Another bedroom, designed for simplicity, features a light green-painted bed frame, minimal decor, and an abundance of natural light streaming through wide windows.

The master bedroom provides a luxurious escape with its expansive layout, large windows, and an oversized mounted TV for ultimate comfort.


A spacious bathroom features a large mirror that cleverly divides the double vanity, reflecting the room’s soft lighting and creating an illusion of expanded space.

An elegantly designed double-sink vanity is positioned beneath an arching ceiling, with nearby shelves offering ample storage for towels and toiletries.

A luxurious corner bathtub, framed by columns and large windows, invites relaxation while bathing in natural light.

The well-lit entertainment room showcases a classic pool table centered beneath a stylish overhead lamp, adjacent to a bar area perfect for hosting guests.




