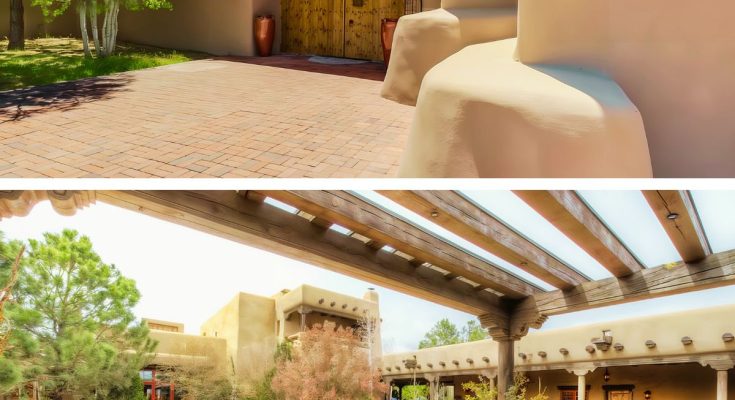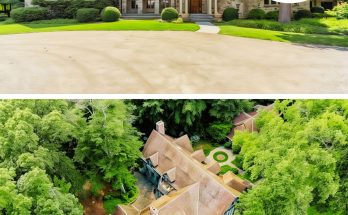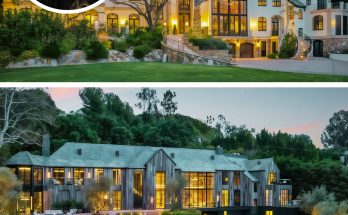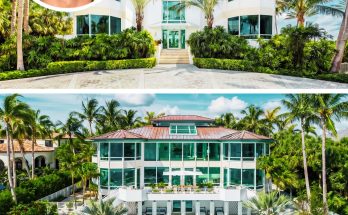Randy Travis, the Grammy-winning country star, and his then-wife, Elizabeth, created their personal sanctuary by building a luxurious ranch in 2002.
Nestled on 220 acres of picturesque New Mexican land, the sprawling estate offers over 20,000 square feet of living space, designed in a Pueblo Revival style that reflects the charm of the Southwest.
With features such as traditional tiled floors, beamed ceilings, and hand-carved doors, this home exudes warmth and character.
A Private Retreat with Unique Features
The Travis home showcases more than just aesthetic beauty—it’s packed with unique amenities that make it one of a kind.
A separate adobe building, cleverly disguised as a traditional chapel, houses a bowling alley, gymnasium, and even a shooting range.
Additionally, the estate includes a large barn and stables, all perfectly blending the rugged spirit of the Southwest with modern luxuries.
Elizabeth Travis decorated the estate with hundreds of crosses, incorporating them into the architecture and design of the property, adding a personal touch that’s both spiritual and artistic.
The home’s 10 fireplaces, a wood-burning stove in the kitchen, and snow-melt parking designed for Randy’s tour bus make this mansion both cozy and practical.
Moreover, the property even has accommodations for the country star’s pet buffalo.
Photos of the Ranch
The rustic garage doors and adobe walls are seamlessly integrated into the arid landscape.

An expansive view of the estate shows scattered adobe structures amid a vast, desert setting.

Another wide shot reveals more of the sprawling estate against a backdrop of rolling hills and a clear sky.

A fortified entry gate with traditional adobe architecture and crosses signals the entrance to this unique property.

Several adobe homes, marked by their characteristic flat roofs, nestle into the expansive desert terrain, offers a distant yet striking view of the landscape’s natural beauty.

Lush, native landscaping complements the adobe structure, enhancing the home’s natural aesthetic.

A beautiful, heavy wooden door set between two adobe pillars showcases the hand-carved detailing typical of Southwestern style.

Designed to resemble a chapel, a quaint adobe structure adds both spiritual and architectural interest to the property, blending seamlessly with the surrounding desert landscape.

The main entrance features a wooden door flanked by large pots and adobe architecture, welcoming with a rustic charm.

A small alcove with a barred window and a candle inside adds a touch of the monastic to the adobe walls of the estate.

The covered walkway features exposed wooden beams, enhancing the home’s Southwestern architectural style.

This view of the covered walkway shows its spacious design, bordered by lush greenery and leading to a grand wooden door.

A cozy corner under the walkway with wooden benches and red brick paving, is ideal for relaxation.

An outdoor dining area under a pergola, adjacent to the pool, showcases the home’s seamless integration with its natural surroundings.

A serene porch area with a blue hammock, invites relaxation amid the tranquil garden setting.

Grand Interiors
Featuring a unique antler-based coffee table and a rustic fireplace, this charming indoor seating area exudes a cozy, inviting ambiance.

The home’s interior features a spacious hallway with decorative crosses, a warm wood staircase, and terracotta tiles.

An elaborate ceiling design features wooden logs and vibrant inlays, showcasing the home’s meticulous craftsmanship.

The main hall opens up to various rooms, showcasing a heavy wooden door and a welcoming staircase.

A room divider in the living area exhibits traditional Southwestern design, complete with a fireplace and built-in shelving.

Exposed beams and intricate woodwork accentuate this vibrant living space, where a grand fireplace and a striking red tapestry serve as the focal point.

A relaxed living room setup, complete with a classic fireplace and surrounded by windows offers ample natural light.

The elegantly dimmed music studio, featuring a grand piano, is enveloped in dark woods and complemented by a cozy lounge area bathed in warm lighting.

A home bowling alley lit with neon lights, offers a contemporary vibe within a more traditional space.

Another angle of the bowling alley shows its long, inviting stretch, lined with vintage decor and seating areas.

A spacious kitchen area under a stunningly crafted wooden ceiling, features geometric light fixtures and a serene outdoor view.

The dining room pairs rustic charm with elegance, featuring a large wooden table, detailed chandeliers, and a warm ambiance.

An ornate wooden ceiling with beautiful joinery details enhances the rich, warm atmosphere of this reading nook.

The billiard room showcases a green table at its center, framed by distinctive woodwork and displays of antique weaponry.

Set beside a warm fireplace, this casual dining spot features vibrant Southwestern textiles and a round table, creating an inviting and cozy atmosphere.

This rustic kitchen features beamed ceilings and terracotta tiles, with a central island and custom cabinets decorated with cross motifs, reflecting the Southwest style.

Showcasing an expansive kitchen layout with a large cooking range and central workspace, this area blends modern functionality with traditional Southwestern design elements.

A compact kitchen space equipped with modern appliances and wooden cabinetry, features vibrant southwestern textile art.

This spacious bathroom includes a long countertop with dual sinks and Southwestern tile accents, emphasizing the estate’s unique regional style.

The tranquil master bedroom features a spacious fireplace and a panoramic window, enhanced by Southwestern decor and beamed ceilings that create a warm ambiance.

This bathroom creates a cozy and artistic atmosphere with its vibrant flora, large soaking tub, and Southwestern decorative tiles.

Another bedroom features Southwestern decor with wooden furniture and beamed ceilings, complemented by terracotta flooring for a warm, rustic feel.

This brightly lit bathroom showcases the estate’s attention to detailed craftsmanship with hand-painted tiles and a large mirror framed with intricate green scrollwork.

A charming bathroom features rustic wooden beams, colorful tile accents, and a vibrant double sink, with natural light streaming in through the window.

The functional laundry room boasts vibrant red appliances set against rustic green cabinetry, complemented by Southwestern decor and a spacious wooden worktable.



