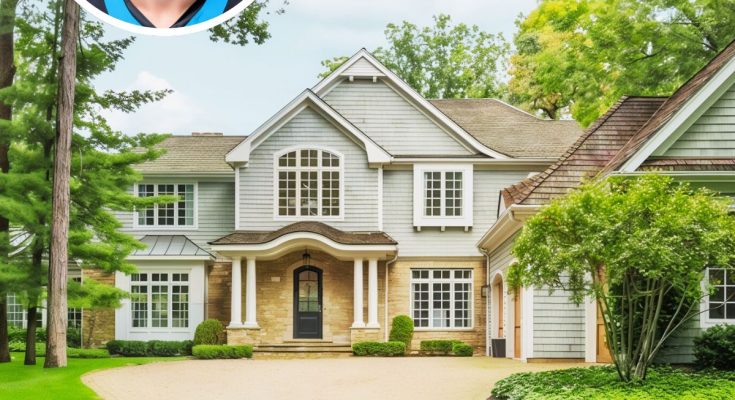Nestled in the prestigious 24-7 guarded, gated golf course community, Carolina Panthers QB Andy Dalton’s stunning 4,660 sq.ft home sits on a spacious 0.5-acre lot.
With 2 bedrooms on each floor, every room offers its own private bath and walk-in closet, while the master suite impresses with 2 oversized closets, a luxurious bath, and a private exercise room.
The open island kitchen features granite countertops, stainless appliances, and the perfect setup for entertaining by the sparkling pool and expansive patios.
Scroll through to explore every detail of this exceptional property!
Nestled beneath a clear blue sky, this grand brick home features a steep gabled roof and sits on a spacious lawn, framed by trees and accessed via a gated driveway.

Featuring a sparkling pool with a waterfall, the luxurious backyard is surrounded by a spacious patio ideal for outdoor relaxation.

The expansive patio area offers plenty of space for seating, lounging, and enjoying views of the pool and surrounding greenery.

Reflecting the expansive sky, with a sun-soaked patio area, the tranquil pool is ideal for relaxation or entertaining.

A cozy seating nook near the house offers an inviting space for outdoor dining or casual conversation, with a natural stone wall enhancing the outdoor ambiance.

Bordered by a wrought iron fence and dotted with mature trees, the expansive backyard offers both privacy and openness.

This view highlights the home’s brick exterior and the extended patio space, which wraps around the back of the house.

An aerial view reveals the home’s sizable lot, complete with a curved pool and patio, nestled within a secure, gated community.

Luxurious Interiors
Featuring a striking curved staircase with elegant iron railings and a large chandelier, the grand foyer creates a stunning first impression.

Flooded with natural light, the formal dining room features a large table beneath a stylish modern chandelier, with tall windows elegantly framed by rich wooden shutters.

The dining room connects to the front entrance, showing a spacious layout with a sophisticated design and plenty of natural light.

Providing convenience with dark wood cabinetry, the butler’s pantry hosts a wine fridge, and glass-fronted cabinets, ideal for storage and entertaining.

The living room offers an inviting space with plush seating, expansive windows, and easy access to the kitchen and dining areas.

Cozy warm tones fill the living space, complemented by a mounted television and comfortable seating that create an ideal spot for relaxation.

The open-concept design seamlessly connects the living room to the kitchen, promoting an effortless flow between spaces for casual gatherings.

Including a large island with a breakfast bar, pendant lighting, and custom cabinetry, the spacious kitchen is ideal for everyday use or entertaining.

The kitchen’s open layout includes a raised breakfast bar and modern appliances, offering a seamless connection to the living space.


Boasting stainless steel appliances and custom cabinetry, the kitchen pairs with a central island that provides ample workspace and storage.

The open kitchen flows into a well-lit dining area with large windows, perfect for everyday meals or casual entertaining.

Featuring floor-to-ceiling windows, the cozy dining space offers plenty of natural light and views of the surrounding landscape.

The master suite is a peaceful retreat with tray ceilings, expansive windows, and plenty of space to relax, complemented by soft natural light.

Exuding luxury with a large soaking tub set beneath elegant windows, the master bath flaunts detailed tile work.

A separate walk-in shower and double vanity enhance the master bathroom’s functionality while maintaining its upscale feel.

Offering a comfortable space with soft natural light, this charming guest bedroom boasts warm tones and a ceiling fan for added comfort.

The guest bathroom includes a tiled shower and a sleek granite countertop, providing a functional and stylish space.

Featuring rich hardwood floors and wrought iron railings, the upper landing connects to private spaces with a sense of openness.

The spacious recreation room on the second floor is perfect for relaxing or entertaining, with plenty of natural light and easy access to the balcony.

Including a convenient wet bar with glass cabinetry, the upstairs recreation room is ideal for serving guests or casual entertaining.

This dedicated home theater features comfortable leather seating, surround sound, and a large screen for the ultimate cinematic experience.

Another cozy guest bedroom offers a comfortable retreat with a ceiling fan and soft lighting, ideal for guests or family members.

The bathroom features elegant granite countertops, soft lighting, and a spacious mirror above the sink, complementing the warm neutral tones throughout.

This bathroom showcases a modern vanity with a textured mirror frame and a stylish shower curtain that adds a touch of character to the sleek, clean space.

Highlighted by a stately four-poster bed and natural light pouring in from the window, the cozy bedroom hosts plush accents, creating a relaxing, inviting atmosphere.



