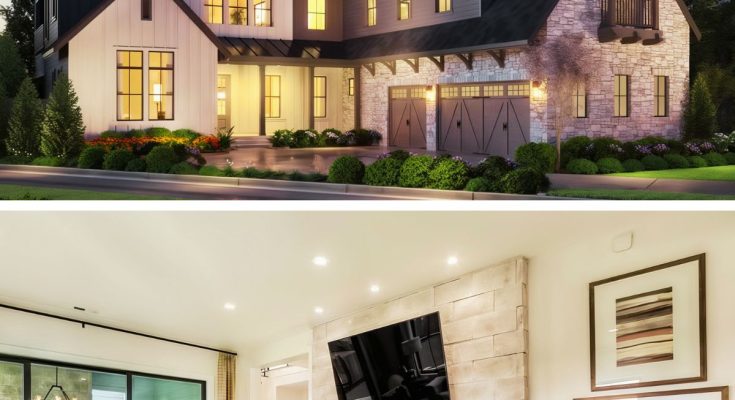Tyler Lockett’s stunning modern farmhouse, located in Kirkwood Terrace, sits on a serene cul-de-sac lot with lush greenbelt views.
This 4,572-square-foot home offers 5 bedrooms and 5 bathrooms, blending an earthy, urban aesthetic with modern farmhouse charm.
The gourmet kitchen boasts Thermador appliances, a large quartz island with a rugged concrete finish, and a Bosch-equipped prep kitchen for seamless entertaining.
In the master suite, a private deck, heated black marble floors, a soaking tub, and a dual showerhead shower evoke a spa-like experience.
Multi-stack sliding doors in the great room lead to a covered deck with a fireplace, seamlessly blending indoor and outdoor spaces for effortless entertaining.
Each element is thoughtfully crafted to achieve a perfect balance of comfort and elegance.
Scroll through the photos to see every detail of this thoughtfully designed home.
The covered outdoor deck features cozy seating around a sleek black table, complemented by a modern stone fireplace and views of a lush, tree-lined backyard.

Luxurious Interiors
With light wood steps and sleek black railing illuminated by modern wall sconces, the curved staircase creates a welcoming entryway.

Highlighted by a statement chandelier, the formal dining area features modern artwork on the walls and large windows in the background letting in natural light.

A cozy home office with built-in shelves and large windows overlooks the quiet neighborhood, making the space feel both productive and peaceful.

The dining room features elegant pendant lighting, a black sideboard, and a large mirror that adds depth to the space, seamlessly leading into the living room.

With soft neutral tones, the cozy bedroom boasts plush bedding, and large windows that fill the space with natural light.

The great room’s sleek fireplace set in stone, paired with a mounted TV, creates a stylish focal point in the comfortable, open living space.

Large multi-stack sliding doors lead from the living room to the outdoor patio, blending indoor and outdoor living with ease.

The kitchen boasts stainless steel appliances, including a double-door fridge and built-in oven, with a marble island that offers a luxurious prep space.

Showcasing a professional-grade stainless steel range beneath a sleek vent hood, the gourmet kitchen is set against a striking marble backsplash.

A charming coffee nook with a large window and built-in cabinetry offers easy access to the walk-in pantry.

The prep kitchen features additional counter space, modern cabinetry, and a compact stovetop, ideal for seamless meal preparation.

Offering serene views through large windows, the primary bedroom boasts an inviting bed with rich textures and earth-toned accents.

A spacious walk-in closet with built-in shelves and drawers offers ample storage and organization for a streamlined look.

The luxurious master bathroom features a freestanding tub, large windows, and a dual vanity with custom wood cabinetry.

Boasting stunning marble tiles and black hardware, the walk-in shower adds an elegant touch to this spa-like bathroom.

The cozy upstairs media room includes custom floating shelves, a large TV, and a barn-style door for added privacy.

Well-equipped with sleek front-loading appliances, the laundry room features extensive cabinetry and a built-in sink for added functionality.

This bedroom features playful black and white accents, cozy bedding, and large windows that fill the space with natural light.

The modern bathroom has a glass-enclosed shower, dark tile flooring, and crisp white cabinetry with a bold black countertop.

A clean and neutral guest bathroom includes a full bathtub, stylish wall art, and a sleek vanity with ample storage space.

The charming bedroom combines soft gray tones and a cozy iron bedframe, creating a tranquil retreat for rest.




