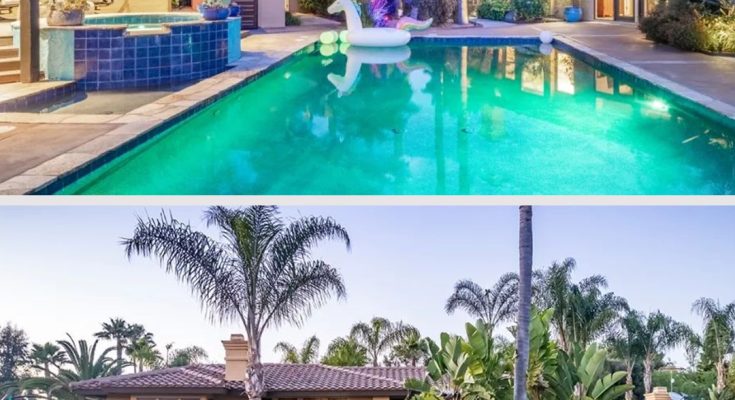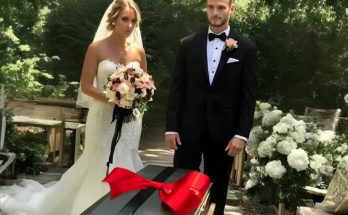In 2015, James Van Praagh was searching for a home that would harmonize with his “meditative, mindful awareness” and allow him to use his clairvoyant abilities to infuse the property with restorative energy, promoting well-being and love. He ultimately purchased a secluded two-acre property in Encinitas, San Diego County, for just over $2 million. Van Praagh then crafted several “healing gardens” designed to celebrate the senses and evoke tranquility and peace. Now, after nearly nine years, he is looking for a buyer willing to pay $4.7 million for his personal sanctuary, with Neda Nourani of Compass handling the listing.
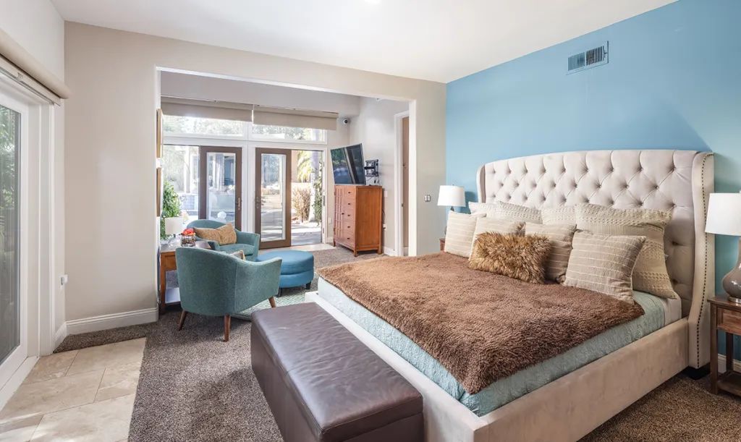
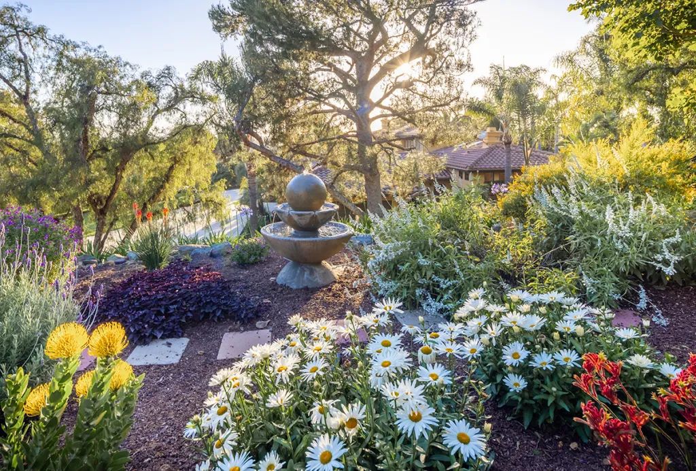
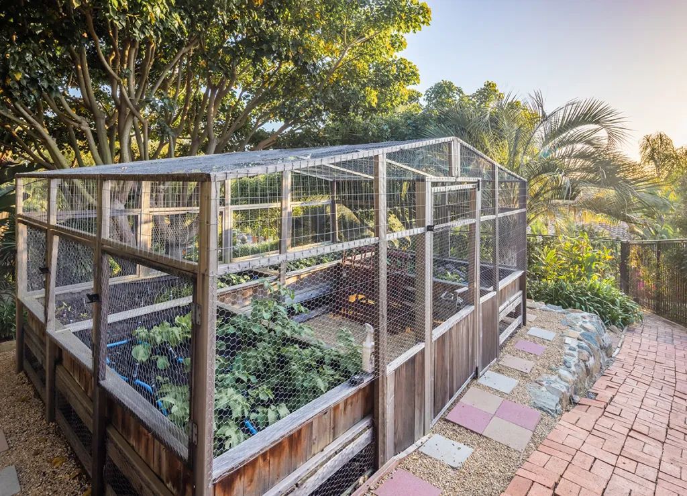
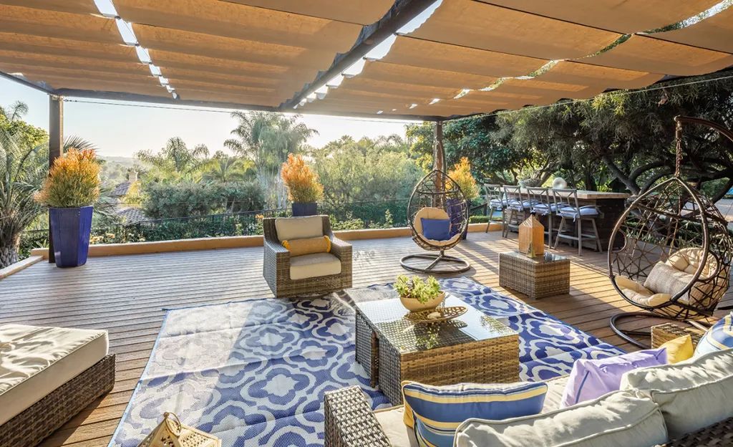
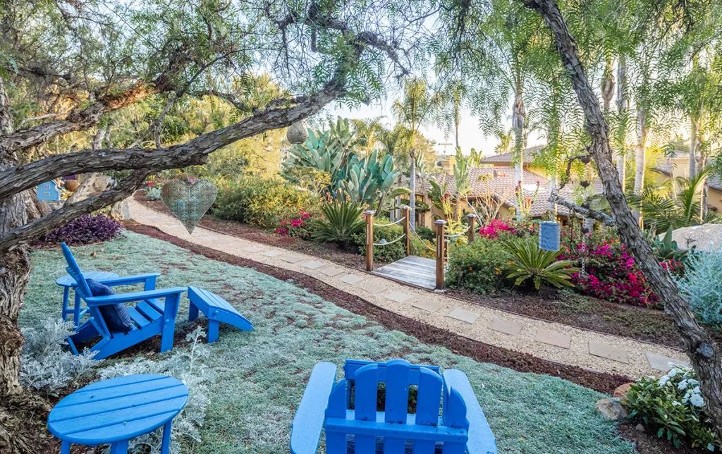
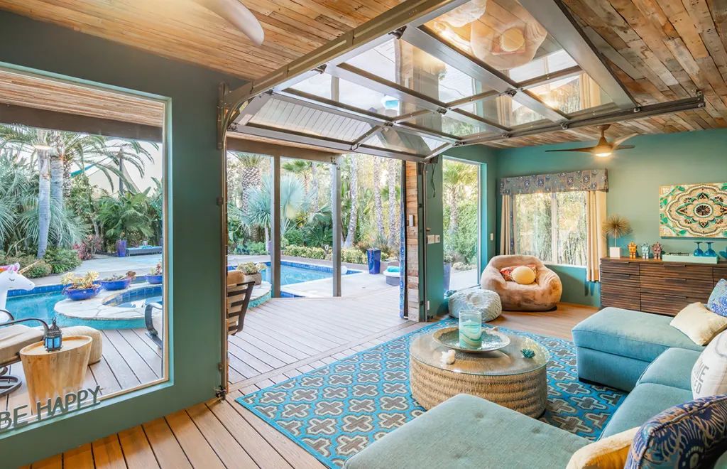
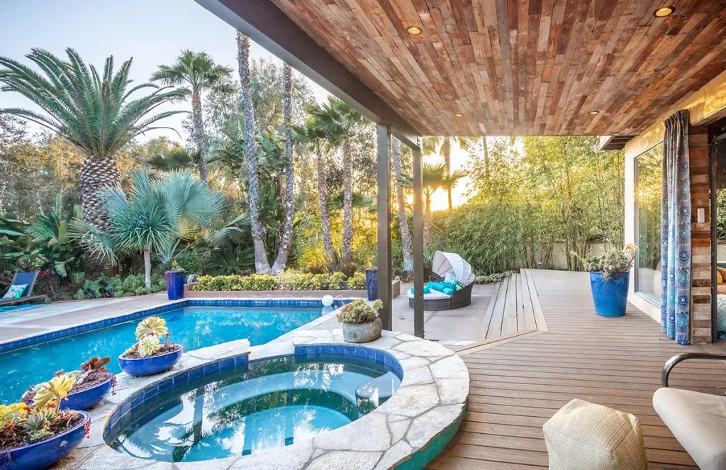
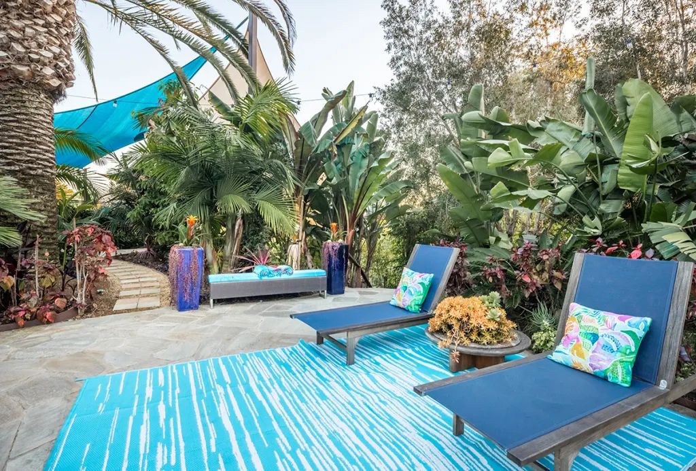
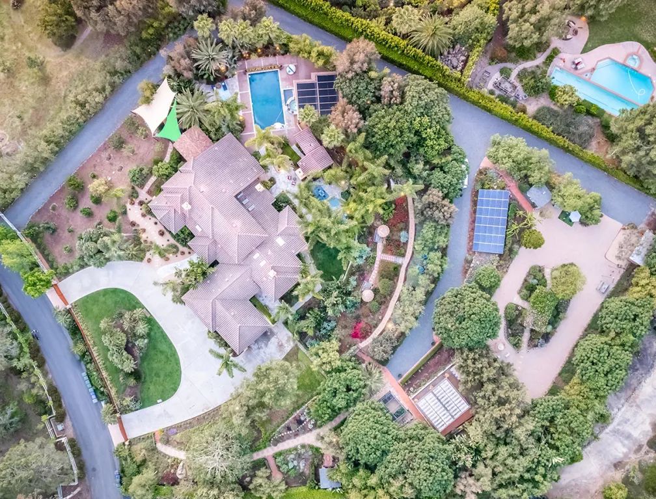
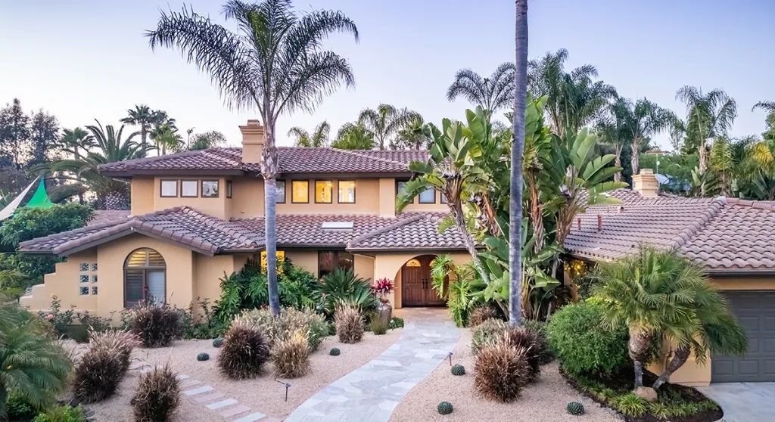
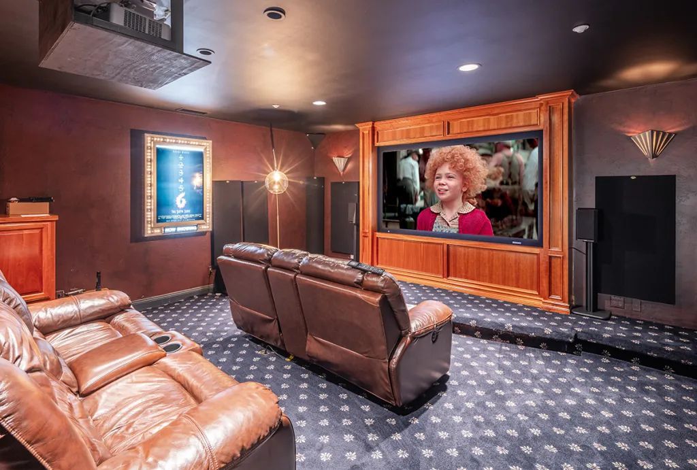
According to Van Praagh, the gardens were created with guidance from the “spirit world,” which directed him on plant selection, placement, color, texture, and scent. He notes that these gardens are meant to benefit all who become their caretakers in the future. “Every space we inhabit should be better off from having lived in it,” he says.
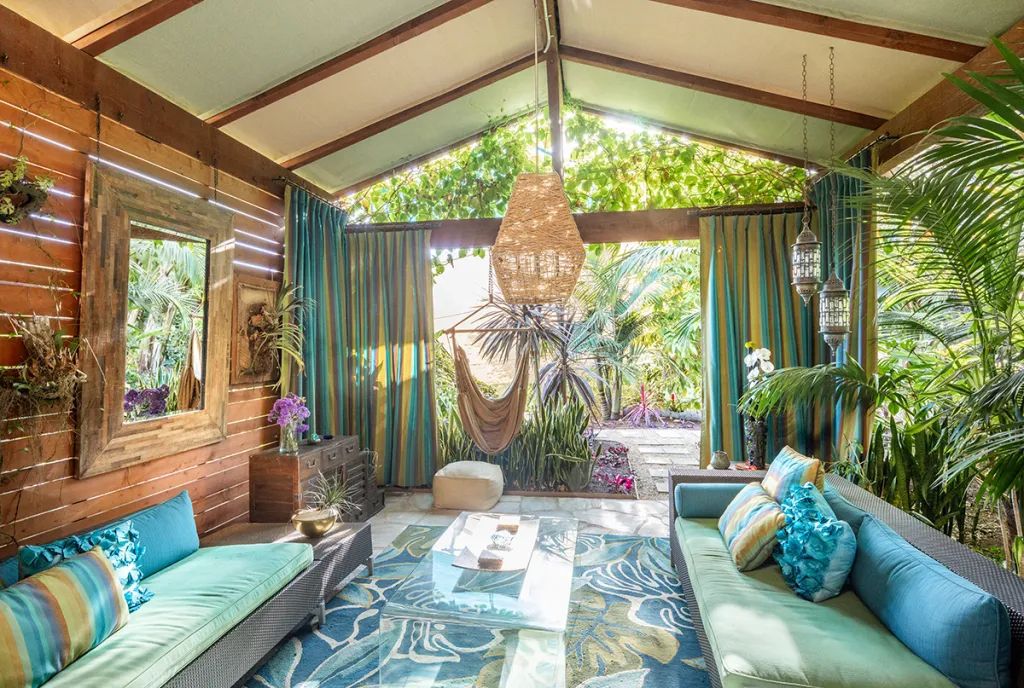
The property includes a 1990-built home with five bedrooms and seven bathrooms across nearly 5,000 square feet. The grounds feature a redesigned saltwater pool and spa, a pool house bath, an open-air cabana, a fireplace, and a cascading waterfall. There are also extensive outdoor lounging and dining areas, a dedicated park, a fruit orchard, and globally sourced plants.
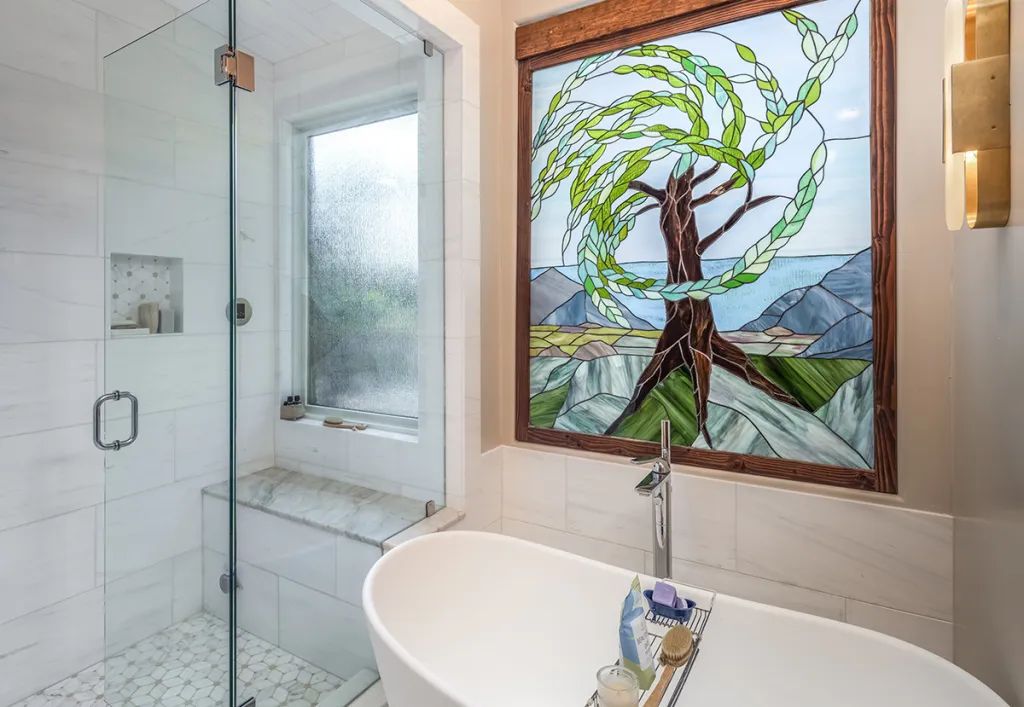
The two-story stucco home with a terracotta roof is set behind handcrafted redwood gates in a cul-de-sac within the Olivenhain neighborhood. It offers picturesque city and coastline views. The property includes a circular driveway leading to a four-car garage. Visitors are welcomed by a xeriscaped lawn and double wood front doors opening into an entry foyer with a Buddha statue.
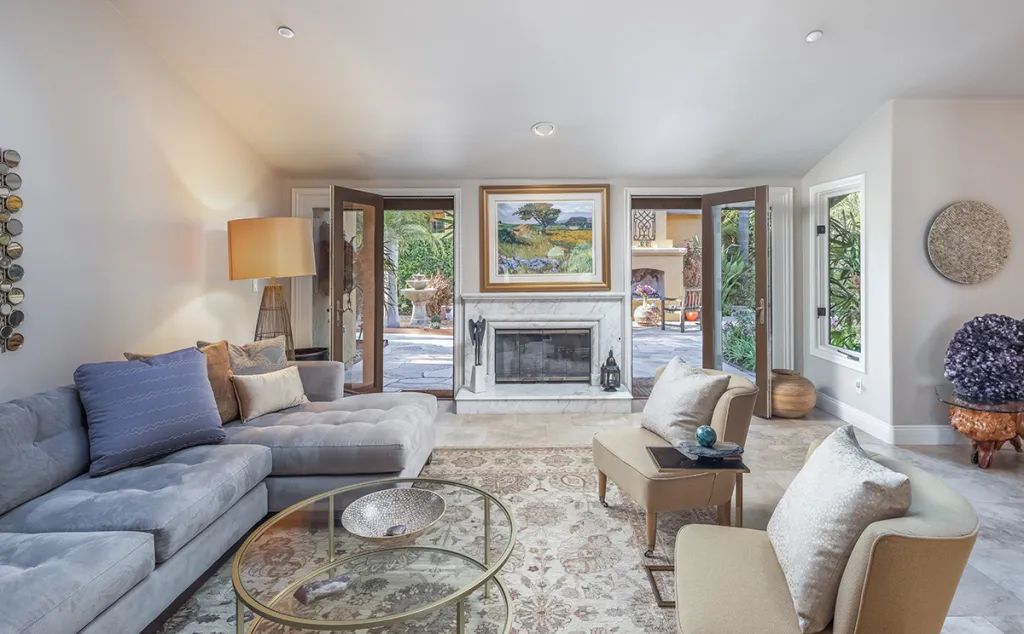
On the main level, there are formal living and dining rooms, a wine room, and a bar. The updated kitchen features custom cabinetry, quartz countertops, high-end Dacor appliances, an eat-in island, a walk-in pantry, and a breakfast nook, and is adjacent to a family room with a two-way fireplace that connects to a library. The primary suite on the first floor includes a separate lounge area, French doors leading to a private indoor/outdoor retreat, a walk-in closet, and a spa-inspired bath with dual vanities, a glass-enclosed shower, and a soaking tub with a stained-glass window. The second floor has a movie theater, an additional primary suite currently used as a bonus space, and a drivable access path that could accommodate a large accessory dwelling unit, barn, or animal sanctuary.
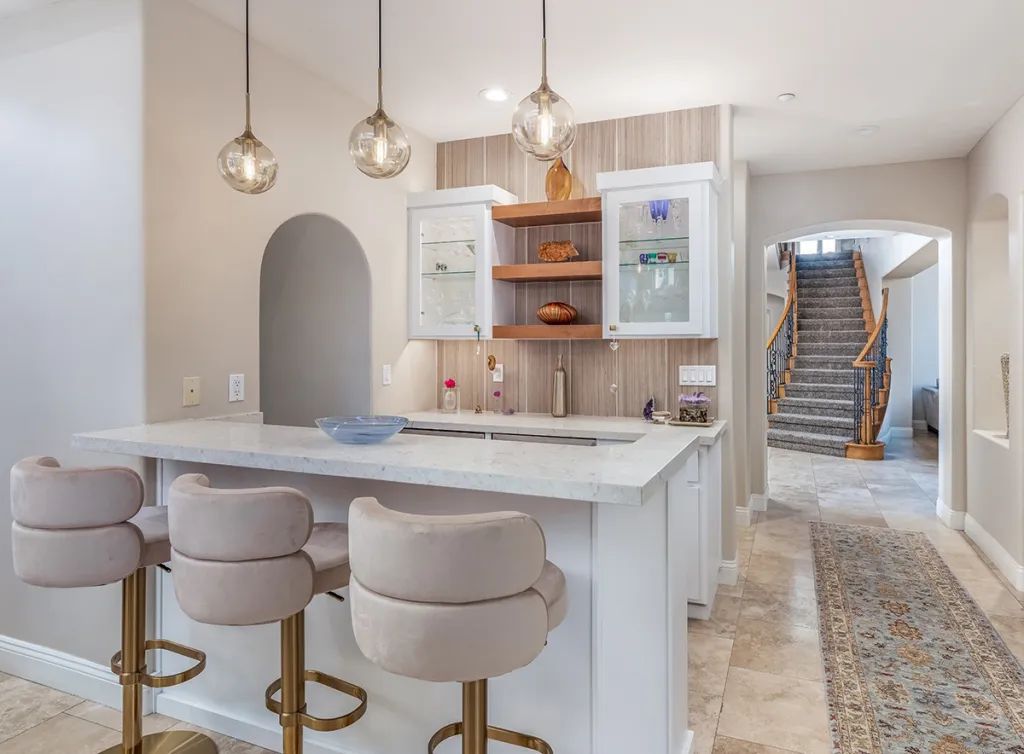
“This property is truly a unique sanctuary, offering a perfect blend of luxury, privacy, and natural beauty,” says Nourani. “What makes it so special is its serene hillside location combined with the meticulously designed garden experiences that create an enchanting and tranquil atmosphere. There is a special energy here.”
