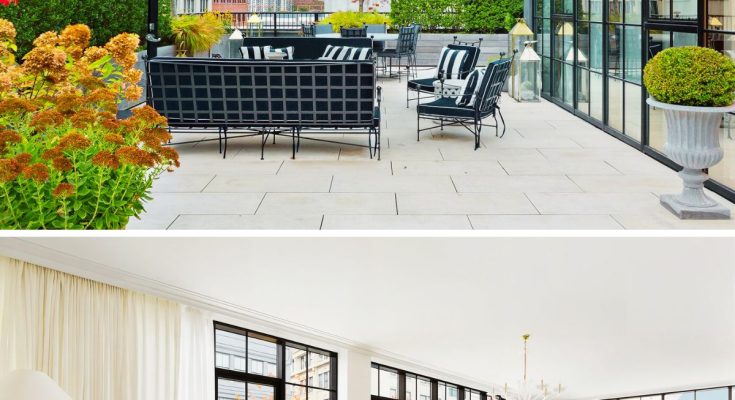Perched atop a converted warehouse in Brooklyn, the Designer Duplex Penthouse showcases the pinnacle of luxury living with a fully furnished option.
Renowned designer Michael Aiduss meticulously renovated this 4 bedroom, 4 bathroom home, now featuring white oak herringbone floors, white lacquer with glass trim pocket doors, and traditional French moldings.
Gunn Landscape Architecture designed the expansive 2,500 sq ft landscaped terrace, and the bespoke kitchen features deep Aegean blue lacquers and Calacatta marble, offering unmatched elegance and functionality.
Scroll to the end to see stunning photos capturing every detail of this exquisite property.
Panoramic city views surround a vibrant rooftop terrace, furnished with stylish navy blue and white striped sofas and a large blue umbrella, providing a chic and inviting space for relaxation.

Traditional stone statues add a touch of elegance to a serene lounging area, featuring plush navy sun loungers under a broad blue umbrella and surrounded by lush greenery, creating a tranquil urban garden atmosphere.

Beautiful Interiors
A large pastoral painting adds a classical touch to the modern setting of a spacious living room featuring a cream sofa, colorful ottomans, and large windows that let natural light fill the space.

Full-length windows enhance this open-plan area that seamlessly combines the living room and dining space by illuminating the chic furnishings and providing a view of the inviting terrace.

Deep blue lacquered cabinets with brass accents and marble countertops create a luxurious yet functional cooking space in the kitchen.

An elegant marble-topped island with chic bar stools in the kitchen offers a stylish area for casual dining and social gatherings.

The blue velvet sofa and a contrasting patterned ottoman accentuate a cozy nook in the living room, where full-length curtains and ample natural light enhance the warm ambiance.

A delicate bed frame and soft textures make the primary bedroom a serene retreat, featuring access to a private terrace through large glass doors.

The creative endeavors and business tasks find an ideal setting in a sophisticated office space equipped with a leather sofa, bold artwork, and a modern writing desk.

A round table surrounded by turquoise chairs exudes elegance in the dining area, perfect for intimate gatherings or enjoying daily meals with a view.

Blue doors and herringbone flooring line a hallway in the residence, leading to brightly lit rooms that promise privacy and comfort.

Golden fixtures and a large mirror enhance the luxurious feel of the bathroom, featuring an intricately designed marble surround for the bathtub.

Marble walls and floors, gold fixtures, and a stunning sculptural light fixture make the bathroom exude luxury, creating an elegant and refined space.

Blue starry wallpaper, a bunk bed structure with storage and study areas, and a playful rocking horse delightfully design a child’s bedroom, making it a charming and functional space.

A turquoise patterned wall, crystal chandelier, and large windows that provide a beautiful city view combine classic elegance with modern comfort in this guest bedroom.

Photo Credits: Compass



