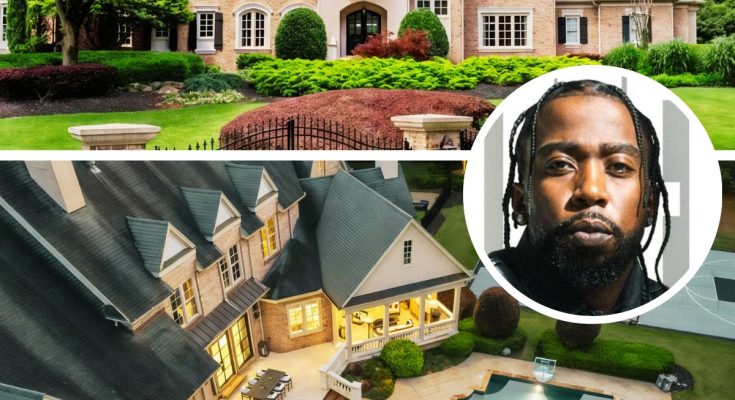New York Jets quarterback Tyrod Taylor’s home is one of Atlanta’s most magnificent estate properties, nestled on a cul-de-sac in an ultra-exclusive enclave of just seven custom-built homes in the heart of Roswell.
This stately modern manor, professionally designed and transformed, welcomes with a stunning gated driveway winding through maturely landscaped grounds.
Inside, a breathtaking two-story foyer with a sweeping stairwell and a steel-and-glass-enclosed wine cellar atop chevron-patterned white oak floors sets the tone for the luxurious living spaces.
Scroll down for a visual tour of this exquisite Roswell home.
An aerial view reveals the expansive estate, complete with a pool, sports court, and manicured grounds.

The luxurious pool area features a cascading waterfall surrounded by meticulously trimmed hedges.

At dusk, the home’s elegant architecture is highlighted by soft outdoor lighting, creating a warm, inviting ambiance.

The covered patio offers comfortable seating and overhead fans, perfect for outdoor relaxation.

An outdoor dining area on the patio provides a scenic spot for meals, overlooking the verdant garden.

This aerial view showcases the rear patio, providing an inviting space for outdoor dining and relaxation, seamlessly connected to the pool area.

A closer look at the pool shows a serene setting that features a beautifully designed stonework.

The backyard features an extensive lawn, landscaped gardens, and a pristine swimming pool.

Tall trees and sculpted bushes frame the pool, adding a touch of natural beauty to the outdoor space.

The sports court, equipped with lighting, offers a perfect spot for basketball games amid lush greenery.


Aerial view at dusk highlights the home’s outdoor amenities, including the pool, dining area, and sports court.


An expansive aerial view reveals the entire property, highlighting the pool, basketball court, and beautifully landscaped gardens.

Home’s Interior
The living room features large windows, allowing abundant natural light and stunning views of the greenery outside.

In the foyer, a sweeping stairwell and a glass-enclosed wine cellar create a striking entrance.

The home office boasts elegant wood paneling, a cozy fireplace, and modern lighting fixtures.

A sleek and functional elevator provides convenient access to different floors within the home, enhancing mobility and accessibility.

The spacious master bedroom includes a sitting area with large windows and stylish decor.

A modern bathroom features a freestanding tub in front of a cozy fireplace and a mounted TV, creating a luxurious and relaxing ambiance.

A game room with a pool table and glass partition walls offers a stylish and entertaining space.

The expansive shoe closet showcases sleek shelving and modern lighting, perfect for a shoe enthusiast.

In the foyer, modern light fixtures and large windows create a bright and welcoming space.

The living room includes a cozy fireplace, an elegant chandelier, and large windows that provide scenic outdoor views.

A close-up of the living room highlights the elegant design and large windows opening to the garden.

The chandelier and built-in shelves in the living room add a touch of sophistication to the space.

The dining room features a modern chandelier, large windows, and lush green plants for a fresh, inviting ambiance.

A compact wet bar area offers convenience with its elegant cabinetry and granite countertops.

The family room includes a cozy seating arrangement, a modern fireplace, and sleek decor for a contemporary look.

A spacious bedroom boasts large windows and stylish furnishings, creating a tranquil retreat.

The master bathroom showcases a freestanding tub, fireplace, and sleek modern fixtures for a spa-like experience.

Another view of the master bathroom highlights the dual vanities and elegant design.

A chic hallway features modern art, sleek furniture, and leads to the luxurious master bathroom.

The walk-in closet showcases neatly organized clothing and accessories, creating a functional yet stylish space.

Shelves filled with an extensive sneaker collection line the walls of a dedicated shoe closet.

A spacious kitchen features a large island with a marble countertop and modern pendant lighting.

The kitchen features a stylish design with a granite countertop island, a bronze faucet, and a professional-grade stainless steel stove under a herringbone-patterned white tile backsplash.

The breakfast nook offers a cozy dining space with a view of the lush greenery outside.

An expansive living room with vaulted ceilings and exposed wooden beams opens to an outdoor seating area.

The entertainment room boasts a modern fireplace with a marble finish and cozy seating arrangements.

The home theater boasts luxurious seating, advanced audio-visual equipment, and a stylish bar area, creating the ultimate entertainment experience.

A luxurious black marble wet bar provides an elegant spot for entertaining guests.

The home theater is equipped with plush seating and a large screen for the ultimate movie-watching experience.

A modern game room features a sleek pool table and illuminated artwork on the walls.

A well-equipped home gym features a variety of fitness equipment, including a treadmill, weights, and a rowing machine, with ample space for workouts.

In the cozy nook, a cushioned window seat offers a serene spot to read or relax while gazing outside.

The spacious open-plan living area combines a comfortable seating arrangement with a modern kitchen and elegant decor.

Large windows and yellow curtains brighten the airy bedroom, creating a cheerful atmosphere with stylish accents.

Granite countertops and modern fixtures enhance the bathroom, which also includes a tiled bathtub and ample lighting.

A bold black accent wall in the luxurious master bedroom highlights the stylish furnishings and spacious layout.

The bedroom showcases a modern aesthetic with a gray upholstered bed, an elegant chandelier, and large windows draped with dark curtains that frame a serene outdoor view.

Framed artwork and a clean white vanity enhance the spacious bathroom, providing a stylish and functional design.

Photo Credits: Redfin



