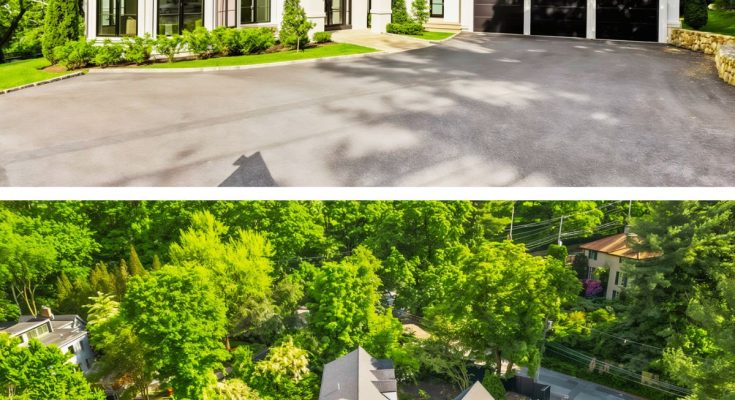NBA star Al Horford, a five-time All-Star currently competing in the Eastern Conference Finals with the Boston Celtics, resides in a luxurious estate in Brookline, Massachusetts.
He purchased this classic Colonial-inspired home for $7.5 million in fall 2021.
The property boasts six bedrooms, a gourmet kitchen, and an expansive wood deck on over an acre of land.
Scroll down to view the stunning photos of Al Horford’s exquisite Brookline estate.
An elegant front exterior view of this estate showcases a classic Colonial-inspired design, featuring a grand entrance with glass double doors and surrounded by lush landscaping.

The rear exterior of the home is illuminated beautifully at night, highlighting the expansive architecture and the large wood deck that provides a perfect setting for outdoor entertaining.


This rear exterior view during the day reveals the extensive yard and multiple levels of the house, emphasizing the spaciousness and serene surroundings of the property.

An aerial view showcases the sprawling estate surrounded by lush greenery, highlighting its extensive grounds and serene setting.

Dense trees frame the expansive estate, with its contemporary design and multiple balconies providing stunning views.

Home’s Interior
Natural light from multiple windows bathes the formal living room, offering a warm and inviting space perfect for a grand piano and stylish seating arrangements.

The charming children’s bedroom features a whimsical floral wallpaper, creating a cozy and imaginative space complemented by soft furnishings and playful decor elements.

Featuring a glass railing and floating wood steps, the stylish staircase adds a contemporary touch to the home’s interior, leading to the upper levels with elegance.

This elegant foyer, adorned with a modern chandelier, offers a grand entrance with glass doors and a stylish glass-railed staircase, complemented by a chic round table centerpiece.

The cozy sitting area with large windows allows for plenty of natural light, making it an ideal spot for relaxation and intimate conversations, with comfortable seating and modern decor.


A state-of-the-art gourmet kitchen features sleek white cabinetry, an expansive island with seating, and top-tier Miele, Wolf, and Sub-Zero appliances, making it a chef’s dream kitchen.

The sleek kitchen, designed with glossy white cabinetry and high-end appliances, provides a bright and functional space for culinary endeavors.

An open dining and family room area, with floor-to-ceiling windows and modern furnishings, offers a seamless blend of indoor and outdoor living, ideal for family gatherings and social events.


The chic living room features a modern linear fireplace, accented by a textured wall and round mirror, creating a warm and inviting space with a view of the lush outdoors.

A formal dining room exudes elegance with its contemporary chandelier, ample natural light from large windows, and sophisticated decor.

The spacious dining area, highlighted by a contemporary chandelier and large windows, provides an elegant setting for formal dinners and gatherings.

A spacious walk-in closet boasts custom wood cabinetry and shelving, offering ample storage and organization for a luxurious and functional dressing area.

Designed for productivity, the bright home office features large windows that provide natural light, sleek furnishings, and a serene view of the surrounding greenery.

A cozy sitting area, adorned with plush seating and a bold rug, is perfect for relaxation, with large windows offering a picturesque view of the outdoors.

Plush recliner seating and a large projector screen equip the dedicated media room, creating an ideal environment for immersive movie nights and entertainment.


The serene primary bedroom offers a luxurious retreat, with a large window providing a tranquil view of the trees and a spacious design for ultimate comfort.

A sleek glass-enclosed shower and contemporary fixtures highlight the modern bathroom, creating a spa-like atmosphere for relaxation and rejuvenation.

The cozy sitting area, complete with comfortable armchairs and a modern linear fireplace, offers a perfect spot for relaxation and intimate conversations.

A hallway, adorned with modern artwork and recessed lighting, leads to various rooms, providing a seamless flow throughout the home.

The serene bedroom features a minimalist design with a plush bed and soft lighting, offering a tranquil retreat for relaxation.

A luxurious bathroom, designed with a sleek glass-enclosed shower and dual vanities, creates a spa-like atmosphere for ultimate relaxation and rejuvenation.


The custom walk-in closet offers ample storage with its organized shelving and cabinetry, providing a functional and stylish dressing space.

Photo Credits: Knight Frank



