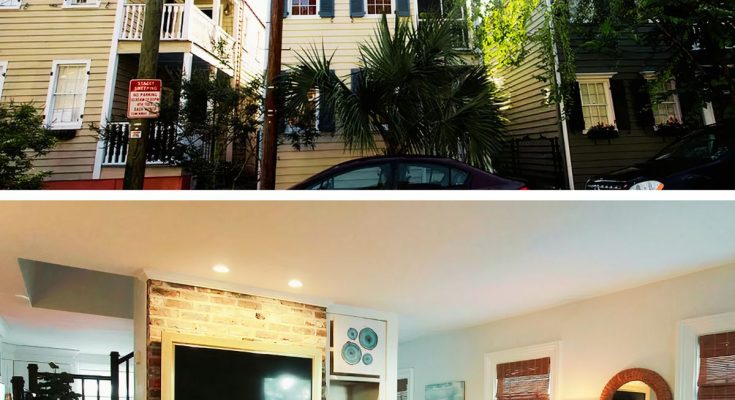Jordan Montgomery, the professional baseball pitcher for the Arizona Diamondbacks, owns a charming home located in the heart of Elliotborough, Charleston, South Carolina.
This recently renovated 1859 Charleston single features three spacious bedrooms, two with walk-in closets, and two full baths, alongside a screened side porch on the master suite and a large fenced backyard perfect for entertaining and pets.
The brand-new kitchen boasts updated Bosch and LG appliances, custom cabinets, a large stainless sink, and quartz countertops with a bar seating area for three.
Scroll down to discover the elegant charm and modern comforts of Jordan Montgomery’s exquisite Charleston home.
The front view of the house highlights traditional Southern architecture with blue shutters and a welcoming porch.

This house with blue shutters and a palm tree in front stands between two neighboring homes in a charming neighborhood, with a red car parked on the street.

Between two yellow-sided houses, a narrow brick pathway leads to the backyard, providing a cozy and private outdoor space.

A cozy brick patio in the backyard offers a perfect spot for outdoor dining and relaxation, surrounded by a wooden fence and lush greenery.

Rocking chairs and a lantern adorn the charming front porch, adding a touch of classic Southern hospitality to the home’s entrance.

The back of the house features a screened-in second-floor balcony with decorative railings, offering a serene and airy outdoor retreat.

A welcome mat on the doorstep of a blue front door with golden hardware greets visitors with a cheerful and inviting entrance.

A small screened-in balcony offers a quaint seating area with a table and two chairs, perfect for enjoying a peaceful morning coffee.

Home’s Interior
The staircase with dark railings and wooden steps adds a touch of elegance and functionality to the home.

This cozy living room features a brick fireplace, built-in shelves, and vibrant decor for a welcoming atmosphere.

This cozy room features a rustic brick fireplace, a small black cabinet, and a vibrant blue closet door, with natural light streaming in from adjacent rooms.

Clean white cabinets, stainless steel appliances, and a spacious island make the modern kitchen perfect for meal preparation and casual dining.

A large island with bar seating, white cabinetry, and stainless steel appliances define the sleek and modern kitchen, ideal for cooking and entertaining.


The wooden staircase with sleek black railings leads to the upper floor, adding a touch of elegance and functionality to the home.


This quaint seating area with a round mirror and cowhide chairs provides a chic and comfortable space for conversation or reading.

The living room exudes warmth with its soft lighting, cozy furniture, and tasteful decor, creating an inviting atmosphere for relaxation.


This bedroom with a warm color palette offers a comfortable and restful space, complete with cozy linens and charming decor accents.

Another bedroom features a king-sized bed with red bedding, a ceiling fan, and large windows, providing a luxurious and comfortable retreat.

This bedroom is cozy with a comfortable bed, soft lighting, and neutral decor, creating a peaceful environment.

A modern bathroom with sleek fixtures and a stylish vanity showcases contemporary design elements.

The hallway leads to a spacious bedroom with a king-sized bed and red accent pillows, ensuring a comfortable retreat.

Double French doors open to a bright dining room adorned with hardwood floors and ample natural light.

Inside the living room, a cozy seating area with a wicker chair and colorful lamp stands next to two windows, creating a warm and inviting atmosphere.

Natural light brightens the living room, highlighting a modern sofa and colorful cushions, creating a cozy and vibrant living space.

In the small bathroom, a hexagonal-tiled floor complements a compact sink and toilet, providing a stylish and functional design.

Photo Credits: Zillow



