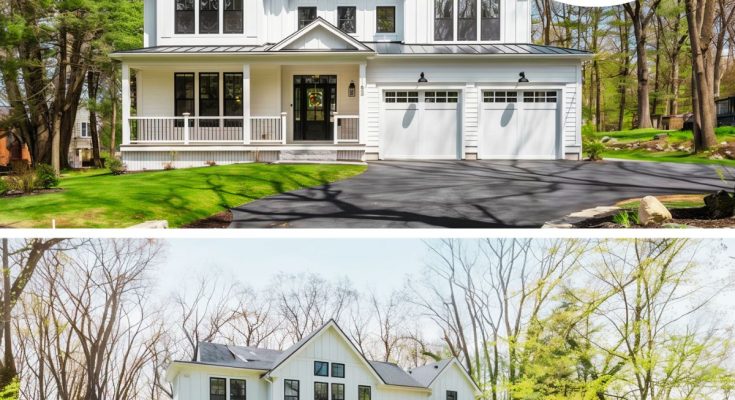Luke Kornet, center for the Boston Celtics, has made significant strides in his basketball career, earning more meaningful minutes in the playoffs.
Beyond the court, Kornet has also settled into a luxurious lifestyle.
In August 2023, he purchased a stunning modern farmhouse-style home in Lexington, MA.
The 6,150-square-foot residence features a large primary suite with a spa bath, custom closets, a playroom, a gym, and a wet bar.
Scroll down to view the captivating photos of Kornet’s impressive property.
The facade of the property features a well-maintained lawn and an inviting patio area, showcasing the home’s modern farmhouse architecture with large windows and a white exterior.

An aerial view of the property reveals the expansive layout of the house and surrounding grounds, emphasizing the spacious backyard and well-organized outdoor space.

An aerial view captures the spacious property, showcasing the large house with a well-maintained backyard and surrounding greenery.

A white fence borders the backyard, providing privacy and a clean backdrop to the lush green lawn and outdoor seating area.

A charming front porch welcomes visitors with a black front door adorned with a decorative wreath, adding a touch of elegance to the entrance.

Home’s Interior
Sunlight streams through the glass-paneled front door, illuminating the elegant entryway with its chevron-patterned hardwood floor and stylish black staircase.

The living room boasts coffered ceilings and large windows that allow natural light to flood the space, creating a bright and airy atmosphere ideal for family gatherings.


A modern chandelier and comfortable seating elegantly appoint the dining room, seamlessly connecting it to the kitchen and living areas for easy entertaining.

High-end appliances and custom cabinetry equip the kitchen, which features a large island with bar seating, perfect for casual dining and meal preparation.

A cozy breakfast nook adjacent to the kitchen offers a more intimate dining setting, with a view of the beautifully designed kitchen space.


The round white table surrounded by stylish dark chairs occupies the cozy breakfast nook adjacent to the kitchen.

This living area features cozy gray sofas and a stylish coffee table, with exposed wooden beams adding warmth and character to the open-plan space connecting to the kitchen.


Large windows flood the home office with natural light, while a sleek modern desk setup creates a bright and functional work environment.

A glass-enclosed shower, white subway tiles, and modern fixtures create a minimalist design in the bathroom, reflecting a clean and contemporary aesthetic.

This hallway includes built-in cabinetry with dark finishes, providing ample storage and a touch of contrast against the lighter wood flooring.

The powder room features a black vanity, white walls, and simple yet elegant decor, making it a stylish and practical space for guests.

This staircase showcases sleek wooden railings and an open layout, creating a spacious and inviting transition between floors.

The master bedroom offers a serene retreat with high ceilings, large windows, and a simple yet sophisticated design, perfect for relaxation.

Dual vanities, a large walk-in shower, and elegant marble finishes create a luxurious master bathroom, providing a spa-like experience at home.

Another bedroom features a cozy bed, large windows, and minimalist decor, creating a bright and comfortable space for rest.

This bathroom exemplifies the home’s clean and modern aesthetic, boasting a round mirror, a sleek white vanity, and contemporary fixtures that enhance its polished appearance.

A bedroom with a vibrant pink bedspread features large windows that allow natural light to brighten the room, creating a cheerful and welcoming atmosphere.

The bathroom includes a glass-enclosed shower with marble tiles, a white vanity, and modern fixtures, combining elegance and functionality in a sleek design.

A washer and dryer, ample counter space, and storage cabinets equip the laundry room, ensuring convenience and efficiency for household chores.

This hallway leads to various rooms, with light wood flooring and a staircase featuring wooden railings and black spindles, maintaining the home’s cohesive modern farmhouse style.

The bathroom features a large round mirror, a glass-enclosed shower, and minimalist decor, emphasizing a clean and contemporary aesthetic.

This basement offers a spacious living area with a green velvet sofa, a small bar area with a mini-fridge, and plenty of room for entertainment and relaxation.

A gym area in the basement includes exercise equipment and a designated workout space, promoting a healthy and active lifestyle within the home.

This bathroom features a dark vanity with a gold-framed mirror and clean white finishes for a sophisticated look.

Photo Credits: Realtor



