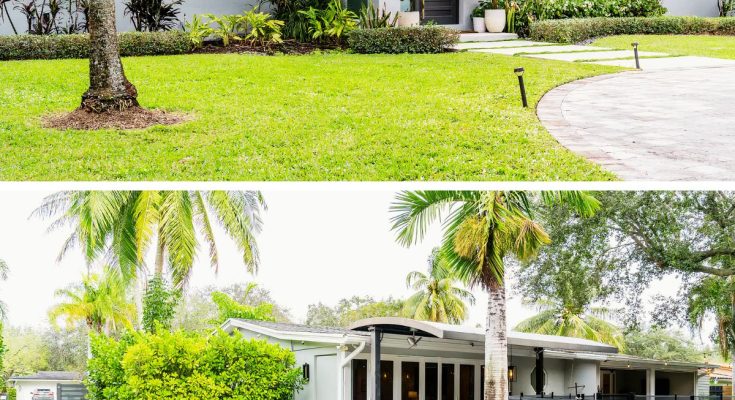Adam Duvall, the outfielder for the Atlanta Braves, owned a stunning Pinecrest residence that features a captivating and open floor plan.
This 3-bedroom, 3-bathroom home boasts abundant natural light, complete privacy, and a lushly landscaped yard with a pool area perfect for relaxation.
The gourmet kitchen is a highlight, showcasing custom finishes, a Wolf hood, a wine cooler, quartz countertops, and a glass backsplash, complemented by new phantom screens and a pool heater.
Scroll through the images to see more of this beautifully renovated home and its exceptional amenities.
Manicured lawns and a variety of tropical plants enhance the curb appeal, creating a serene and inviting atmosphere.

Tall palm trees and well-maintained greenery frame the house, emphasizing its connection to nature and offering a tranquil vibe.

The backyard features a covered patio with elegant lighting, providing a perfect setting for outdoor dining and relaxation.

A closer look at the patio reveals a spacious seating area, ideal for entertaining guests or enjoying quiet evenings.

The backyard includes a private basketball court surrounded by lush foliage, perfect for sports enthusiasts and family activities.

An inviting outdoor dining area overlooks the pool, offering a fantastic space for meals and gatherings.

Comfortable outdoor furniture and a ceiling fan adorn the patio, ensuring a pleasant and cool environment for relaxation.

The pool area, secured with safety fencing, provides a refreshing escape with ample space for lounging and sunbathing

Two sleek lounge chairs by the pool invite relaxation, framed by lush tropical foliage that adds privacy and a touch of nature.

A row of wooden chairs sits along a neatly paved patio, offering a peaceful spot to enjoy the greenery and outdoor space.

An elegant covered patio extends from the house, featuring comfortable seating and potted plants that enhance the cozy ambiance.

The pool area, secured by a safety fence, is surrounded by palm trees and string lights, creating a tropical oasis for swimming.

A large, inviting pool is nestled in the backyard, providing a refreshing escape amidst a backdrop of mature trees and greenery.

Lounge chairs beside the pool are perfectly positioned for sunbathing, with views of the lush garden and well-maintained grounds.

The backyard boasts a stylish mix of greenery and hardscaping, with Adirondack chairs arranged for optimal relaxation and conversation.

An aerial view of the property reveals a spacious layout, with the home, pool, and surrounding greenery harmoniously integrated.


An aerial view of the neighborhood showcases the home’s lush surroundings, emphasizing the tranquility and greenery of the area.

Home’s Interior
The living room, adorned with plush brown sofas and a large window, invites ample natural light and offers a cozy setting for relaxation.

A close-up of the living room highlights the modern front door and stylish furnishings, enhancing the welcoming ambiance of the space.

Spacious and inviting, the living and dining areas feature elegant decor and comfortable seating, ideal for family gatherings and entertaining.

The dining area, adorned with blue velvet chairs and a rustic wooden table, seamlessly flows into the open-concept living space.

A modern kitchen with sleek cabinetry, stainless steel appliances, and a large island serves as the heart of the home, perfect for culinary enthusiasts.

Bright and functional, the kitchen features state-of-the-art appliances and a stylish island with bar seating, combining utility and aesthetics.

Stainless steel ovens and a refrigerator in the kitchen highlight the modern and high-end appliances that make cooking a pleasure.

A charming breakfast nook with a unique octagonal window offers a cozy spot for casual meals, filled with natural light.

The contemporary kitchen design includes ample counter space and sleek finishes, creating an inviting and efficient workspace.

The spacious family room features a large sectional sofa, perfect for relaxation and entertainment, with direct access to the backyard through glass doors.

Floor-to-ceiling windows in the family room provide a seamless indoor-outdoor living experience, flooding the space with natural light and garden views.


The master bedroom offers a serene retreat with soft, neutral decor, a plush bed, and an adjacent en-suite bathroom for ultimate comfort.

Another view of the master bedroom showcases a luxurious bed, contemporary furnishings, and a minimalist design, enhancing the room’s tranquility.

French doors in the master bedroom open into the main living area, providing a fluid connection and easy access to other parts of the home.

The master bathroom features a double vanity with sleek black cabinets, a large mirror, and a corner jetted tub, perfect for relaxation.


An extended vanity area in the master bathroom provides ample space for personal care, complemented by modern lighting and a large mirror.

The guest bedroom is bright and airy, with large windows offering scenic views and a cozy, comfortable bed for restful nights.


Bright blue curtains frame large windows in a cozy bedroom with a crib, a single bed, and a colorful rug.

The modern bathroom features a sleek black vanity, a glass-enclosed shower with dark tile walls, and a large mirror under contemporary lighting.

Photo Credits: Zillow



