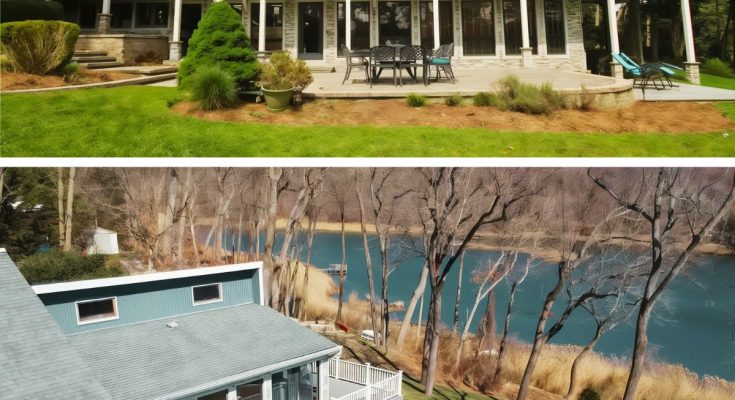Mick Foley, the retired WWE star, once called this 4,247-square-foot Smithtown, New York, home his own.
Built in 1984, the five-bedroom contemporary residence offers three and a half bathrooms, cathedral ceilings, and a sunroom, all set on a one-acre lot with views of the Nissequogue River.
This home also features a custom eat-in kitchen, a finished basement, and a private dock for waterfront access.
The expansive windows and open floor plan create a seamless connection with the surrounding natural landscape.
Scroll down for more photos of this beautiful home!
Lush greenery frames the two-story home, showcasing its sprawling outdoor space and elegant, elevated design that overlooks the surrounding landscape.

A spacious deck wraps around the home, offering unobstructed views of the nearby lake and serene, natural scenery for peaceful relaxation.

The outdoor patio sits adjacent to the home, with ample seating for al fresco dining and picturesque views of the lake in the background.

A balcony extends from the second floor, presenting panoramic views of the lake and nature, framed by crisp white railings for added elegance.

Relaxing on the stone patio, one can enjoy the peaceful lakeside setting, with lounge chairs strategically placed for maximum comfort and views.

A lone heron stands by the water’s edge, capturing the beauty and tranquility of the natural surroundings and the calm lake.

Kayakers paddle through the narrow waterways of the lake, surrounded by vibrant greenery and marshlands under the warmth of the afternoon sun.


A narrow pathway leads to a secluded dock tucked between reeds, offering access to the water for kayaking or other water activities amidst nature.

The well-maintained lawn slopes gently towards a wooded path, offering a serene view of the water and surrounding greenery.

A charming stone facade adorns the entryway, with a decorative front door featuring elegant glass panels, inviting guests into the home.

Expansive views of a calm lake are visible, with reeds and distant homes contributing to the tranquil, natural landscape.

An aerial shot of the property reveals its spacious yard, extensive outdoor patio, and surrounding trees that offer privacy and seclusion.

A festive Santa figure welcomes visitors to a cozy indoor space labeled “Santa’s Workshop,” adding a whimsical holiday touch.

Sunlight pours through large windows into a bright, airy sunroom with wooden floors and a ceiling, perfect for enjoying scenic outdoor views.

The spacious living room features high ceilings, exposed wooden beams, and a cozy fireplace, creating a warm, inviting atmosphere.

Floor-to-ceiling windows in the dining area flood the space with natural light, highlighting the scenic views and wood accents of the home.

Large windows in this room frame picturesque views of the surrounding landscape, blending indoor comfort with outdoor beauty.

A playful collection of holiday decorations brightens this cozy entertainment space, which includes a TV area and built-in wooden shelving.

This cozy family room celebrates the festive spirit with a red sectional sofa, plush Santa pillow, and a beautifully decorated Christmas tree in the corner, creating a warm, holiday ambiance.

Elegant dining space features dark wood cabinetry with intricate glass doors, a sleek black dining table, and soft cream-colored chairs, all bathed in natural light from French doors leading outside.

The bright sunroom boasts polished wooden floors, a high vaulted ceiling with warm wooden paneling, and large glass doors that open to scenic views, ideal for peaceful mornings or entertaining guests.

This sleek kitchen showcases a stunning combination of dark and light wood finishes, illuminated glass cabinets, and a striking metallic range hood, perfectly balancing functionality with modern design.

Sophisticated kitchen design presents a unique mix of textures, from the smooth granite countertops to the patterned accent wall, with a strategically placed island for both prep and casual dining.


The home bar features rich wood cabinetry with glass-paneled doors, accented by warm, recessed lighting and a compact sink area, perfect for casual refreshments and entertaining.

A luxurious bathroom captivates with its marble-patterned tiles, spacious glass-enclosed shower, and a pedestal sink that adds a touch of classic elegance to the modern space.

This walk-in shower bathroom features a subway tile design, elegant stonework, and a sleek pedestal sink, creating a sophisticated yet calming retreat with a spa-like atmosphere.

A bright and sleek bathroom design with a glossy white pedestal sink, full-wall mirror, and glass-enclosed tub-shower combination is complemented by stylish black mosaic accents.

The bathroom features beige tile walls, a white pedestal sink with gold fixtures, and an accent vase with branches for a minimalist, elegant touch.

Gleaming hardwood floors and recessed lighting enhance the spacious hallway, which leads to additional rooms through warm wooden doors.




