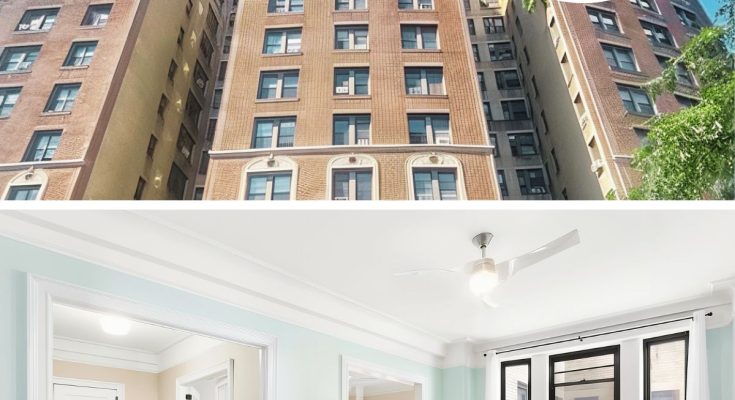Actress Erica Ash once resided in a Harlem apartment rich with historical significance.
This sun-filled home was previously occupied by the late Supreme Court Justice Thurgood Marshall, the first African American to serve on the nation’s highest court.
Known for its elegance and exclusivity, the building also housed jazz legend Duke Ellington and acclaimed painter Aaron Douglas.
Architectural Elegance
The two-bedroom, upper-floor unit features 9-foot ceilings, original 10-inch moldings, and hardwood floors throughout.
French doors connect the living room to a formal dining room, creating an inviting space.
Large picture windows offer panoramic views of lower Manhattan and Jackie Robinson Park, providing a daily reminder of the vibrant cityscape.
Modern Comforts in a Historic Setting
Built in 1917, the residence has been thoughtfully maintained and includes an eat-in kitchen and a versatile half bath set up for laundry.
The building’s amenities, such as an elevator, night doorman, and mail chute on each floor, add to the comfort and convenience of living here.
Located in the desirable Sugar Hill area of Hamilton Heights, Harlem, the property is close to local landmarks and amenities.
Erica Ash, known for her dynamic acting career, enjoyed the blend of historic charm and modern comforts in this remarkable home.
This apartment is not just a place to live but a piece of living history.
Explore Photos of this Historic Apartment
The historic Neo-Georgian building stands tall with its distinctive architectural details, representing a landmark of elegance and exclusivity in Harlem.


Elegant Lobby
The building’s grand entrance features elegant architectural details and a secure lobby, reflecting its historic significance and welcoming ambiance.

Featuring a classic design, the elegant hallway leading to the apartment includes intricate tile flooring and a glass door entrance, enhancing the building’s historic charm.

The mailroom provides individual mailboxes and a spacious layout, ensuring convenience for all residents in this well-maintained historic property.

Minimalist Living Room
Spacious and filled with natural light, the living room features hardwood floors, a ceiling fan, and large windows that enhance the airy and open feel.

Formal Dining Room
Highlighted by elegant French doors and a unique wooden table, the formal dining room provides a sophisticated setting for entertaining.

Contemporary Kitchen
The bright and modern kitchen boasts sleek granite countertops, stainless steel appliances, and large windows offering stunning views of the Manhattan skyline.

Bedrooms and Bathrooms
Featuring a stylish brick accent wall, hardwood floors, and large windows that flood the space with natural light, the cozy bedroom offers panoramic city views.

A minimalist design with clean lines, hardwood floors, and expansive windows that flood the space with natural light defines the serene bedroom.

The stylish bathroom includes modern fixtures, a spacious tub, and a sleek design, offering a luxurious and comfortable space for relaxation.



