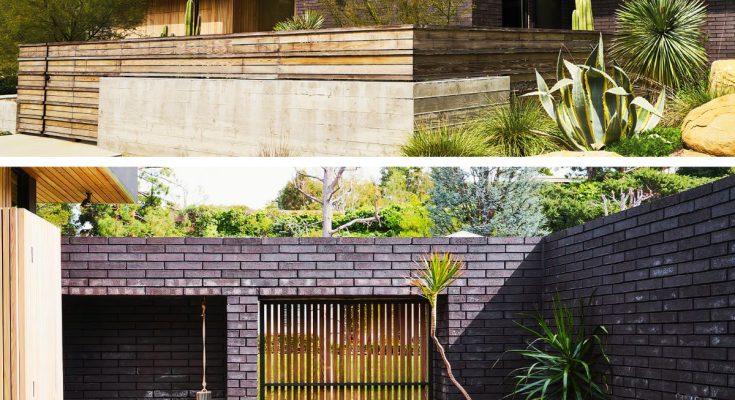Rebecca Budig’s home stands as a testament to the seamless blend of modern design and mid-century modern influences, following a comprehensive renovation that took the structure down to the studs.
The visionary behind this transformation, Arin, meticulously crafted a 4,000-square-foot haven.

Floor-to-ceiling, multi-sliding pocket doors by Western Window Systems offer a breathtaking 180-degree view, complemented by clerestory windows—a hallmark of mid-century modern architecture.
The home’s thoughtful landscaping, combined with organic materials and visual moments created by strategically placed windows and doors, results in a visually captivating environment.


Arin’s design principles included long, single-story flat rooflines with overlapping planes, a variety of materials, and large expanses of glass to connect indoor and outdoor spaces, achieving a harmonious and inviting living space.
A Visionary Renovation
Arin’s affinity for mid-century modern design, influenced by his father’s architectural background at USC and experience with Buff, Straub & Hensman, shines through in every detail.
The home includes materials such as warm woods, integrally pigmented brick, terrazzo-like honed concrete, and natural stone slabs, all contributing to a timeless, aged aesthetic.
Spacious Living Areas


Inside, the main living area features a raised ceiling from 8 to 12 feet to fulfill Rebecca’s desire for light and openness.
Kitchen and Dining Spaces
Rebecca incorporated stone extensively throughout the interiors, sourcing all materials from Tristone & Tile.
In the kitchen, a striking “waterfall” center island crafted from Essential Grey marble takes center stage.
Complementing this modern feature, the kitchen also includes low-upper cabinets, a nod to the popular design trends of the 1950s and ’60s.
All cabinetry and woodwork are by Laforma, seamlessly integrating with both contemporary elements like a pop-up coffee station and vintage touches such as a classic chandelier in the dining room, creating a cohesive and stylish space.

Elegant globe lights illuminate Rebecca Budig’s dining area, featuring a striking elephant photograph above a luxurious marble table designed by Croft, surrounded by custom chairs from Earl Furniture.

Primary Bathroom
Rebecca Budig’s primary bathroom showcases modern luxury with exquisite Macaubus quartzite, known for its elegant veining and durability.
The open layout, enhanced by thoughtfully placed windows, creates a tranquil and bright retreat.
Top-of-the-line fixtures complement the design, which seamlessly integrates natural stone, sleek cabinetry, and contemporary lighting. .

Family-Centric Spaces
Rebecca’s daughter and their beloved dog infuse life and warmth into this beautifully designed home, creating inviting spaces for the family to gather, play, and make lasting memories.
The children’s bedroom and various cozy nooks throughout the house are thoughtfully designed to cater to family needs while seamlessly maintaining the overall aesthetic.

Personal Touches
The collaboration between Arin and Rebecca was a key element of the design process, with Arin spending time at Rebecca’s Lake Hollywood house to understand her lifestyle and preferences.
Personal touches, such as family photographs and a vintage mid-century piano, were thoughtfully incorporated.
Despite initial concerns, such as Rebecca’s hesitation about the wood ceiling, the finished product features Thermory wood, beloved for its strength and stability.




