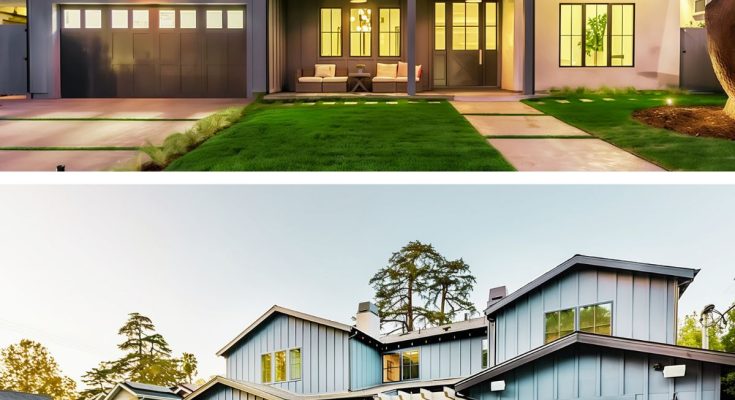Kelly Rowland, a renowned singer and member of Destiny’s Child, has made a significant investment in her family’s future.
Alongside her husband Tim Weatherspoon and their two children, Kelly recently purchased a lavish 4,825 sq.ft home in Sherman Oaks, Los Angeles.
The property features five bedrooms, a modern farmhouse design, a luxurious all-white kitchen, a private home cinema, and a stunning outdoor area with a swimming pool and valley views.
Scroll down to view photos of Kelly Rowland’s beautiful home and get inspired by its luxurious features.
The exterior of Kelly Rowland’s Sherman Oaks home features a modern farmhouse design with a spacious driveway and meticulously maintained landscaping.

An aerial view of the property reveals a large backyard with a pristine swimming pool and well-manicured lawns, offering ample outdoor space.

Lush greenery surrounds the backyard pool area, providing a perfect space for relaxation and offering stunning valley views.

The pristine swimming pool, ample seating and dining areas, and well-manicured lawns in the backyard create an ideal space for outdoor entertaining.


Offering a charming view of the landscaped front yard, the porch features a cozy outdoor seating area.

Elegant Interiors
Bright and airy, the living room features large windows that allow natural light to flood the space, comfortable seating, and a fireplace that adds warmth.

The living area exudes coziness with exposed beams, a fireplace, and modern furnishings, creating an inviting ambiance.

This bedroom includes exposed wooden beams, adding a cozy and rustic touch to the modern monochrome interior, creating a warm and inviting atmosphere.

The sleek and modern bathroom features a glass-enclosed shower and includes elegant fixtures that enhance its contemporary style.

Prioritizing comfort, the private home cinema features plush seating and a minimalist aesthetic that enhances the viewing experience.


The luxurious all-white kitchen includes high-end appliances, a large island, and stylish pendant lighting that enhances its modern and functional design.


Another view of the kitchen highlights its modern design and functional layout, making it ideal for family gatherings and entertaining.

The bathroom adds character and charm with its stylish design, including a wooden vanity and decorative tiles.

Enhanced by high ceilings and a modern staircase, the home’s entrance reveals a bright and inviting interior.

The dining area is elegantly designed with modern lighting, providing a sophisticated setting for meals and gatherings.

This bathroom includes a long vanity with sleek black accents, bathed in ample natural light, creating a luxurious and functional space.



