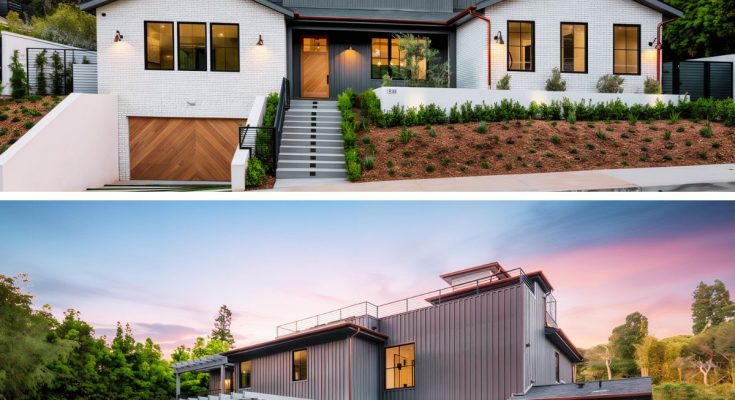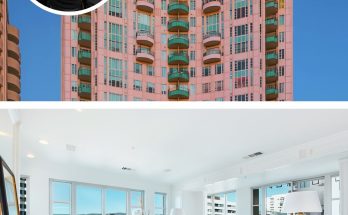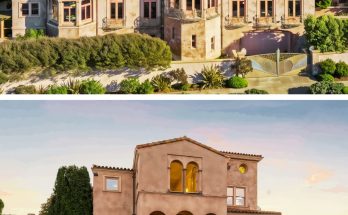Tara Lipinski’s Pacific Palisades home perfectly embodies Southern California luxury with its expansive layout and modern farmhouse design.
The property features six bedrooms and nine bathrooms, offering a blend of privacy and spaciousness, ideal for both relaxation and entertaining.
Inside, the gourmet kitchen, family room, and multiple en-suite bedrooms open up to a large, beautifully landscaped yard that includes a pool, spa, and outdoor dining area.
Explore the breathtaking views and exquisite details that make this home a true gem in Pacific Palisades.
Large windows allow natural light to flood the front of the house, enhancing the home’s welcoming ambiance while offering a glimpse into the spacious interiors.

An expansive rooftop deck provides panoramic views of the surrounding hills, offering an ideal space for outdoor relaxation and entertainment.

Comfortable outdoor seating areas on the rooftop invite residents to enjoy the serene landscape, making it perfect for gatherings under the stars.

The backyard features a stylish pergola-covered lounge area that seamlessly connects indoor and outdoor living spaces, perfect for casual gatherings.

A wide-open terrace overlooks the lush hillside, offering a peaceful retreat to unwind and enjoy the tranquil scenery.

The backyard includes a pristine pool and spa surrounded by a manicured lawn, providing an oasis for relaxation and leisure activities.

Modern lounge chairs and a chic outdoor dining setup border a sleek, rectangular swimming pool and spa, nestled against a lush hillside and a white privacy wall under a soft sunset sky.

An elevated seating area on the terrace offers unobstructed views of the landscape, enhancing the experience of outdoor dining and socializing.

The sparkling pool, framed by a lush green backdrop, serves as the focal point of the backyard, inviting residents to take a refreshing dip.

A cozy outdoor seating area surrounds a modern fire pit, perfect for enjoying warm evenings under the pergola while overlooking the well-manicured lawn.

The spacious outdoor dining area under the pergola provides an inviting space for alfresco meals, seamlessly blending indoor and outdoor living with large sliding glass doors.

Elegant Interiors
A sleek wooden staircase with black metal railings leads up to the second floor, while a large window allows natural light to pour in and offers views of the backyard.

This living room opens up to the backyard, featuring comfortable seating and a seamless transition to the outdoor lounge area, perfect for relaxed gatherings.

Elegance defines the sitting room with its clean lines, plush white furniture, and modern fireplace, creating a serene and sophisticated atmosphere.

A tastefully decorated dining room with exposed wooden beams offers a cozy yet modern ambiance, ideal for intimate family dinners or entertaining guests.

Large windows in the dining area bring in abundant natural light, while the wooden beams and door provide a rustic touch to the modern interior design.

A hallway with warm wooden flooring and a unique ceiling design draws the eye toward a large window that frames a picturesque outdoor view.

The office space features a minimalist design with sleek furniture and artistic decor, offering a tranquil and productive environment bathed in natural light.

A stylish butler’s pantry with glass-front cabinets and sleek countertops serves as a functional and elegant space for storing and serving beverages.

The modern kitchen island features woven bar stools lined up against a marble countertop, creating a stylish and functional space for casual dining and socializing.

Floor-to-ceiling windows in the kitchen offer a beautiful view of the lush greenery outside, flooding the space with natural light and complementing the sleek, wood cabinetry.

The master bedroom exudes warmth and comfort with its plush bed, soft lighting, and natural wood ceiling that adds texture and elegance to the space.

This sliding barn door opens into a spacious, marble-tiled bathroom, seamlessly connecting the master bedroom with a luxurious en-suite bathing area.

A secondary bedroom offers a tranquil retreat with its minimalist design, soft color palette, and large windows that frame the surrounding greenery.

The guest bedroom is both cozy and modern, featuring a tufted headboard and neutral tones that create a serene atmosphere for relaxation.

A bright bedroom highlights its modern ceiling design and large windows, providing an inviting space filled with natural light and scenic outdoor views.

The comfortable bedroom combines soft bedding with modern lighting, creating an inviting atmosphere perfect for unwinding after a long day.

A sleek, minimalist bathroom features a floating vanity, modern fixtures, and a large mirror that enhances the room’s open and airy feel.

An en-suite bathroom offers a blend of luxury and simplicity with its glass-enclosed shower, wood vanity, and light-filled space, making it an elegant retreat.

The master bathroom showcases a luxurious, glass-enclosed double shower with elegant marble tiles, adjacent to a freestanding soaking tub, creating a spa-like retreat.

A large window frames the freestanding tub, providing a serene view of the outdoors and enhancing the minimalist space with wood accents.

Featuring a sleek, round mirror and modern light fixtures, the vanity area is complemented by a natural wood finish that enhances the bathroom’s warm and inviting atmosphere.

This bathroom boasts a stylish green-tiled shower with glass doors, paired with a contemporary vanity that combines function and design in an intimate space.

A spacious walk-in closet provides ample shelving and hanging space with clean lines and an open layout, making wardrobe organization effortless.

The game room centers around a dark wood billiard table, accompanied by a chic wine display and contemporary art, providing an ideal space for entertainment and relaxation.

Featuring plush seating, dim lighting, and a large screen, the home theater creates a cozy environment ideal for enjoying movies in a private, comfortable setting.

The home gym includes exercise bikes and mirrors that create an expansive feel, encouraging fitness routines in a well-lit and motivating environment.

Open shelving in the pantry maximizes storage and keeps kitchen essentials easily accessible.

The laundry room blends functionality with design, featuring a deep utility sink, custom cabinetry, and modern fixtures, ensuring laundry tasks are handled with ease and style.




