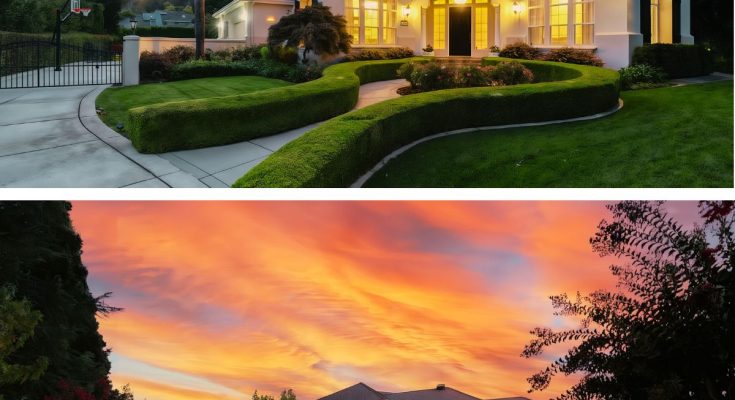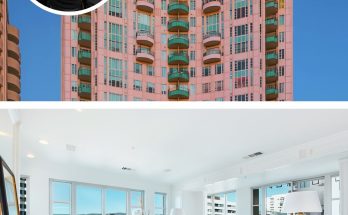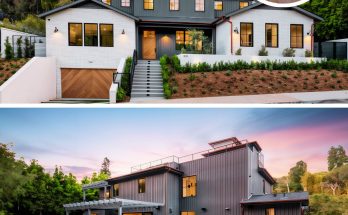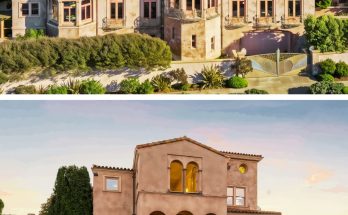Trey Lance’s former luxury estate, spanning over 4,133 square feet, is nestled in one of Morgan Hill’s most sought-after neighborhoods, showcasing a perfect blend of elegance and comfort.
Upon entering, guests are greeted by a grand entrance that leads into an open floor plan with soaring ceilings and abundant natural light from large windows, all set above solid hardwood floors.
This home boasts five spacious bedrooms, including a lavish primary suite, and 3.5 bathrooms.
The updated gourmet kitchen features Thermador stainless steel appliances, a Sub-Zero refrigerator, a walk-in pantry, and a butler’s pantry complete with a wet bar.
Adjacent to the great room is a luxurious outdoor living space, equipped with a retractable cover pool, hot tub, covered pergola with a fireplace, a nine-hole putting green, a gazebo, and a variety of fruit trees.
Additional amenities include a gated driveway, a three-car garage, and a fully paid-off solar system, all conveniently located within a mile of schools, stores, and restaurants.
Scroll to the end to experience the exceptional outdoor living spaces and more in the detailed photos.
The front view showcases the elegant facade of this two-story estate, with pristine landscaping and a winding pathway leading to the grand entrance.

Featuring a luxurious swimming pool and spa, the backyard at sunset creates a serene ambiance perfect for relaxing or entertaining.


Stone tiles frame a sparkling pool in the backyard of this spacious estate, complemented by sun loungers and an open view into the home’s inviting interior.

A charming gazebo nestled among mature trees provides a quiet retreat within the expansive garden.

The covered pergola with a stone fireplace offers a cozy outdoor living space, ideal for gathering around with friends or family.

Lush landscaping surrounds the pristine estate featuring a pool and a nine-hole putting green, offering a luxurious outdoor entertainment area.

An aerial view reveals the sprawling layout of the estate, including the inviting pool, spacious patio, and verdant landscaping.

The view of the estate reveals its sprawling layout, including a well-designed roofline, expansive driveway, and meticulously landscaped grounds.

Beautiful Interiors
The grand entrance welcomes with soaring ceilings, a stunning chandelier, and warm hardwood floors that create an inviting first impression.

An elegant chandelier illuminates the formal dining room, while large windows create a refined setting for gatherings.

The living room exudes comfort with its cozy fireplace, built-in shelving, and plush furnishings, ideal for intimate conversations.



Bathed in natural light, the family room is bright and airy, featuring a stylish fireplace and built-in cabinetry for added convenience.

The kitchen impresses with rich wood cabinetry, granite countertops, and high-end stainless steel appliances, perfect for culinary creations.

This breakfast nook, with its serene pool view, is the perfect spot to start the day in a bright and cheerful atmosphere.

The spacious entertainment room provides ample seating and is ideal for relaxing with a good movie or hosting guests.

A spacious bedroom features a large bed with a fabric headboard, complemented by plush seating and a broad carpet under soft ceiling lighting.

The home office offers a peaceful workspace with a large window overlooking the greenery, making it an ideal spot for productivity.

Cozy furnishings and neutral tones create a warm bedroom ambiance, highlighted by a feather-themed wall art above the bed and a flat-screen TV mounted opposite.

The primary bedroom is spacious and serene, featuring a plush bed, soft carpeting, and access to a private outdoor area.

A seating area in the primary bedroom provides a quiet retreat, complete with a fireplace and large windows that frame the outdoor views.


The expansive layout of the primary bedroom highlights the luxurious space, with direct access to the en suite bathroom and ample room for relaxation.




