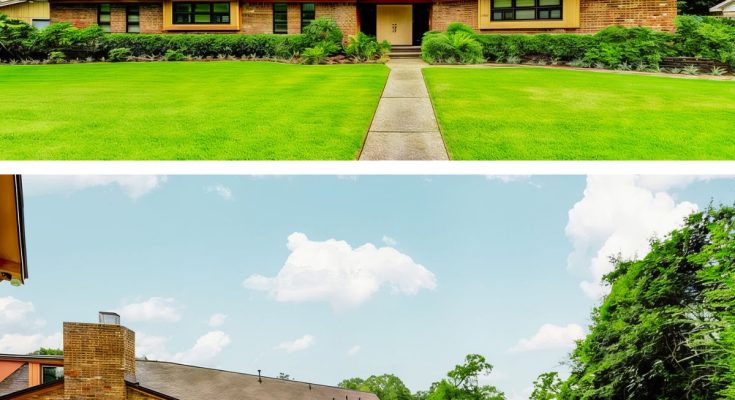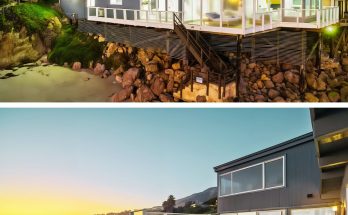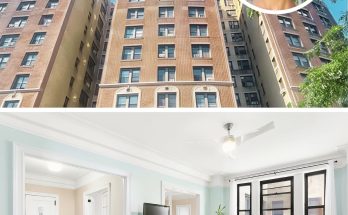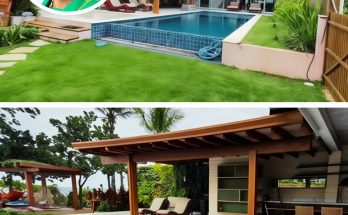Neil Armstrong, the first person to set foot on the Moon, lived in a remarkable home in El Lago, Texas.
This residence, located near the NASA Johnson Space Center, was Armstrong’s sanctuary during the historic Gemini and Apollo missions.
The home, steeped in history, reflects the mid-century architecture that was popular during the 1960s.
Each room within the house tells a story of the astronaut’s journey and his connection to space exploration.
Historic Significance of the Residence
This El Lago home holds immense historical value, as it was Armstrong’s place of residence when he made his famous “one giant leap for mankind” on July 20, 1969.
The proximity to NASA’s Johnson Space Center was no coincidence; Armstrong and other astronauts, including his neighbor Ed White, chose this area for its convenience and connection to their work.
White tragically lost his life in the Apollo 1 pre-launch testing.
Architectural Features of the Home
The mid-century home’s design highlights unique architectural elements that were ahead of their time.
A striking original rock fireplace anchors the sunken living room, offering a cozy setting for both family gatherings and quiet reflection.
Vaulted ceilings and a beamed design enhance the grandeur of the great room, while the wrought iron staircase railing adds a touch of elegance to the space.
Stone facades and tile flooring blend rustic charm with sophistication, setting the scene for lively conversations and quiet reflection.
The Chef’s Delight: A Stunning Kitchen
The kitchen in this historic home is a testament to both functionality and style.
Quartz countertops gleam under the natural light, while a mosaic backsplash adds a touch of artistry.
Glass-fronted cabinets offer a glimpse into the past, showcasing dishes that might have been used during the Armstrong family’s meals.
A 5-burner commercial gas range, water purifier, and breakfast bar complete the kitchen, making it a delightful space for any culinary enthusiast.
Outdoor Retreat: The Backyard and Pool
The backyard of the Armstrong home provides a tranquil retreat, perfect for enjoying the Texas sun.
A pergola patio offers shade and relaxation, while the pool invites one to cool off during the hot summer months.
The storage shed, nestled in a corner of the yard, adds a practical element to the outdoor space.
The nostalgic pink pool decking is a charming reminder of the home’s mid-century origins, blending seamlessly with the overall design.
Photos of the Home
The side view of the home reveals its sprawling design, framed by mature trees and highlighted by a clean, continuous line of windows.

A pergola-covered patio extends along the rear of the home, offering a shaded outdoor space with access to the backyard and adjacent pool.

The backyard pool, surrounded by a deck and vibrant greenery, serves as a serene spot for relaxation and leisure.

A broad view of the backyard features the pool at the center, accompanied by a pergola and lush landscaping that enhances the outdoor experience.

The brick chimney stands tall against the rear wall, while the expansive backyard provides ample space for outdoor activities and gatherings.

This three-car garage sits adjacent to the main house, offering substantial parking space and storage options in a neatly paved area.

A different perspective of the three-car garage highlights the additional driveway space, complemented by a privacy fence and surrounding greenery.

Elegant Interiors
This staircase, adorned with wrought iron railings, leads up from the spacious living area, which features beamed ceilings and tiled flooring.

The cozy living room, bathed in natural light from large windows, opens onto the patio and pool area, with a beamed ceiling adding architectural interest.

Elegant living spaces include a large sectional sofa with views of the pool through expansive windows, all framed by a rustic stone fireplace.

The dining area, seamlessly connected to the kitchen, showcases a rich wooden table and chairs beneath a ceiling fan, creating a warm, inviting space for meals.

A small workout room is accented by a ceiling fan and modern flooring, providing a dedicated space for exercise and relaxation.

The home office includes a classic wooden desk with ample storage, complemented by warm tones and a ceiling fan for comfort during work.

A bright, tiled room with built-in shelving offers an organized space for storage, illuminated by natural light from large windows.

The utility room provides generous counter space and cabinetry, with a large window that overlooks the backyard, ensuring functionality with a view.

Featuring sleek stainless steel appliances, custom cabinetry, and a spacious layout, the modern kitchen is perfect for culinary endeavors.

A spacious bedroom offers a comfortable retreat with soft carpeting, a textured ceiling, and direct access to an en-suite bathroom.

The bathroom includes vintage-style lighting, a large vanity with ample counter space, and a warm, inviting atmosphere.

A charming attic bedroom, with its sloped ceiling and cozy carpeting, offers a unique and private space for relaxation.

This bright attic bedroom showcases a playful design with sloped ceilings, colorful walls, and built-in shelves, creating a cozy and functional space.

A sleek bathroom offers modern amenities with a spacious vanity, large mirror, and minimalist fixtures, providing a clean and bright atmosphere.

The main bathroom features dual sinks, a large mirror, and a luxurious bathtub, all complemented by warm lighting and ample storage.

Neil Armstrong’s former home in El Lago, Texas, is more than just a house; it is a piece of history that offers a glimpse into the life of one of the most significant figures in space exploration.
The architectural features, combined with the home’s historical significance, make it a truly unique property that continues to inspire awe and reverence.



