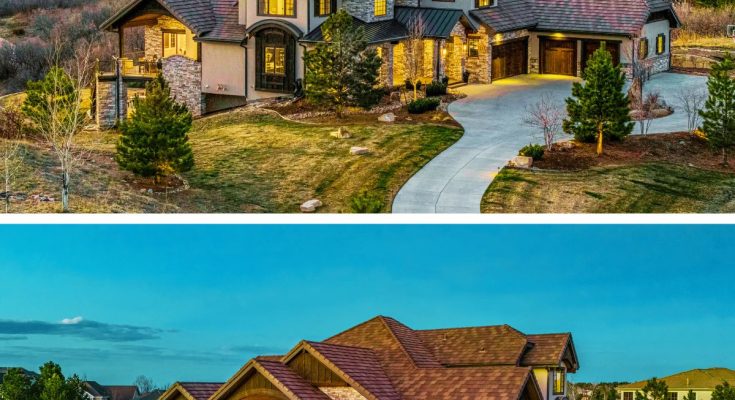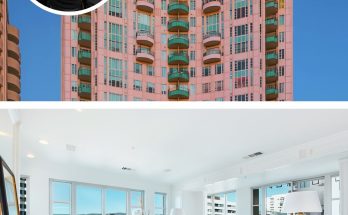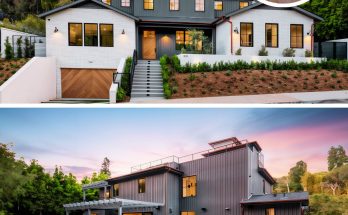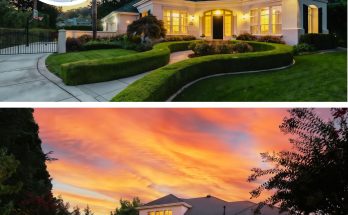Broncos quarterback Bo Nix has purchased a $4 million estate in Castle Rock, Colorado, featuring five bedrooms, seven bathrooms, and 6,551 square feet of luxury living space.
This home sits on a 1+ acre lot with peak-to-peak mountain views and features a modern kitchen, a dining area opening to a covered outdoor kitchen, and 15-foot NanaWall doors leading to a spacious deck.
The primary suite includes a gas fireplace, private deck, en suite bathroom with heated floors, and a large closet connected to the laundry room.
Additional amenities include a stylish office, a four-car garage with a golf cart bay, and an upper level with two en suite bedrooms and a loft area.
The lower level is designed for entertainment with a recreation room, wet bar, home theater, wine room, and additional outdoor space with a gas fireplace.
Located near Gate 5 and close to The Country Club at Castle Pines, this estate offers both elegance and convenience.
Scroll down to view photos of this beautiful home!
This magnificent home, acquired by Bo Nix, offers a grand facade with unparalleled peak-to-peak mountain views that epitomize modern luxury living in Colorado.

A welcoming entrance, adorned with stone arches and rustic wooden doors, sets a charming tone for the custom home, reflecting the exquisite craftsmanship Bo Nix values.

The expansive back view showcases multiple covered decks and patios, perfect for outdoor entertaining, with serene views of the lush surroundings that highlight the home’s prime location.

This outdoor patio features a cozy fire pit area, ideal for gathering with friends and family while enjoying the tranquil landscape and beautiful Colorado skies.

The covered patio with stone pillars offers a shaded retreat, seamlessly blending indoor and outdoor spaces, emphasizing the home’s commitment to luxurious comfort.

A spacious, well-furnished covered deck provides a stunning vantage point to relax and enjoy the panoramic mountain views that make this property unique.

The outdoor living area, complete with a stylish fireplace and comfortable seating, invites relaxation and sophisticated entertainment in a beautifully designed space.

A well-appointed outdoor dining area, perfect for al fresco meals, includes top-of-the-line grilling equipment, reflecting Bo Nix’s passion for fine living and entertaining.

The grand entrance, with its impressive stonework and elegant double doors, welcomes guests into a home that perfectly blends rustic charm with modern elegance.

Beautiful Interiors
Wooden double doors with wrought iron accents open into an elegant foyer, welcoming guests into Bo Nix’s stunning custom home.

The well-lit foyer, featuring a rustic console table and decorative mirror, provides a warm and inviting space that sets the tone for the rest of the luxurious home.

High vaulted ceilings, a grand chandelier, and a large sectional couch define the spacious living room, which seamlessly opens to outdoor spaces for an effortless indoor-outdoor living experience.

Featuring a cozy fireplace and panoramic mountain views, the living area provides an ideal setting for both relaxation and entertaining in Bo Nix’s exquisite home.

The family room, equipped with a foosball table and ample seating, provides a fun and comfortable space for family and friends to gather and enjoy leisure activities.


With built-in shelves and a large window, the well-designed home office offers a productive workspace that blends functionality and style, perfectly suited for Bo Nix’s dynamic lifestyle

This elegant staircase with wrought iron railings adds a touch of sophistication to the home’s interior, seamlessly connecting the various living spaces with style.

A dedicated theater room, complete with plush seating and a large screen, offers an immersive movie-watching experience in the comfort of Bo Nix’s luxurious home.

The formal dining room, adorned with exposed wooden beams and a chic chandelier, creates an inviting atmosphere for memorable dining experiences with family and friends.

Featuring high-end appliances and a spacious island, the well-equipped kitchen provides a sleek and efficient environment for culinary enthusiasts.

With its large island and elegant pendant lights, the kitchen offers a perfect blend of functionality and style, making it an ideal space for cooking and socializing.

The open-concept kitchen and living area seamlessly integrate, providing a warm and inviting space for family gatherings and entertaining.

A sophisticated bar area with modern amenities ensures that guests enjoy a complete and luxurious experience in Bo Nix’s beautiful home.

The bar’s rustic charm and stylish design add a unique touch to the home’s entertainment options, perfect for hosting gatherings.

An impressive wine room, showcasing an extensive collection, offers a refined space for wine enthusiasts to store and enjoy their favorite vintages.

Featuring ample storage and seating, the mudroom keeps the home tidy and welcoming.

With its spacious and well-appointed design, the laundry room manages daily chores efficiently and conveniently in this luxurious home.

The cozy playroom, designed with children in mind, offers a fun and safe space for kids to play and create memories.

A serene nursery, with its calming decor and comfortable furnishings, creates a peaceful environment for parents and their little ones.

The master bedroom features a spacious layout with vaulted ceilings, a cozy seating area, and direct access to a private deck, offering a luxurious retreat.

A bright and cheerful bedroom, perfect for a child, combines comfort and style with large windows and playful decor.

This elegant guest bedroom provides a serene and inviting space with plush bedding and simple yet sophisticated furnishings.

The master bathroom exudes luxury with its freestanding soaking tub, glass-enclosed shower, and sleek marble finishes.

An additional view of the master bathroom showcases dual vanities, ample storage, and a spacious layout designed for comfort and functionality.

The bathroom’s large window, next to the soaking tub, offers beautiful views, creating a relaxing spa-like atmosphere.

A stylish powder room features a chic round mirror, elegant wallpaper, and modern fixtures, adding a touch of sophistication to the home.

This bathroom includes a sleek design with subway tile, a modern vanity, and ample lighting, making it both functional and attractive.

Another view of the bathroom highlights the thoughtful design and quality finishes, ensuring a comfortable and elegant space for guests.

A clean and contemporary half-bathroom features a modern vanity and fixtures, offering a convenient and stylish space for visitors.

The spacious bathroom features a modern walk-in shower, rustic wooden floors, and a stylish vanity, reflecting Bo Nix’s appreciation for contemporary and comfortable living spaces in his luxurious mansion.

A sleek vanity with dual mirrors and industrial-style lighting creates a chic ambiance in this bathroom, complementing the mansion’s overall aesthetic while ensuring a practical and stylish space.

An elegant powder room showcases rustic wooden cabinetry, a round mirror, and a unique countertop, embodying the blend of luxury and warmth that defines Bo Nix’s exquisite home.

The fully equipped home gym opens directly onto a patio, offering a seamless transition between indoor fitness and outdoor relaxation, perfect for maintaining an active lifestyle in this stunning residence.




