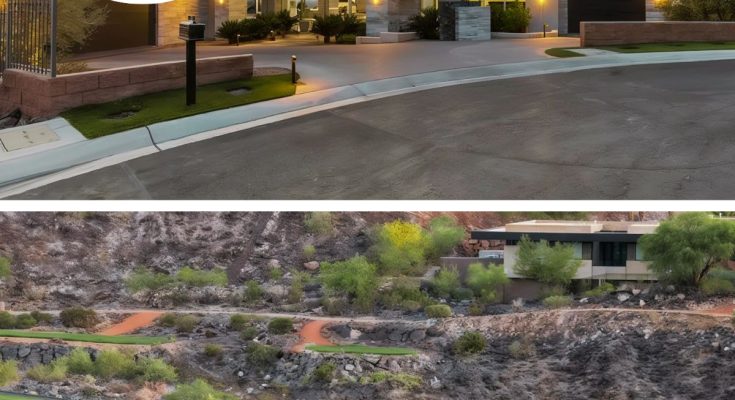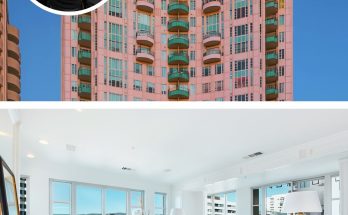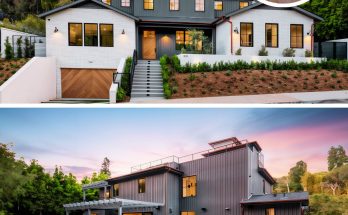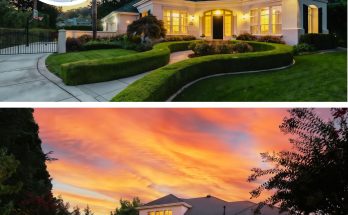Nestled in the prestigious neighborhood of Henderson, Martavis Bryant’s stunning 5,463 sq ft single-family home offers 4 bedrooms and 4.5 bathrooms on a spacious 0.46-acre lot.
Built-in 2018, the property boasts breathtaking city and mountain views, a luxurious infinity pool, and sleek, modern interiors.
The open-concept design seamlessly connects indoor and outdoor living spaces, perfect for both entertaining and relaxation.
Scroll down to explore the captivating photos of this exceptional home.
The modern, single-story home showcases clean lines and a flat roof, perfectly blending into the serene desert landscape with panoramic views.


Perched on a hillside, this property highlights its elevated position, offering expansive views while maintaining a sleek, minimalist design.

This home nestles in a luxurious neighborhood, surrounded by upscale residences, all set against the backdrop of rugged desert hills.



The welcoming front entrance features a striking archway and warm wood accents, leading directly into a glass-walled foyer.

An infinity pool at the back of the home provides a seamless transition from the patio to the stunning, unobstructed views of the cityscape at dusk.


Soft lighting gently illuminates the pool area at night, creating a tranquil atmosphere with views of the rugged terrain surrounding the property.

The pool’s edge blends into the sky, offering a peaceful space to relax while taking in the wide-open views of the desert and distant city.

Featuring large windows that frame the glittering city lights in the evening, the dining area fully showcases the stunning view.

An outdoor lounge area is just steps from the living room, featuring a curved seating arrangement under the striking wooden beams.


The spacious patio features modern lounge chairs, offering a perfect spot to relax while taking in the sweeping views of the surrounding landscape.

This infinity pool strategically maximizes the hillside views, featuring built-in loungers that appear to float above the tranquil water.

A unique circular seating area nestles within the pool, complete with a fire pit, creating an intimate space for enjoyment.

The outdoor living space flows seamlessly into the interior, with the pool illuminated at night, providing a serene atmosphere for evening gatherings.

At dusk, the poolside lounge area becomes a picturesque setting with stunning sunset views over the city.

Elegant Interiors
The living room features a grand, curved ceiling with exposed wooden beams, creating a warm and inviting space.


This angle of the living room highlights the seamless indoor-outdoor flow, with large glass doors that connect the cozy interior to the lush outdoor spaces.

A stunning stone wall in the living room showcases a modern fireplace and mounted television, creating a focal point that combines luxury with comfort.

The open floor plan in the living room offers a perfect view of the pool and cityscape beyond, with modern furnishings that enhance the home’s sleek design.

The kitchen boasts a contemporary design with large stone countertops, clean lines, and modern lighting, perfect for both everyday meals and entertaining guests.

Flaunting dual islands with elegant stone surfaces and bar seating, the spacious kitchen creates a versatile space that combines functionality with style.

The dining area adjacent to the kitchen offers an uninterrupted view of the city, with floor-to-ceiling windows that bring in ample natural light.

This sleek bar area in the kitchen features high-top seating, modern pendant lights, and large windows that invite natural light.

Stylish lighting fixtures illuminate the kitchen and dining area as night falls, creating a warm and inviting ambiance for evening gatherings.

The formal dining room features a contemporary chandelier and large windows that offer serene views, paired with a sophisticated wine display that adds a touch of elegance.


Another view of the dining room reveals the wall of wine storage, framed by the picturesque backdrop of the surrounding landscape.

Bold, dark tones and a unique vessel sink define the powder room, offering guests a stylish and modern space.

The primary bedroom combines comfort with luxury, featuring a plush bed, a textured accent wall, and large sliding doors that open to the outdoor patio.


A cozy fireplace with a marble surround adds warmth to the primary bedroom, while glass doors provide direct access to the outdoor lounge area.

The stunning marble shower and modern glass enclosure highlight the spacious ensuite bathroom in the primary suite, offering a spa-like experience.

An ensuite bathroom features a large walk-in shower with stunning marble walls, leading to a serene soaking tub positioned perfectly.

The luxurious bathtub sits atop a few steps, surrounded by minimalist decor and a large window that frames the scenic landscape.

A green velvet bed frame, accented with gold and black decor, highlights the bold bedroom design under a striking ceiling with geometric patterns.

This view of the bedroom shows the large sliding glass doors that open to a private outdoor space, complemented by modern furnishings.

An ensuite bathroom features a spacious glass-enclosed shower with intricate marble detailing, paired with a sleek vanity.

A guest bedroom showcases a vibrant blue accent wall, providing a pop of color in an otherwise neutral room, with a large window that allows natural light to fill the space.

Bold, colorful tile patterns define the bathroom, creating a fun and energetic atmosphere that contrasts beautifully with the sleek, modern fixtures.

A bright guest bedroom features a bold orange four-poster bed, adding a playful touch to the clean, modern design.

The bathroom features a sleek design with a glass-enclosed shower and minimalist tiling, providing a clean and modern space to unwind.

A sunken seating area, large TV, and access to the outdoor space define the entertainment room, making it the perfect spot for fun, and casual gatherings.

This angle of the entertainment room highlights vibrant, colorful artwork on the walls, adding a lively atmosphere to the space.

A cozy office nook provides a quiet space for work or study, conveniently located near the entertainment area and offering easy access to the rest of the home.



