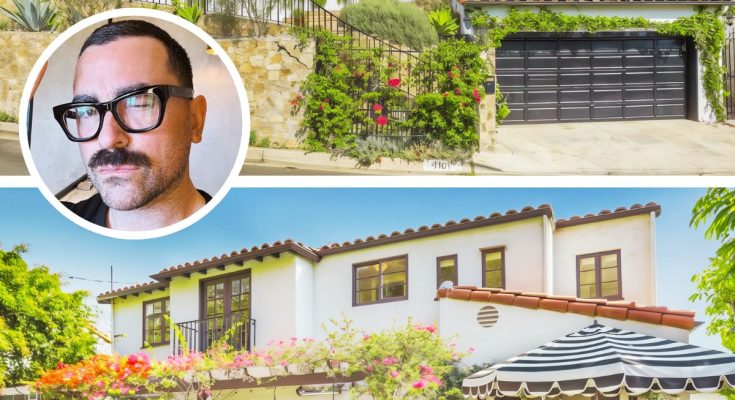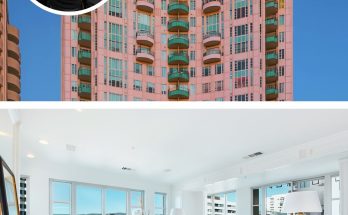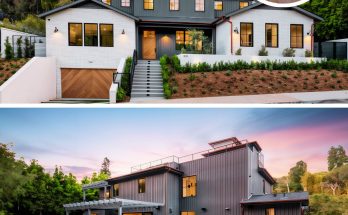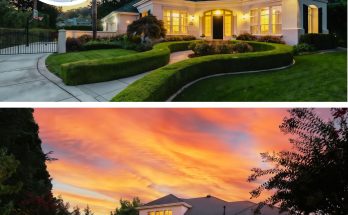Dan Levy, the talented actor and creator behind the hit television series Schitt’s Creek, resides in a breathtaking Spanish villa in Los Angeles, California.
This 1930s estate reflects Old Hollywood charm and modern sophistication, offering a perfect sanctuary for the multi-talented star.
The home’s architectural elegance and thoughtfully designed interiors make it a standout in the celebrity-filled Los Feliz neighborhood.
With expansive living spaces and luxurious amenities, Levy’s residence embodies a blend of style and comfort, showcasing his discerning taste.
The Grand Entrance
The home greets guests with a stately entrance marked by a carved-wood front door at the top of a tree-lined flagstone stairway.
Inside, a grand foyer with a dramatic staircase immediately sets an elegant tone.
Graceful archways and original stone tiles further enhance the classic charm of the space.
Luxurious Living Spaces
The living room, a centerpiece of the home, boasts a large wood-burning fireplace and a dark, exposed wood-beamed ceiling. An entire wall of built-in floating wooden shelves adds function and aesthetic appeal.
Adjacent to the living room, the formal dining area is designed for intimate and grand gatherings, featuring wood-trimmed casement windows and modern light fixtures that complement the room’s timeless charm.
A Modern Kitchen with Classic Touches
The kitchen blends contemporary design with classic elements, featuring navy-painted wood cabinets, white marble countertops, and white subway-tile walls.
Adding a unique flair to the space, the geometric-patterned flooring complements state-of-the-art appliances, ensuring the kitchen is as functional as it is stylish.
This kitchen is not only a culinary haven but also a visual masterpiece.
Elegant Bedrooms and a Stunning Master Suite
Upstairs, the home offers two guest bedrooms and a master suite that exemplifies luxury.
One guest room features a private dressing area, while another opens onto a Juliet balcony overlooking the lush backyard.
The master suite is a true retreat, with a vaulted, exposed-beam ceiling and large windows offering panoramic views of downtown Los Angeles.
Additionally, the master bathroom, completely remodeled, includes a two-person shower surrounded by white subway tiles and a frameless glass wall.
Impressive Outdoor Spaces
The outdoor spaces of this estate are as impressive as the interiors.
A sunny veranda off the main hallway provides breathtaking views, while the backyard is designed for relaxation and entertainment.
The free-form swimming pool, shaded outdoor dining area, and built-in grill make it an ideal setting for hosting guests.
Two towering palm trees provide natural shade, enhancing the space’s inviting atmosphere.
Detached Guesthouse
Situated above the street-level garage, the detached guesthouse serves as a private retreat for visitors.
This space, complete with its own bathroom, allows for comfortable and independent living while still being part of the estate’s overall charm.
Photos of the Home
A beautifully designed patio features a pergola draped in flowering vines, leading to a cozy outdoor dining area and lounge chairs perfect for relaxation.

Under the pergola, vibrant lanterns hang above a rustic dining table, where bright flowers cascade from above, adding color to the inviting outdoor space.

The swimming pool glistens under the sunlight, surrounded by meticulously landscaped gardens and tall palm trees, creating a serene oasis against a rocky hillside backdrop.

Lush foliage frames the expansive backyard, where the sparkling blue pool takes center stage, accompanied by an outdoor kitchen and shaded lounging areas.

As night falls, the illuminated pool and surrounding greenery create a tranquil ambiance, perfect for evening gatherings under the soft glow of the moon.

The stone-clad outdoor kitchen equipped with a grill and stainless steel appliances offers a perfect spot for alfresco dining, surrounded by blooming flowers and comfortable loungers.

A rustic wooden dining table beneath a vine-covered pergola overlooks the pool, creating an idyllic setting for outdoor meals, enhanced by intricate lanterns.

The backyard extends into a lush green lawn, bordered by tall hedges for privacy, leading to the inviting pool area where tropical plants thrive.

A small, charming balcony features a bistro table and chairs, offering a peaceful retreat with panoramic views of the surrounding hills and cityscape.

Terracotta pots filled with vibrant flowers adorn the white stucco wall, complemented by lush greenery and a wooden planter, creating a charming outdoor space.

Stone steps bordered by iron railings lead to the entrance, where a leafy tree and potted plants enhance the inviting atmosphere of this Mediterranean-style courtyard.

Warm lanterns cast a cozy glow over the outdoor dining area at night, with vines hanging from the pergola, adding an intimate ambiance perfect for evening gatherings.

Lanterns illuminate the view from the pergola as the soft lights reflect off the pool, creating a tranquil setting for outdoor dining amidst the evening’s serenity.

The expansive cityscape unfolds beneath a twilight sky, offering a breathtaking panoramic view of Los Angeles from the home’s elevated vantage point.

An arched doorway frames the lush courtyard, leading the eye towards the distant skyline, where the greenery of the garden contrasts with the urban backdrop.

Home’s Interior
The cozy living room boasts a built-in bookcase filled with literary treasures, centered around a plush sofa, all under the warmth of exposed wooden beams.

With its curved staircase, wrought iron railing, and cowhide rug, the entryway combines rustic charm and modern sophistication seamlessly.

Double French doors open from the kitchen to a vibrant patio, where geometric tiles and sleek cabinetry meet the colorful blooms cascading from the pergola above.

Arched doorways lead from the bright, airy entryway to a spacious living area, where the seamless blend of traditional and modern design elements creates a welcoming environment.

Soft natural light floods the cozy dining room, where rich wooden floors and leather chairs surround a round table under modern pendant lights.

Intricate gold patterns on dark cabinets add a touch of elegance to the rustic wooden island in the kitchen, where vintage-style decor meets contemporary design.

A hallway arches into the sleek kitchen, where geometric tiles contrast with the dark cabinetry, leading the eye to the modern cooking area.

Black sconce lights cast a warm glow on the hallway art, guiding the way toward a cozy bedroom with plush bedding and rich wooden floors.

Whimsical animal sculptures add a playful touch to the staircase, spiraling up to a landing adorned with a striking floral painting.

The kitchen’s geometric tile flooring complements the minimalist white backsplash and dark cabinetry, centered around a functional island with industrial-style lighting.

Soft drapes frame large windows in the bright and inviting sitting room, where a crystal chandelier and green velvet sofa create a serene ambiance.

The chandelier in the sitting room sparkles above the deep green sofa, framing a serene view of the arched doorway that opens into the main hallway.

Subway tiles in the bathroom create a clean and classic look, accentuated by a vintage-inspired sink and polished chrome fixtures.

A white vanity area, featuring ample drawer space and hardwood floors, sits bathed in natural light from surrounding windows, creating a tranquil dressing space.

The kitchen combines modern functionality with rustic charm, featuring a large wooden island table, industrial pendant lighting, and intricately patterned tile flooring.

Exposed dark wood beams contrast with white walls, drawing attention to the sleek cabinetry and bold, geometric floor tiles in this open kitchen space.

A cozy bedroom offers a seamless indoor-outdoor experience, with French doors opening directly to the patio, revealing a beautiful stone outdoor kitchen.

Vaulted wood ceilings add warmth and character to this inviting bedroom, where a vibrant yellow blanket and matching accents create a welcoming atmosphere.

Plush textures and a bold color palette give this bedroom a luxurious feel, highlighted by a tufted ottoman and panoramic window views.

A bright and airy bedroom features soft pastels and a playful quilt, with natural light streaming through multiple windows and accentuated by a unique chandelier.

The spacious bedroom uses a minimalist design approach, complemented by a striking black and white cowhide rug that adds texture and contrast.

Soft natural light floods this serene bedroom, where striped linens and simple decor create a calm, relaxing environment.

A large walk-in shower, encased in glass, exudes modern elegance with its clean lines, white subway tiles, and geometric floor pattern.

Dual mirrors and sinks offer functionality and style in this classic bathroom, where white subway tiles and chrome fixtures add a timeless touch.

The compact bathroom features minimalist white subway tiles, a small wall-mounted sink, and a sleek toilet, creating a clean and modern aesthetic.

A vanity area combines functionality with style, offering open shelving for towels, a small refrigerator, and overhead industrial pendant lights that add a touch of character.

The walk-in shower area is designed for relaxation, with a spacious glass enclosure, rainfall showerhead, and elegant tile work that complements the simplicity of the room.

Dan Levy’s Los Feliz home is a stunning representation of both his personal style and the timeless beauty of Spanish architecture.
With its blend of modern amenities and classic elegance, this estate stands as a testament to Levy’s impeccable taste and success.
From the grand entrance to the serene outdoor spaces, every aspect of this home reflects a careful attention to detail and a commitment to creating a luxurious and welcoming environment.



