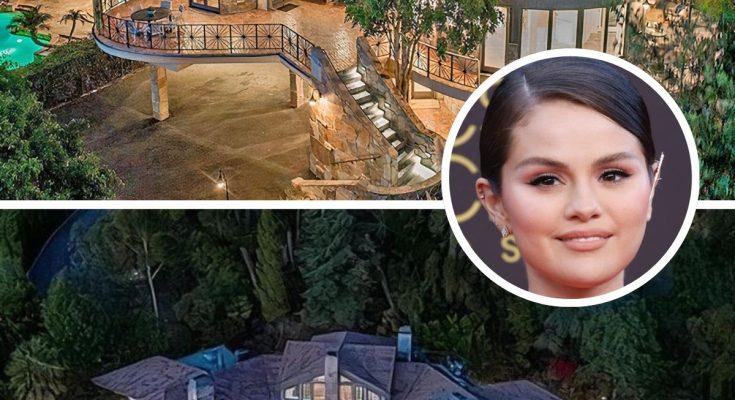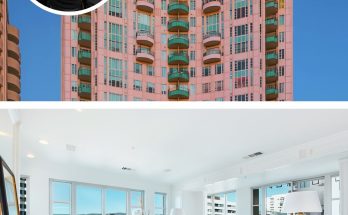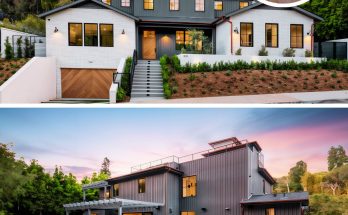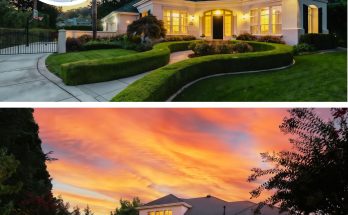Embark on a journey through the secluded paradise that was once the creative haven of music legend Tom Petty and now the home of Selena Gomez, a residence that encapsulates luxury living with its sprawling spaces and refined amenities, priced at $4,550,000.
Nestled on nearly an acre of lush landscape, this exquisite 11,500-square-foot home offers a symphony of luxury living.
A gated entrance, cobblestone accents, and a private driveway redefine seclusion, offering tranquility in the heart of nature’s embrace.

The backyard oasis offers a serene retreat, surrounded by lush greenery, where every sunset is a private screening for its esteemed residents.

Luxury and leisure converge at this poolside view, showcasing the home’s elegant curves and expansive patios for the ultimate Californian experience.


The serene backyard oasis, with its natural rock formations and a gently cascading waterfall, creates a harmonious blend of luxury and the great outdoors.

The backyard is a private oasis, complete with a swimming pool, spa, and an outdoor kitchen, ideal for entertaining or unwinding amidst the tranquil rock waterfall and creek.

The evening light casts a warm glow on the grand facade, highlighting the elegant driftwood beams and large windows that offer a glimpse into the opulent interiors, while a gracefully curving staircase descends to a welcoming stone pathway.

As night falls, the residence sits majestically amidst a grove of towering trees, its numerous windows ablaze with light that hints at the comfort and grandeur within, while the well-lit driveway promises a grand entry to this almost acre-sized sanctuary.

The outdoor terrace is a delightful extension of the home, featuring comfortable seating that overlooks the verdant beauty of the property’s private grounds.

Inside, towering windows cast playful shadows through a pristine hallway, offering glimpses of the estate’s verdant surroundings.

The heart of the home beats in the living room, where high ceilings adorned with driftwood beams stretch above, framing a majestic fireplace.

Elegance flows seamlessly into the lounge area, where the warmth of the fireplace meets the sophistication of modern design.

Gatherings become memorable in this dining area, where natural light dances through ample windows, complementing the gentle hues of a family feast.

Culinary artistry comes alive in this gourmet kitchen, boasting state-of-the-art appliances nestled amidst white brickwork and rustic beams, ensuring every meal is prepared in style.

Bathed in natural light, the spacious dining area features floor-to-ceiling windows that frame the tranquil outdoor views, inviting nature into every meal.

An intimate wine cellar boasts an elegant brick arch design and ample storage, making it an ideal retreat for the connoisseur.

A bright and cozy kitchenette, adjacent to a comfortable dining space, provides a perfect spot for casual meals and gatherings.

The inviting living room opens to a refreshing pool view, with abundant natural light that enhances the relaxed elegance of the space.

The bathroom combines classic charm with modern amenities, featuring a freestanding basin and a subway-tiled shower for a rejuvenating experience.

Ascend the graceful staircase, under the watchful gaze of a contemporary sculpture, leading to the private sanctuaries above.

Open living spaces are crowned with dramatic driftwood beams, while expansive windows reveal the captivating canyon vistas that inspire the music icon.

A loft-style lounge area, wrapped in warm wood accents and sunlit from every angle, offers a peaceful nook for reflection or creativity.

The master bedroom, a haven of tranquility, features high vaulted ceilings and direct access to a private balcony, ensuring a restful escape.

The bedroom welcomes relaxation with its plush bedding, a cozy fireplace, and balcony doors that open to serene nature views, making it a perfect retreat after a long day.

With exposed driftwood beams overhead, this area of the bedroom pairs elegance with comfort, featuring a snug sofa set and tasteful artwork that invites intimate gatherings.

The bathroom serves as a spa-like sanctuary, boasting a vintage-style vanity, a standalone tub, and a chandelier that adds a touch of class to your daily routine.

Expansive windows flood this bedroom with natural light, complementing the soft color palette and providing a peaceful view of the lush surroundings.

The secondary living space is a blend of chic and comfort, offering a pristine white aesthetic with a circular mirror accentuating its spaciousness.

Bathe in luxury as the floor-to-ceiling windows of the bathroom frame a stunning garden view, making for an unparalleled bathtime experience.

Designed with sophistication, this bathroom showcases marble finishes and dual sinks, reflecting a modern yet timeless elegance.

The loft offers a unique space that combines work and leisure, highlighted by the rustic charm of the wooden ceiling beams and the modern convenience of a built-in workspace.



