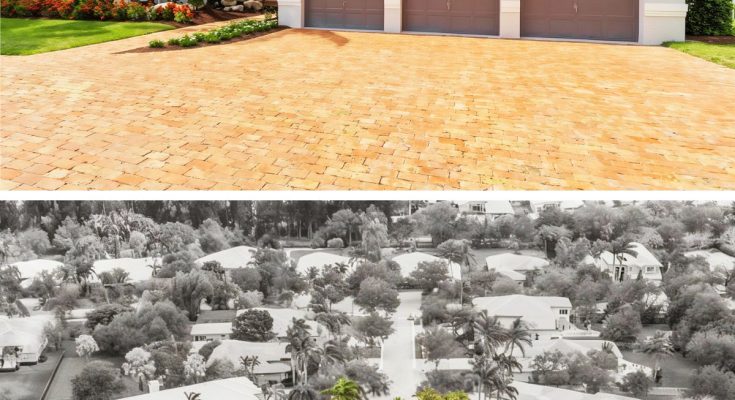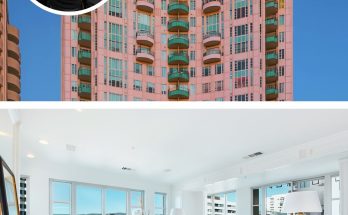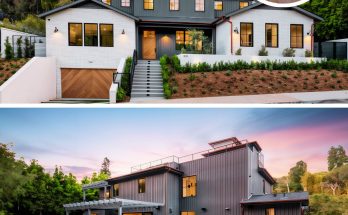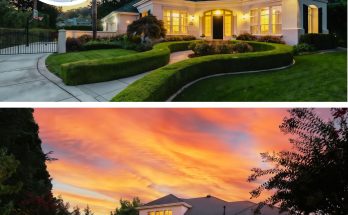Minnesota Vikings defensive coordinator Brian Flores’s stunning point lot home in Long Lake Estates offers 6 bedrooms, 4.5 bathrooms, and over 280 feet of breathtaking lakefrontage.
Nestled in a private cul-de-sac, the property boasts a wide-angle view of the lake, impeccable finishes, and an unbeatable location in one of Davie’s most sought-after neighborhoods.
With access to a beautifully manicured community, tennis, and basketball courts, and top-rated schools, this home provides the perfect setting for family life.
Scroll to the end to experience this exceptional property through the photos.
This home sits majestically at the tip of a private cul-de-sac, surrounded by water on three sides, offering unparalleled views of the serene lake in one of Davie’s most exclusive neighborhoods.

Lush landscaping and a circular driveway frame the home’s grand entrance, highlighting its elegant design and inviting curb appeal.


The backyard features a stunning pool that seamlessly blends into the expansive lake view, creating a peaceful oasis perfect for relaxing by the water.



A charming gazebo sits at the edge of the property, offering a quiet spot to take in the tranquil surroundings and enjoy the beautifully manicured landscape.

As the sun sets, the pool area transforms into a magical space with the sky reflecting in the calm waters, enhanced by the soft glow of twilight.

The rear of the home showcases large windows that capture the natural light, offering panoramic views of the lake and a seamless connection between indoor and outdoor living.

Leading to the elegant front door, flanked by meticulously maintained greenery and a cascade of ivy, the brick pathway creates a welcoming entrance to the home.

The expansive brick driveway and manicured front lawn emphasize the home’s stately presence and provide ample space for parking and outdoor activities.

Palm trees frame this elegant two-story home with a red brick driveway and three-car garage, showcasing a blend of stucco walls and tile roofing in a lush suburban setting.


This bird’s-eye view showcases the home’s prime location, nestled perfectly on a spacious lot with lush greenery and a stunning pool overlooking the expansive lake.


Positioned elegantly by the water’s edge, tall palms and manicured lawns surround the house, emphasizing its serene and private lakeside setting.


A beautiful guardhouse and meticulously landscaped surroundings mark the entrance to Long Lake Estates, welcoming residents with an air of exclusivity and security.

The community offers a well-equipped playground and park area, providing a safe and enjoyable space for families to spend time outdoors.

Residents have access to well-maintained tennis and basketball courts, ideal for sports enthusiasts and maintaining an active lifestyle within the community.

Elegant Interiors
The entrance features striking double doors in a deep blue, framed by tall, arched windows and a modern chandelier that adds a touch of sophistication.

Boasting an expansive, open layout with high ceilings and large windows, the living room offers stunning views of the lake and pool area.


The sweeping staircase with black iron railings elegantly connects the main living area to the upper level, complementing the modern, airy design.

This view captures the grand scale of the living area, showcasing the beautiful staircase and the stylish blue double doors at the entryway.

Windows surround the dining area, offering panoramic views of the pool and lake, creating a serene backdrop for meals.


The kitchen is a chef’s dream with sleek, modern cabinetry, marble countertops, and a large island perfect for cooking and entertaining.

Featuring elegant pendant lighting over the island, the kitchen enhances the space’s clean lines and contemporary design.

An open-plan kitchen seamlessly flows into the dining and living areas, with large windows providing continuous views of the lake.

The modern kitchen opens up to a spacious living area, with large windows that bring in natural light and offer beautiful views of the lake.

Sleek, wood-grain cabinetry pairs with marble countertops in the kitchen, creating a contemporary and stylish look.

The living room features a modern fireplace with a clean, white shiplap design, adding warmth and elegance to the expansive space.

Natural light floods the living area through floor-to-ceiling windows, perfectly framing the picturesque lake view.

The master bedroom offers a spacious retreat with rich wood flooring, recessed lighting, and large windows that overlook the lake.

A cozy sitting area adjacent to the master bedroom features multiple windows that provide serene views of the pool and lake.

The hallway, lined with sleek wooden flooring, leads to the luxurious master bathroom, with a view of the beautiful soaking tub.


Designed as a spa-like retreat, the master bathroom includes a freestanding soaking tub, a spacious glass-enclosed shower, and sleek double vanities.

The luxurious master bathroom features a freestanding soaking tub under a large, arched window, complemented by dual vanities and sleek modern finishes.

Natural light pours into the formal dining room through multiple windows, creating a bright and inviting space for gatherings.

An aerial view of the living room reveals the modern fireplace and the expansive windows that flood the space with light.

The powder room features a contemporary design with light wood accents and a clean, minimalist aesthetic.

An open loft area on the upper level offers additional living space with views of the lake and the living room below.


The curved staircase, with its elegant black iron railing, offers a dramatic view as it descends into the living area.

This guest bathroom features a long, double vanity with modern fixtures and ample storage space.

The bathroom includes a sleek bathtub with a modern tile surround and contrasting fixtures providing an ideal setting for refreshment.

A large window overlooking a landscaped garden fills the bright and airy bedroom with natural light, while a sleek ceiling fan enhances its modern design.

Flaunting warm wood flooring and a modern ceiling fan, the sunlit bedroom offers a cozy and welcoming space.

A contemporary bathroom with a stylish walk-in shower features chic penny tile accents and a sleek vanity.

Natural light fills the spacious bedroom, enhanced by a large bay window and a modern ceiling fan.

A minimalist bathroom with a clean design features a glass-enclosed shower and a modern vanity with integrated lighting.

This tranquil bedroom, with wood floors and a large window, frames lush green views, offering a serene retreat.

The functional laundry room equipped with modern appliances boasts ample cabinetry and a sleek countertop.

The spacious and organised garage with plenty of storage, features custom cabinets and a spotless epoxy floor.



