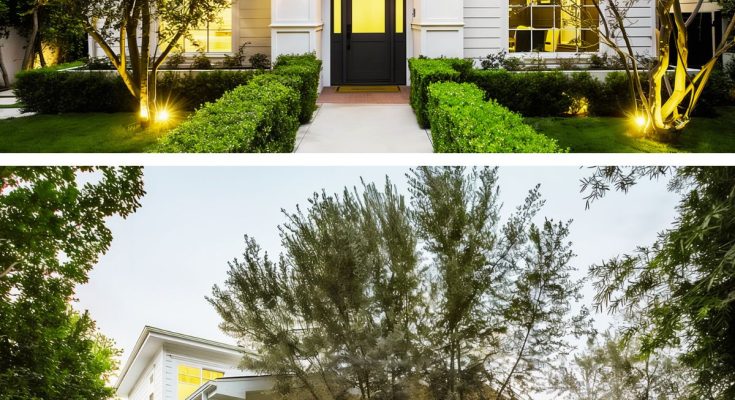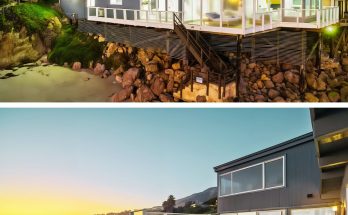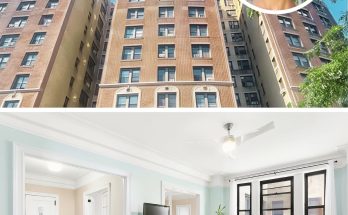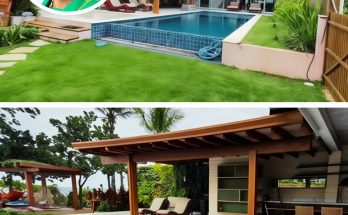Actress Margot Robbie’s former home in Los Angeles embodies elegance and modern comfort with a traditional design redefined to include a myriad of high-end features.
The gated residence, designed for entertaining, boasts high ceilings, hand-fabricated metal doors, unlacquered brass and chrome fixtures from Newport Brass, and Carrera marble accents throughout.
Spanning nearly 3,300 square feet of indoor and outdoor living space, the home includes European oak hardwood floors, custom Anne Sacks tile, and a boutique-like wine cellar.
Explore this stunning abode and uncover the luxurious details that make it truly exceptional.
Secure white gate stands prominently, framed by tall trees and lush greenery, ensuring privacy while blending seamlessly into the serene street setting.

The balcony offers a perfect retreat with comfortable seating, potted plants, and clear glass railings, providing a view of the surrounding neighborhood and vibrant greenery.

The side view of the house highlights modern architectural elements, bright interior lighting, and a well-maintained garden with pathways of neatly arranged stepping stones leading to various parts of the lush lawn.

A luxurious pool area features a pristine swimming pool and a built-in hot tub, surrounded by verdant foliage and colorful flowers, inviting both leisure and entertainment.

The backyard includes a well-appointed poolside cabana with an open design, seamlessly connecting indoor and outdoor living spaces, complemented by paved pathways and carefully curated plants.

Stylish outdoor bar with vibrant tiled counters and comfortable stools stands ready for hosting gatherings, enjoying the California sunshine, and enhancing the overall outdoor experience.

An intimate outdoor seating area features wicker furniture, a cozy rug, and pendant lighting, designed for relaxation and socializing in a comfortable and stylish open-air environment.

An outdoor bar area, with its proximity to the pool and garden, emphasizes the seamless integration of various entertainment zones, while the detailed tile work adds a touch of artistic flair.

A charming small door designed specifically for pets, blending seamlessly into the home’s exterior, adds a unique and functional touch to the residence.

The pool area at night reveals a beautifully lit swimming pool with reflections of the illuminated interior, creating a serene and luxurious ambiance for evening gatherings.

Pristine white siding, large windows, and well-manicured landscaping with strategically placed lighting enhance the home’s curb appeal.

The backyard living area features an open design with comfortable seating, ambient lighting, and a mix of paved and grass areas, perfect for outdoor entertaining.

An inviting outdoor lounge space with a covered roof, stylish furniture, and decorative elements creates an ideal spot for relaxation and socializing in any weather.

The poolside view highlights a sleek design with a large swimming pool, adjacent green lawn, and clear fencing that ensures safety without obstructing the view.

Elegant Interiors
A spacious living room, illuminated by natural light, features a chic chandelier, comfortable white sofas, and a marble fireplace that adds a touch of luxury.

Another angle of the living room reveals elegant wall art, a cozy fireplace, and well-placed decor items, emphasizing the room’s sophisticated and welcoming atmosphere.

The cozy indoor seating area features wicker furniture, pendant lighting, and a rustic wooden coffee table, creating a warm and inviting atmosphere perfect for relaxation.

An entryway features a modern staircase with wooden steps and sleek black railings, complemented by a large potted plant and bright, white walls.

The living room showcases a grand chandelier, a cozy circular sofa, and a marble fireplace, creating an elegant and inviting space with large windows that offer garden views.

Natural light floods the living area, highlighting the stylish decor, circular seating arrangement, and expansive windows that open up to the pool area outside.

A cozy fireplace becomes the focal point in the living room, surrounded by comfortable white sofas and large windows that bring in ample natural light.

The living room boasts a chic chandelier, a plush rug, and a stunning marble fireplace, all set against a backdrop of floor-to-ceiling windows that offer pool views.

A dining room features dark, sophisticated walls, an elegant chandelier, and a sturdy wooden table with high-back chairs, creating a perfect setting for formal meals.

Large windows and a stylish chandelier illuminate the dining area, where a dark wooden table and white upholstered chairs create a sophisticated dining experience.

The formal dining room exudes sophistication with its dark paneled walls, a grand chandelier, and a glass-top table surrounded by plush, upholstered chairs.

The kitchen and dining area combine functionality with style, featuring a spacious island, modern appliances, and a cozy breakfast nook illuminated by large windows.

A marble countertop island becomes the centerpiece of the kitchen, with sleek black barstools and pendant lighting adding a touch of elegance to the space.

An expansive kitchen island, adorned with sleek marble countertops, offers ample seating and seamlessly transitions into the airy living area.

Modern pendant lights hang above the kitchen island, illuminating the space and complementing the clean, white cabinetry and marble backsplash.

The open layout creates a seamless flow from the kitchen to the dining and living areas, with large windows allowing natural light to flood the space.

Custom cabinetry, a professional-grade stove, and luxurious marble countertops define the elegance and functionality of this high-end kitchen.

The kitchen’s large marble sink under a window creates a serene focal point, blending seamlessly with the elegant gold fixtures and fresh greenery outside.

The home office features a vintage wooden desk, open shelving, and a large window that lets in plenty of natural light, creating a productive atmosphere.

A beautifully carved wooden headboard serves as a focal point in this cozy bedroom, which opens onto a private balcony through floor-to-ceiling glass doors.

This serene bedroom boasts a canopy bed with sheer white drapes, soft grey tones, and access to an outdoor patio through sliding glass doors.

Warm wooden floors and large windows with black frames give this bedroom a modern yet cozy feel, with a spacious layout for ultimate comfort.

Neutral tones and simple decor in this bedroom create a peaceful retreat, featuring a soft area rug, plush bedding, and ample natural light from the large window.

This bedroom epitomizes simplicity, with a plush bed, minimalistic decor, and a cozy atmosphere that invites relaxation and rest.

This bright, modern bathroom features a glass-enclosed shower with white subway tiles, a marble-topped vanity, and a round mirror adding a touch of sophistication.

The small yet stylish bathroom offers a clean design with a white pedestal sink, matching subway tile shower, and chrome fixtures, complemented by a simple wall mirror.

This luxurious bathroom boasts a freestanding tub, a large glass shower, and a double vanity with marble countertops, creating a spa-like retreat.


Adorned with round mirrors and marble countertops, this bathroom’s double vanity exudes elegance, complemented by a spacious glass shower and white cabinetry.

The kitchen’s deep marble sink with brass fixtures and large windows creates an inviting space, complemented by white cabinetry and a warm wooden floor.

A sleek, modern bathroom features a glass shower with white subway tiles, a marble vanity, and a black-framed round mirror adding contrast and style.

This bathroom combines classic subway tiles with luxurious gold fixtures and a glass shower, highlighted by a marble vanity and round mirror.

The spacious bathroom features a double vanity with marble countertops, a glass-enclosed shower, and a freestanding tub, all framed by elegant white paneling.

The laundry room combines functionality with style, featuring a sleek marble countertop and modern appliances.

Custom shelving adds character and functionality to the space with a blend of decorative pieces and books, while wide planks of wood flooring complement the white trim and recessed paneling along the hallway.

A chic daybed adorned with colorful cushions anchors a cozy corner beneath a distinctive hanging lamp, complemented by plush purple ottomans and a lush white rug against the striking contrast of dark walls.

Elegant white cabinetry with glass doors and marble countertops lines the walls of a sophisticated walk-in closet, offering ample storage.

Efficiently designed wine storage utilizes vertical space for maximum bottle capacity, with the wood and white color scheme blending seamlessly with the home’s interior decor.

The laundry room features unique geometric floor tiles for visual interest, complemented by ample storage in white cabinetry and a deep sink, creating a practical and aesthetically pleasing workspace.

Photo Credits: Zillow



