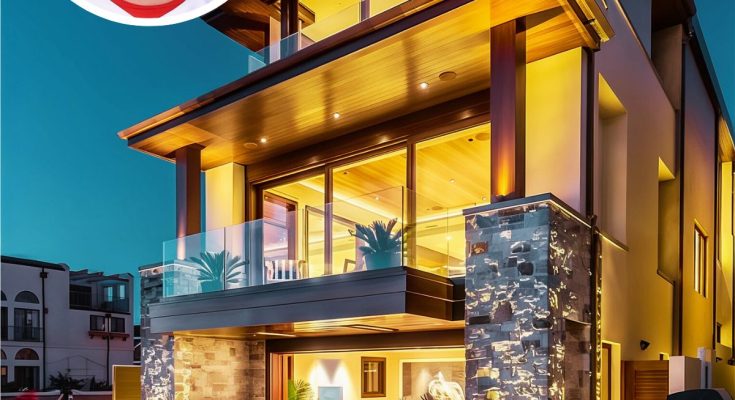MLB Star Joey Votto’s Hermosa Beach home is a true masterpiece of coastal modern design, blending elegance and cutting-edge technology.
This 3,826-square-foot residence boasts four spacious bedrooms, five luxurious bathrooms, and an incredible array of features that elevate it to the pinnacle of luxury living.
The home includes Quantum doors and windows, Dornbracht plumbing fixtures, and exquisite lighting by Bocci, Urban Electric, and Arteriors.
A chef’s dream, the gourmet kitchen comes equipped with Miele cooking appliances, four Sub-Zero refrigerators, three dishwashers, and custom Rift Walnut cabinetry by Chubin Fine Cabinetry.
For wine enthusiasts, the 120-bottle refrigerated wine wall is a standout feature, perfect for showcasing a prized collection.
The home also includes a three-stop elevator, a gorgeous bar that serves as the heart of any gathering, and four fireplaces, creating cozy spaces throughout.
With panoramic ocean views from three ocean-fronting floors, this home offers a rare combination of luxury, comfort, and stunning scenery.
Dive into the photos below to discover more about this extraordinary property.
The exterior of the home showcases its modern coastal design, highlighted by expansive glass walls and elegant stonework, capturing the blend of luxury and beachside serenity.


A breathtaking oceanfront balcony, offering panoramic views of the pristine Hermosa Beach, creating the perfect setting for relaxation and contemplation.


The meticulous attention to detail in the stonework is exemplified in the close-up of the outdoor fireplace, seamlessly integrating warmth and style into the outdoor living area.

Inviting leisurely outdoor dining and lounging, the beachfront patio offers direct views of the beach, accompanied by the calming sound of waves in the background.


The indoor-outdoor living space features retractable glass walls, merging the sophisticated interior with the beautiful coastal environment, enhancing the overall luxury experience.

Capturing the serene and expansive stretch of beach, the view from the patio reinforces the home’s ideal beachfront location in Hermosa Beach.

The garage entry, clad in rich wood tones, reflects the high-quality materials used throughout the home, adding an element of sophistication to even the most functional spaces.

Constructed with matching stone, the outdoor shower offers both convenience and privacy, blending seamlessly with the home’s overall design aesthetic.

Positioned perfectly to capture stunning sunset views, the covered outdoor seating area creates a tranquil and inviting space for evening relaxation.



A private balcony offers an unparalleled view of the expansive beach, with glass railings that blend seamlessly with the horizon, creating a feeling of infinite space.

Home’s Interior
The modern, open-concept living area, features sleek furnishings and a well-integrated staircase, reflecting the home’s blend of comfort and contemporary design.


Clad in rich wood, the ceiling in the living area complements a sleek fireplace integrated into a marble accent wall, seamlessly blending comfort and sophistication.


Textured white walls frame a modern linear fireplace, adding a minimalist touch that enhances the room’s overall sense of serenity and warmth.

The skylights in the ceiling flood the space with natural light, illuminating the clean lines and elegant simplicity of the home’s architectural design.

Floating wood steps and a modern metal railing define the open staircase, a striking feature that seamlessly connects the different levels of the home with both functionality and style.


The view from the top of the staircase reveals the home’s airy design, showcasing the vertical space and the continuity between the floors, enhanced by contemporary lighting fixtures.


Blending traditional craftsmanship with modern functionality, the elevator features wood-paneled walls and sleek metal finishes, offering both luxury and convenience.

Modern cabinetry, high-end appliances, and a central island seamlessly integrate cooking and entertaining areas, making the kitchen a chef’s dream.

The kitchen’s custom Rift Walnut cabinetry opens to reveal built-in, state-of-the-art appliances, demonstrating a seamless blend of design and functionality.

A stunning chandelier with soft, organic shapes highlights the dining room, perfectly paired with a wooden table and woven chairs to create a warm, inviting ambiance.


The sleek countertop and well-organized wine wall make the bar area a perfect gathering space, embodying the home’s blend of modern design and practicality.

Glass-enclosed wine storage showcases modern design, with bottles elegantly suspended on metal racks, perfectly blending form and function within the sleek, minimalist space.

Natural light bathes the bedroom, with clerestory windows and rich wood trim complementing the soft, neutral tones of the bed and furnishings, creating a serene retreat.

The walk-in closet offers ample storage space, with built-in shelving and hanging areas framed by the same warm wood accents seen throughout the home.

This bathroom features a floating wood vanity with a modern sink and fixtures, contrasted against a backdrop of elegant marble and stone surfaces, adding a touch of luxury.


Rich, textured stone envelops the spa-like shower, while a large glass enclosure provides a luxurious and tranquil space to unwind, enhanced by soft lighting.

Spacious dual vanities, clean lines, and floor-to-ceiling windows fill the primary bathroom with natural light and ocean views, creating a sanctuary of luxury.


The powder room exudes modern elegance with its round mirror, sleek vessel sink, and shiplap walls, perfectly framing the window that allows for gentle natural light.

Clean lines define the bathroom as natural light pours in through the upper and side windows, highlighting the sleek bathtub and modern fixtures.

Elegant, small hexagonal tiles adorn the shower area, creating a soothing atmosphere accentuated by the streamlined glass door and contemporary fixtures.

The hallway showcases rich wood finishes and a mix of open and closed shelving, providing both storage and aesthetic appeal in this coastal modern home.

Another expansive walk-in closet offers ample storage space, with pristine white shelving and cabinetry, illuminated by strategically placed recessed lighting.

The master bedroom opens up to breathtaking ocean views, with floor-to-ceiling windows that flood the space with natural light, creating a serene retreat.


The bathroom’s intricate tile work pairs perfectly with a built-in niche for essentials, showcasing the home’s attention to detail in every corner.


Stacked appliances, minimalist cabinetry, and abundant natural light make the laundry room a model of efficiency and style, creating a bright and functional workspace.




