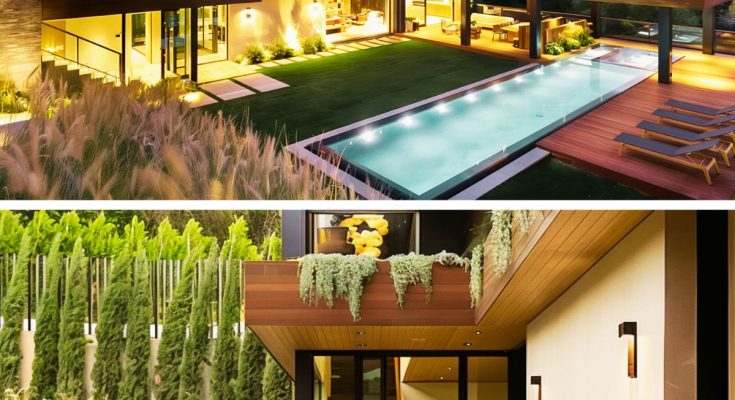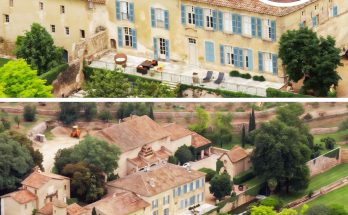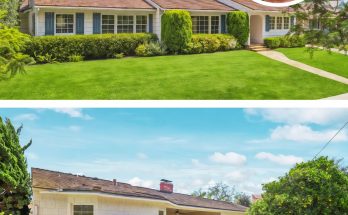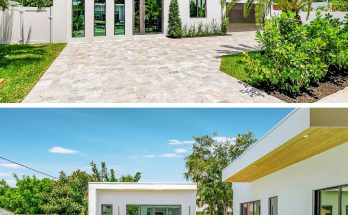Lizzo’s Beverly Hills home offers a unique blend of privacy and luxury within the exclusive Oak Pass Road enclave, known for its secluded and secure environment among fewer than 40 residences.
This property showcases a harmonious design that integrates honed natural materials, creating a seamless connection between indoor and outdoor living spaces, highlighted by calming canyon and hillside views.
The residence emphasizes an open and airy layout that maximizes natural light, providing a serene retreat from the bustling city life.
Discover every exquisite detail of Lizzo’s serene hillside retreat that redefines modern luxury.
Twilight sets a serene atmosphere around the contemporary house, where the warm glow from the inside contrasts beautifully with the evening sky and the illuminated pool.

The entrance features minimalist landscaping with tiered stone steps, manicured hedges, and a prominent glass facade that seamlessly blends outdoor and indoor spaces.

A shaded outdoor walkway lined with wooden planks offers a tranquil passage alongside verdant foliage and modern architectural elements, leading towards an inviting entrance.

The home’s upper level extends gracefully over the pool area, providing shaded outdoor dining spaces and cozy seating nooks that offer stunning views of the surrounding landscape.

An open-air dining area adjacent to the kitchen blends natural materials like wood and stone, creating a seamless transition from indoor cooking to alfresco dining under soft ambient lighting.

Beautiful Interiors
Inside, the living room exudes warmth and elegance with wooden ceiling beams, plush seating, and a striking black feature wall that serves as the focal point of the space.

A cozy study nook with dark green walls, warm lighting, and a minimalist design invites quiet reflection or intimate conversations, enhanced by subtle decorative elements.

The minimalist fireplace area combines simplicity and sophistication with a sleek black hearth, ambient flames, and a stylish wooden chair that adds a touch of modern comfort.

An elegant bathroom with natural light flooding through large windows showcases a modern aesthetic, featuring a sunken tub and minimalist fixtures that emphasize relaxation and luxury.

A minimalist bathroom features a sleek wooden cabinet with a matte black sink and faucet, complemented by a dark stone bathtub, creating a harmonious blend of modern and natural elements.

The kitchen boasts a large stone island with striking veining, sleek wood cabinets, and expansive windows that bring in natural light, highlighting the earthy tones and minimalist aesthetic.

An elegant dining room showcases a bold black marble table paired with modern chairs and a statement geometric light fixture, set against floor-to-ceiling windows offering lush garden views.

A luxurious bathroom vanity crafted from dark polished stone is paired with warm wooden walls and a large backlit mirror, adding depth, elegance, and a soft, inviting glow.

The serene bedroom features expansive windows, a low-profile bed with neutral bedding, and warm wood paneling, all blending seamlessly to highlight stunning landscape views outside.

Sunlight floods the bedroom, illuminating a cozy seating nook and casting soft shadows on textured walls adorned with abstract art, creating a warm and tranquil atmosphere.

The spacious bedroom combines minimalist decor with large corner windows that frame lush greenery, filling the space with soft, diffused natural light and enhancing the serene ambiance.

This bedroom’s sleek built-in closets flank a simple desk setup, complete with a modern chair and art piece, blending functionality and minimalist aesthetics in a serene setting.

The seamless transition from bedroom to outdoor deck reveals stylish concrete lounge chairs, offering a perfect spot to relax amid the greenery and open sky views.

Expansive sliding glass doors open the bedroom to a private courtyard with a textured stone wall, fostering a serene indoor-outdoor connection while maintaining privacy and tranquility.

Soft lighting enhances the bedroom’s calming ambiance, where a simple wooden nightstand complements the neutral bedding and textured walls, creating a serene retreat.

Light wood paneling and a freestanding stone tub create a tranquil bathroom retreat, with large windows offering peaceful views of the surrounding greenery.

A sleek vanity with natural wood tones and a large mirror brightens the bathroom, enhancing its airy, minimalist aesthetic with understated elegance.

The modern bathroom showcases a freestanding stone bathtub against light wood paneling, bathed in natural light from large windows, embodying a serene and luxurious feel.

Clean lines and a soft gray palette define the minimalist bathroom, featuring a recessed bathtub and sleek wooden cabinetry that exude tranquility and modern style.

A spacious walk-in closet combines light wood finishes and ample storage with an elegant central island, offering both functionality and luxury in a beautifully organized space.

Minimalist design and warm wood paneling define the art room, where a single sleek bench and curated wall art create a serene and inspiring atmosphere.

The media room’s cozy ambiance comes from plush seating, a sleek fireplace, and dark walls, all centered around a large screen for a perfect viewing experience.




