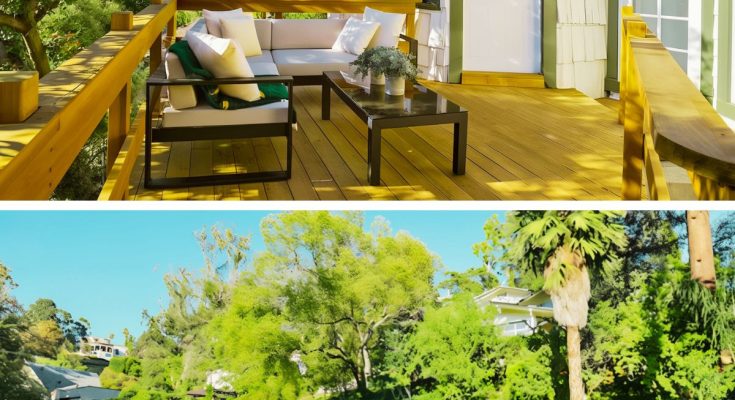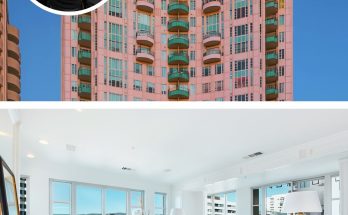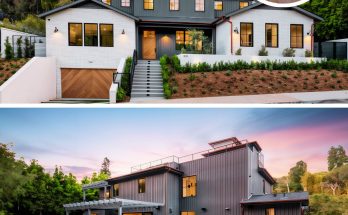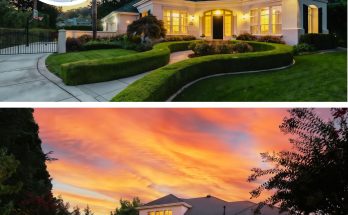Chadwick Boseman, the celebrated actor best known for his iconic role as T’Challa in “Black Panther,” passed away on August 28, 2020, at the age of 43 after a private battle with colon cancer.
In his final days, Boseman resided in a Los Angeles home.
This Los Angeles estate, now available for rent at $12,500 per month, spans 3,310 square feet and includes four bedrooms, three bathrooms, and a detached guest house with views of the Hollywood Hills.
The property features a grand living room, a modern kitchen, and a master suite with a private deck.
Renters will also enjoy the lush surroundings, maintained by a gardener, which include lemon and orange trees.
Boseman had purchased the home in November 2016 for $1.75 million under a pseudonym.
Chadwick Boseman’s Legacy and Death
Born on November 29, 1976, Boseman gained fame for portraying historical figures in films like “42” and “Ma Rainey’s Black Bottom.”
His performance in the latter earned him a posthumous Oscar nomination, highlighting his significant contributions to cinema.
Boseman was diagnosed with Stage 3 colon cancer in 2016, a struggle he kept largely private.
He continued working on films until his health declined, ultimately succumbing to complications from the disease.
Posthumous Recognition
Following his passing, Boseman received considerable accolades, including a Golden Globe for Best Actor, solidifying his legacy in the film industry.
Photos of His Final Home
The expansive front yard showcases stylish outdoor seating, surrounded by lush greenery and towering trees, offering serene views.


A gated entrance with manicured hedges provides privacy and leads to a winding driveway that adds a touch of charm to the estate.

The inviting covered porch features cozy seating, perfect for enjoying the peaceful surroundings, with easy access to the main house.


A spacious tiled patio, nestled among mature trees, offers a secluded outdoor living space with comfortable seating and a relaxed vibe.

The bright balcony, framed by lush foliage, provides a quiet spot to unwind with stunning treetop views all around.

A warm, elevated deck with wooden railings and soft seating overlooks the leafy landscape, enhancing the property’s enchanting atmosphere.

With a round table set among vibrant flowers, the charming stone patio creates an intimate setting for outdoor dining.

Quaint stone steps, surrounded by vibrant landscaping and a classic white picket fence, wind through the property’s terraced grounds.

A tranquil stone patio, surrounded by vibrant pink bougainvillea and mature trees, creates a peaceful corner for outdoor gatherings.

The treetop view stretches over lush greenery, with tall palm trees in the distance, showcasing the serene natural setting of the property.

A stunning view of the iconic Hollywood sign framed by lush foliage highlights the property’s proximity to one of Los Angeles’ most famous landmarks.

Luxurious Interiors
With warm wooden floors and a chic chandelier, the bright hallway leads to sunlit rooms, highlighting the home’s elegant and airy design.

Natural light fills the spacious living room, which offers comfortable seating and seamlessly connects to the outdoors through glass doors.

The cozy living room features a striking fireplace, creating a welcoming space perfect for relaxation or entertaining guests.


A sleek utility area with a functional sink and clean lines leads to an adjacent bathroom, adding convenience to the home’s layout.

Neutral tones finish the classic bathroom, featuring a pedestal sink, soaking tub, and elegant fixtures that create a timeless look.

The formal dining room is bright and inviting, with a statement chandelier and contemporary artwork adding a touch of sophistication.

Offering ample space for hosting, the dining area boasts large windows that bring in natural light and provide views of the lush surroundings.

The grand entryway combines sleek decor with polished hardwood floors, creating a stylish and welcoming first impression.

Natural light fills the spacious primary bedroom, which features a cozy sitting area and serene views through large windows.

A bright hallway with polished hardwood floors and a carpeted staircase connects the main living spaces to the upper level.

The stylish living area boasts built-in bookshelves, a cozy brick fireplace, and vibrant blue seating, creating a chic and welcoming space.

A light-filled breakfast nook with surrounding windows offers a charming spot for casual dining amidst lush garden views.

The elegant bathroom features a classic vanity with intricate wood detailing and charming windows that bring in soft natural light.

A private home theater room with pop art decor and plush seating provides a fun and comfortable space for movie nights.

Featuring a pedestal sink and shower with classic blue and white tile accents, the guest bathroom looks simple and bright.

The spacious kitchen features warm wood cabinetry, modern appliances, and a large window that brings in plenty of natural light.

Bright wooden cabinets and a tiled backsplash enhance this spacious kitchen, which is equipped with modern appliances and ample counter space.


This serene guest bedroom offers a tranquil view of the lush landscaping outside, creating a peaceful retreat.

The sun-filled breakfast nook with large windows invites the outdoors in, offering a bright spot for morning coffee.


A stylish chandelier illuminates this cozy office space, complete with a sleek desk, comfortable chair, and striking artwork on the wall.

The enclosed sunroom, lined with large windows, provides a cozy space to relax and enjoy the garden views.



