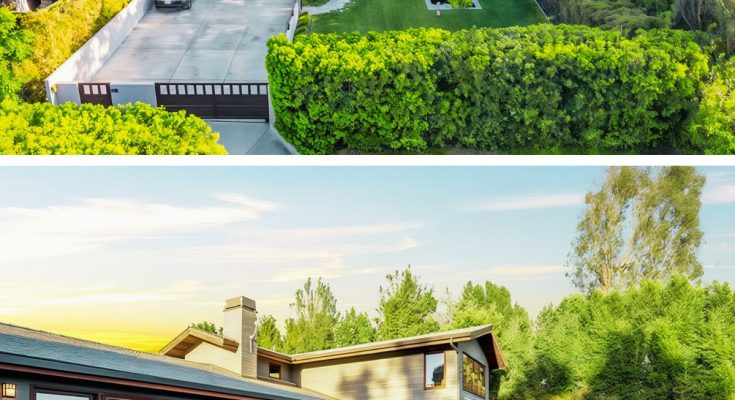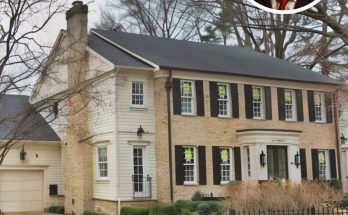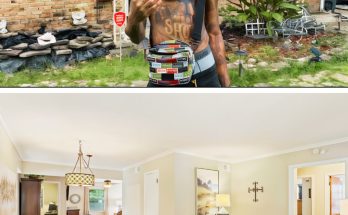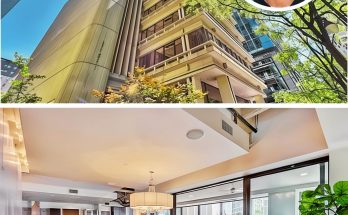Jack Nicholson’s former 3,324 sq. ft Beverly Hills home offers a serene Mid-Century retreat, discreetly nestled above the street and secured behind private gates.
The front yard welcomes guests with a peaceful lily pond, lush grass, and towering hedges, creating a sense of calm from the moment you arrive.
Inside, a spacious great room combines the living area, dining space, and kitchen, all under a vaulted ceiling of rich wood, while the lower level features two guest bedrooms, a media room, and a powder room.
Discover more about this private oasis and explore its luxurious features through the images below.
A secluded driveway leads to a gated entrance, flanked by lush green foliage that ensures privacy from the outside world.

The concrete driveway stretches towards the spacious garage, flanked by the home’s facade and enhanced by the vivid greenery.

A meticulously maintained front lawn stretches out, framed by the home’s sleek lines and contemporary design elements.

A small rectangular water feature complements the green lawn, creating a harmonious balance between nature and modern architecture.

The infinity-edge pool offers a stunning view of the surrounding hills, framed by neatly trimmed hedges and mature trees.

A crystal-clear pool extends towards the horizon, accentuated by a lush green backdrop that enhances its tranquility.


The landscape unfolds with a breathtaking view of distant hills, bordered by dense trees that provide a natural barrier.

A cozy outdoor seating area provides a perfect space for relaxation, nestled against a backdrop of dense greenery and open sky.

An expansive backyard features multiple terraces, a swimming pool, and lush greenery, creating a perfect space for relaxation and outdoor gatherings.

A bird’s-eye view captures the layout of the property, highlighting a well-organized landscape with a pool and verdant gardens surrounding the home.

The tranquil outdoor seating area, surrounded by dense greenery, offers a peaceful retreat for enjoying sunsets and quiet evenings.

Elegant Interiors
The spacious living room, adorned with a modern sectional sofa and sleek furnishings, boasts floor-to-ceiling windows that offer stunning garden views.

Vaulted wooden ceilings and large windows frame the cozy living area, where a minimalist fireplace serves as a focal point against a backdrop of a serene landscape.

Warm and inviting, the reading room displays two plush armchairs paired with eclectic artwork and expansive windows that flood the space with natural light.

Natural wood elements define the elegant dining area, which accommodates a large table and chairs beneath contemporary pendant lighting.

A home office, with built-in bookshelves and unique artwork, creates an inspiring environment for work, study, or creative pursuits.

An elegant and comfortable media room with a leather sectional and vibrant wall art provides a perfect setting for entertainment and relaxation.

The gourmet kitchen showcases custom cabinetry, stainless steel appliances, and sleek countertops, blending functionality with contemporary design aesthetics.

This bedroom features a sleek modern design with a wooden ceiling, large windows, and minimalistic decor that creates an airy, open ambiance.

A contemporary bathroom includes a spacious double vanity with under-mount sinks and a large mirror, enhancing the room’s depth and light.

Frameless glass shower doors complement the natural stone tiles, offering a spa-like experience next to a cozy built-in bathtub.

Another bathroom showcases a blend of elegance and practicality with a long counter, double sinks, and ample storage, all highlighted by soft recessed lighting.



