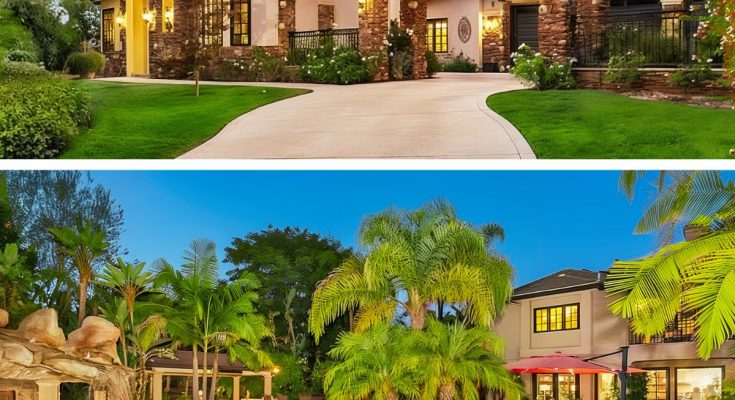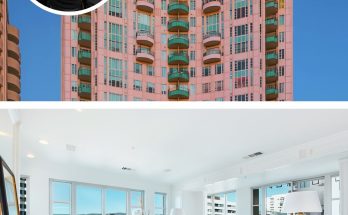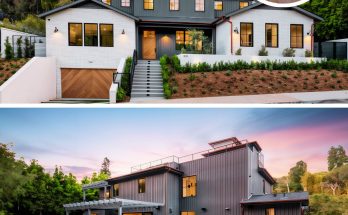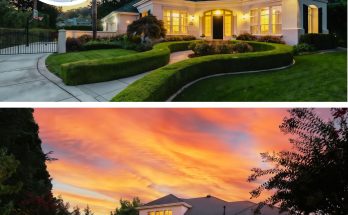TV Personality Vicki Gunvalson once called this stunning estate in Coto De Caza her home.
Nestled within an exclusive, guard-gated community, this 5-bedroom, 5-bathroom, 5,456-square-foot residence exemplifies luxury and privacy.
This estate features a grand kitchen with designer finishes, a cozy family room with a fireplace and wet bar, and a master suite with a two-way fireplace and a spacious balcony overlooking the hills.
The elegantly renovated floor plan includes soaring ceilings, a formal living and dining room, a main-floor office, and a bedroom with a full bath.
French-style windows, custom paint, and dramatic crown molding add to the home’s charm.
Upstairs, the master retreat offers stunning views of the resort-style backyard, complete with a pool, rock waterslide, spa, and grotto bar.
The outdoor kitchen includes a BBQ, dishwasher, refrigerator, and ice cooler, perfect for entertaining.
This estate, once prominently featured on “Real Housewives of Orange County,” is a unique opportunity to own a piece of reality TV history.
Scroll down to explore every luxurious detail of this exceptional property through the photos below.
The resort-style pool area features a stunning waterfall cascading from rock formations, surrounded by lush palm trees and vibrant greenery, creating a tropical paradise.


A cozy outdoor seating area with a large sectional sofa, colorful pillows, and a fire pit invites warmth under a striking red umbrella, perfect for intimate gatherings.

The backyard showcases a luxurious pool with a rock waterslide, a grotto with a built-in bar, and a spa, all nestled among mature palms and natural stone.

Well-maintained landscaping and tall palms frame the home’s grand exterior, creating a warm welcome with its classic architectural design and elegant facade.

The entryway exudes charm and sophistication with its arched doorway, custom wrought iron double doors, and stone-clad columns accented by soft, warm lighting.

A private balcony, shaded by a red umbrella, overlooks the serene surroundings of mature trees and the beautiful Coto De Caza hills, offering a peaceful retreat.

The expansive patio area offers outdoor living and entertainment, with multiple seating zones, a full outdoor kitchen, and views of the picturesque landscape.

A long, winding driveway leads to the estate’s elegant entrance, framed by lush greenery and manicured lawns, providing an impressive first impression of this exclusive community.

The side entrance of the house features charming stone detailing and a lush green walkway that adds to the property’s overall elegance.

With its rich wooden doors and stone accents, the three-car garage offers ample parking and storage space while maintaining the home’s sophisticated aesthetic.


The expansive pool area boasts a tranquil waterfall and is surrounded by tropical palms and cozy lounge spaces, providing a perfect setting for relaxation.


A wide patio area, lined with mature palms and vibrant plants, offers various seating options and an outdoor dining area for entertaining guests.

The outdoor kitchen area, complete with a barbecue grill, refrigerator, and bar seating, provides an ideal space for hosting gatherings under the California sun.

A serene path leads through the meticulously landscaped backyard, revealing different entertainment spots surrounded by tall trees and natural greenery.

The resort-style pool with multiple cascading waterfalls creates a peaceful atmosphere, enhanced by the surrounding rock formations and lush foliage.


An intimate grotto-style lounge with comfortable seating, a fire pit, and a mini-bar tucked under the rock formation adds a cozy hideaway vibe to the outdoor space.

A stunning backyard view features a cascading waterfall into a serene pool, surrounded by lush greenery and tall palm trees, creating a tropical paradise.

The expansive outdoor space includes a beautifully landscaped area with mature palm trees, a dining area, and a lounge, perfectly blending luxury and nature.

Equipped with comfortable seating and ambient lighting, the covered outdoor dining area looks perfect for intimate gatherings and relaxation.

A closer look at the elegant facade of the house showcases its refined architecture with well-maintained landscaping and a spacious driveway.

The cozy seating arrangement under a bright red umbrella is a welcoming spot, surrounded by greenery and overlooking the waterfall and pool.

A rock waterfall and waterslide highlight the pool area, creating a resort-like ambiance that promises relaxation and fun.

An aerial view reveals the uniquely designed pool with a waterslide and multiple waterfalls, surrounded by vibrant plants and spacious lounging areas.


A top-down view of the property shows its expansive layout within a lush, private setting, complete with a resort-style pool, patio areas, and scenic surroundings.

Nestled among rolling hills, the breathtaking aerial view of the Coto De Caza community boasts luxurious homes, and green landscapes stretching into the distance.


The entrance to the exclusive Coto De Caza community features a welcoming sign surrounded by manicured landscaping and mature trees.

Accentuated by beautiful flowering plants, the Coto De Caza Golf & Racquet Club sign is set against a stone wall hinting at the upscale amenities within the community.

A view of the Coto De Caza Clubhouse, with its classic architecture and large windows, offers a space for social gatherings and events.

A well-maintained green and sand bunker showcases a pristine view of the golf course, framed by lush trees and distant hills.



The community pool area features a spacious lap pool surrounded by umbrellas and seating, providing a perfect spot for relaxation and recreation.

Grand Interiors
Featuring a classic wooden table, high-back chairs, and a chandelier, the formal dining room complements a striking wallpaper design.

The grand entryway showcases a curved wrought-iron staircase, high ceilings, and arched doorways, creating a dramatic and welcoming entrance.

Featuring a fireplace, plush seating, and large windows, the cozy living area offers a warm and inviting space for relaxation.

Another angle of the living room highlights the elegant fireplace, traditional decor, and a view into an adjoining room, adding depth to the luxurious setting.

The living room’s layout, with its patterned chairs, ornate furnishings, and open archways, seamlessly connects to the rest of the home.

Centering around a large marble island with brass lantern-style pendant lights, the gourmet kitchen offers a stylish and functional cooking space.

The kitchen also features high-end stainless-steel appliances, glass-front cabinetry, and a wide sink area that overlooks the greenery outside.

A breakfast nook adjacent to the kitchen provides a charming spot for casual dining, with comfortable seating and natural light streaming through the windows.

The kitchen’s expansive marble island provides ample space for cooking and entertaining, with elegant brass light fixtures adding a warm glow.

A closer view of the kitchen showcases custom cabinetry, a vintage-style stove, and a charming arched doorway leading to the dining area.

The formal dining room is set with a beautiful wooden table, plush high-back chairs, and a sparkling chandelier, perfect for hosting elegant dinners.

Another angle of the dining room highlights its connection to the living areas, creating a seamless flow for entertaining.

A large sectional sofa, classic fireplace, and built-in wet bar adorn the comfortable family room, making it ideal for relaxing and socializing.

Another view of the family room shows a built-in entertainment center and cozy seating, creating an inviting space for movie nights.

A luxurious powder room features an ornate mirror, a decorative vanity, and warm lighting, exuding a vintage charm.

The well-appointed home office has a rich wooden desk, built-in bookshelves, and a large window that lets in natural light, creating a productive work environment.

A serene bedroom features a tray ceiling, soft lighting, and plush bedding, offering a tranquil space for relaxation.

Creating an elegant design, the bathroom boasts a glass-enclosed shower, a stylish vanity with a decorative mirror, and soft beige tones.

A sweeping staircase with wrought-iron railings and a chic chandelier serves as a stunning focal point in the home’s entrance hall.

Another cozy bedroom offers classic decor, a ceiling fan, and a large window that brings in plenty of natural light.

The master bedroom showcases a built-in fireplace, creating a warm and inviting atmosphere, complete with a television and classic decor.

A sitting area in the master suite provides a peaceful corner with two comfortable chairs and access to a private balcony.


The luxurious master bathroom features a spa-like tub, a glass-enclosed shower, and dual vanities, all in a bright and airy design.



Another view of the master bathroom reveals spacious countertops, a makeup vanity, and sleek brass accents, enhancing its modern elegance.

A bedroom with soft lavender walls features an elegant wooden bed with carved details, a ceiling fan, and a cozy writing desk by the window.

The bathroom offers a luxurious design with a glass-enclosed shower, marble tiles, and a sleek vanity with a mirror framed in intricate silver.

This bright and inviting bedroom features a bunk bed setup ideal for shared use or guests, along with a wooden dresser and a window that fills the room with natural light.

The bathroom features a dual-sink vanity with framed mirrors, a modern shower with glass doors, and chic light fixtures for a spa-like feel.

A simple and serene room provides space for fitness or relaxation, featuring a Peloton bike and a plush white carpet.



