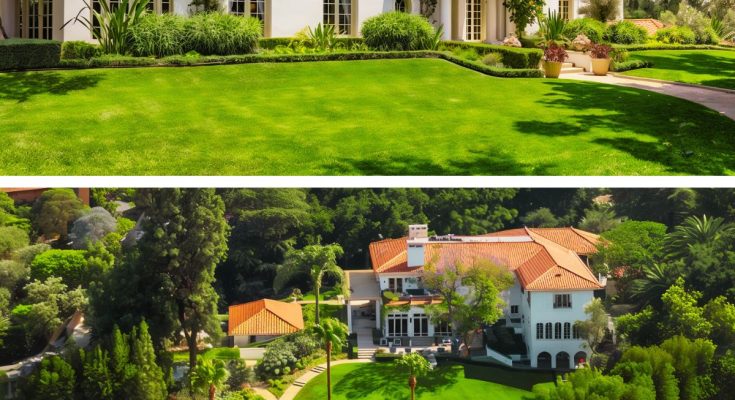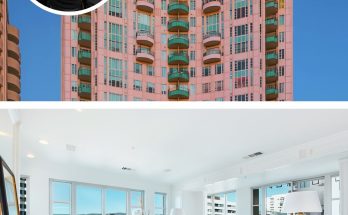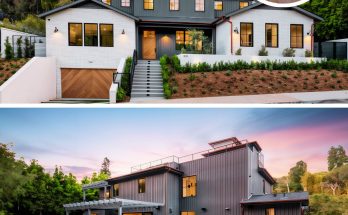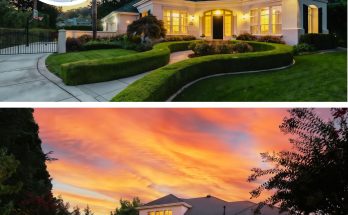Angelina Jolie’s estate, known as the Cecile B. DeMille Estate, sits majestically on 2.1 elevated acres in the gated Laughlin Park area of Los Feliz, Los Angeles.
This Beaux-Arts style mansion was the longtime family home of the legendary filmmaker Cecile B. DeMille, whose name is synonymous with Hollywood’s golden age.
The residence has been meticulously restored over a six-year period, preserving its historical charm while incorporating modern amenities that enhance its grandeur.
A Residence Steeped in Hollywood History
The Cecile B. DeMille Estate is a testament to classic Hollywood elegance.
Originally constructed in 1913, the mansion retains its original Beaux-Arts architectural style, complete with grand columns, expansive windows, and ornate detailing that captures the opulence of early 20th-century design.
This home underwent a comprehensive renovation to restore and enhance its historic elements while ensuring the inclusion of modern conveniences.
The mansion’s 11,000 square feet of living space encompass six bedrooms and ten bathrooms, offering ample room for privacy and comfort.
Sophisticated Living Spaces
The estate’s interior seamlessly combines vintage charm with contemporary sophistication.
Natural light floods the expansive formal living room, which features hardwood floors, French doors, and soaring ceilings, creating an inviting atmosphere of warmth and elegance.
In the library, extensive bookshelves and a tranquil ambiance offer a serene retreat for intellectual pursuits.
The spacious master suite includes two pairs of French doors that open onto a private terrace, revealing breathtaking views of the surrounding gardens and landscapes.
Each of the ten bathrooms has been expertly restored, retaining the home’s original vintage charm while incorporating modern touches.
A Gourmet Kitchen and Dining Spaces
At the heart of the Cecile B. DeMille Estate lies a gourmet kitchen that balances historic character with contemporary functionality.
Featuring a large center island, a vintage stove and oven, and modern stainless steel appliances, the kitchen is both a nod to the past and a celebration of present-day culinary innovation.
Adjacent to the kitchen, a casual dining room offers spectacular views of the grounds below, creating a perfect setting for intimate gatherings.
Exquisite Grounds and Outdoor Amenities
The estate’s grounds are a masterpiece of landscaping, complete with manicured gardens, winding paths, and secluded sitting areas that provide a sense of tranquility and seclusion.
A 40-foot-long swimming pool with arched fountains is surrounded by rolling lawns and rose gardens, evoking the classic grandeur of Old Hollywood.
The estate also includes a pool house, a gym, and a studio house with a separate entrance, offering versatile spaces for recreation and creative pursuits.
Views from the estate stretch from the Griffith Observatory to the ocean, encapsulating the breathtaking beauty of Los Angeles.
A Tribute to Classic Hollywood
Angelina Jolie’s Cecile B. DeMille Estate represents one of the most iconic properties in Los Angeles.
With its storied past, architectural significance, and immaculate restoration, this estate stands as a tribute to Hollywood’s golden age.
The meticulous renovation respects the history of the property while providing the luxuries of modern living, making it a unique blend of heritage and contemporary elegance.
This property embodies the glamour and sophistication that defined Cecile B. DeMille’s era, making it a fitting residence for a celebrated actress and filmmaker like Angelina Jolie.
Photos of the Estate
Sunlight bathes the white stucco exterior of the house, highlighting its classic arched windows and intricate wrought iron balcony railings.

The mansion glows warmly against a sunset sky, with its expansive lawn and tall trees creating a serene and inviting ambiance.

Stone steps rise gracefully through layers of manicured hedges, providing a striking pathway that leads up to the estate’s upper terrace.

An elevated view showcases the sparkling turquoise pool, perfectly situated within a secluded garden oasis surrounded by towering trees.

Nestled among mature trees, a scenic poolside pavilion offers a cozy retreat, complete with comfortable lounge chairs and neatly trimmed landscaping.

Terraced gardens gently slope down towards the pool area, with rows of greenery accentuating the estate’s majestic grounds.

An aerial view captures the property’s vast expanse, revealing the red-tiled roof of the main house surrounded by dense greenery and walkways.

Inside, the grand foyer features a sweeping staircase and elegant furnishings, setting a tone of timeless sophistication and luxury.

Light floods into the living room through large French doors, illuminating the cozy seating arrangements and creating an airy, welcoming space.

The formal dining room features an elegant chandelier above a long wooden table, complemented by classic chairs and richly textured rugs beneath.

Built-in bookshelves line the walls of a cozy library, with deep red velvet seating creating an inviting space for reading or conversation.

The spacious kitchen offers ample white cabinetry, a large center island with a marble countertop, and an industrial-style range for culinary pursuits.

Soft lighting illuminates the spacious bedroom with a fireplace and floral bedding, while French doors open onto a lush garden view.

White subway tiles surround a large soaking tub set within an alcove, enhanced by classic crown molding and warm natural light filtering in.




