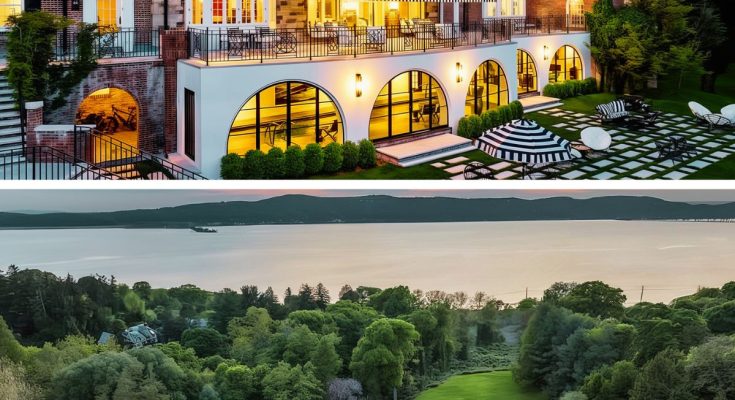Michael Douglas and Catherine Zeta-Jones own a classic Hudson River estate in Irvington’s exclusive Matthiessen Park.
This elegant home spans over 11,653 square feet across four levels, nestled on 12 acres of lush, meticulously landscaped grounds.
It features eight en-suite bedrooms and twelve bathrooms, seamlessly blending historical charm with modern design.
A 30-foot interior gallery connects to refined public rooms that offer both formal and informal living spaces.
The first floor boasts a loggia leading to a 100-foot outdoor terrace with westward river views and an elegant garden staircase.
Moreover, the lower level includes recreational rooms, a gym, a summer kitchen, and a 21-foot heated indoor pool.
Scroll down to view photos of this stunning property!
Majestic white columns support the entrance of this elegant home, featuring a checkered doorstep and a classic stone facade that enhances its historical charm.

The rear of the estate showcases a grand terrace and elegant arches overlooking a manicured lawn.

The scenic view from the garden reveals expansive lawns leading to a serene water vista.

The terrace is designed for relaxation, featuring comfortable seating and striped awnings.

Manicured lawns and elegant staircases lead up to this sprawling estate, showcasing a harmonious blend of brickwork and classic architectural elements beneath a slate roof.

Cozy outdoor seating under a striped umbrella provides a perfect spot to enjoy the tranquil landscape.

The terrace at sunset offers a picturesque setting with soft lighting and ample space for outdoor gatherings.

The estate’s illuminated back exterior at dusk highlights the architectural elegance and inviting outdoor spaces.

Evening lights cast a warm glow on the arched design, highlighting the outdoor seating and lush lawn.

This close view of the arched windows shows the transition from the luxurious indoor space to the charming outdoors.

Twilight brings out the vast expanse of the estate, nestled amid mature trees with the Hudson River in the distance.

Luxurious Interiors
The hallway shines with polished hardwood floors and a vibrant art piece drawing the eye through the white-trimmed archway.

Polished marble floors and high arched doorways create an opulent entrance to this living room, adorned with a striking chandelier and elegant, modern furnishings.

Bright red walls create a striking backdrop for the dining area, featuring contemporary art and a stylish glass chandelier.

The large living room is framed by an arched window, combining soft tones and eclectic art for a relaxed yet sophisticated feel.

A contemporary dining setting features striking floor tiles and an eye-catching modern chandelier.

The kitchen pairs classic black polished floor tiles with modern fixtures and a marble island, creating a clean and inviting space.

A vibrant red media room combines modern art with sleek white furniture, creating a lively yet elegant entertainment space.

The cozy sitting area offers warmth by the fireplace, surrounded by large windows and refined decor.

A grand staircase and rich wooden paneling define this opulent living room, complemented by a striking blue sofa and elegant chandelier.


This cozy library nook features a spiral staircase and shelves filled with books, perfect for quiet contemplation.

A minimalist living room showcases a striking chandelier and sleek furnishings, with a focus on open, airy spaces.

Another view of the living room highlights a modern art piece and plush seating, creating a comfortable yet stylish area.

The master bedroom combines luxurious decor with ample natural light, featuring a large four-poster bed and elegant seating.

An exquisite marble bathroom offers a spacious and bright setting, complete with a fireplace for added warmth and luxury.

The walk-in closet is styled with dark, glossy cabinets, providing ample storage and a sophisticated space to dress.

Featuring a chic, modern lounge area, this space includes a stylish black floor lamp, soft-toned sofas, and a unique center table beneath a distinctive light fixture.

A serene bedroom showcases a large window, neutral colors, and minimalist furnishings, all illuminated by a unique circular light fixture.

This bedroom features stylish drapes, a comfortable bed with elegant linens, and a mounted TV for a modern touch.

An office area with dynamic red chairs, a white desk, and stylish curtains, offers a vibrant workspace.

A luxurious family room with deep blue sofas and artistic decor creates a cozy and stylish gathering space.

The indoor pool area with large arch windows provides a relaxing view of the surrounding landscape.

A practical utility space combines dark cabinetry with a stylish backsplash and modern appliances, adjacent to a well-equipped gym area.




