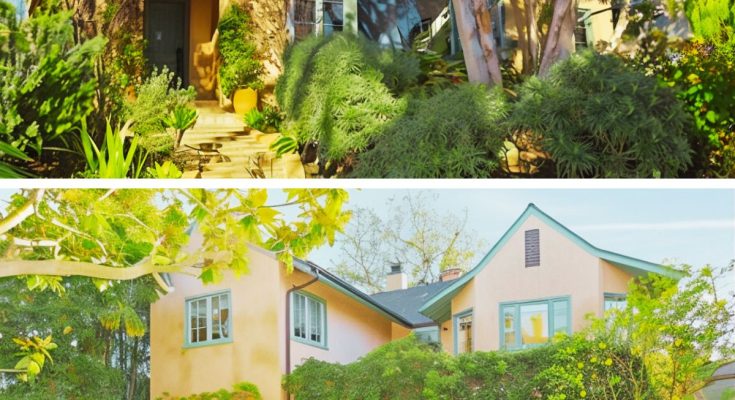Brad Paisley’s former Pacific Palisades mansion, built in 1925, offers 3,394 square feet of historic charm with modern conveniences.
The home features four bedrooms, three bathrooms, and a stunning two-story living room with beamed ceilings and stained glass windows.
The kitchen has a country cottage feel, complete with lemon-colored walls, stone floors, and a cozy breakfast nook.
Outside, the property includes a vine-covered pergola, a stone patio, lush landscaping with citrus trees, and partial ocean views from the second story.
This property also includes a detached two-car garage with a bonus room, blending classic architecture with the beautiful Pacific Palisades surroundings.
Explore this stunning Pacific Palisades home through these breathtaking photos.
The captivating front entry showcases a welcoming path lined with lush greenery, leading up to the home’s vintage-inspired exterior and highlighting its charming stucco facade and distinctive architectural features.

A serene balcony offers a tranquil escape, where partial ocean views complement the surrounding natural beauty, providing the perfect setting to enjoy peaceful moments in the heart of Pacific Palisades.

Expansive ocean vistas stretch across the horizon, providing breathtaking views that frame the scenic landscape and add an element of tranquility to the home’s picturesque Pacific Palisades location.

Elegant Interiors
Featuring high beamed ceilings, stained-glass windows, and a fireplace, the stunning living room provides a spacious yet cozy environment perfect for relaxation or gatherings with loved ones.

The airy living space showcases large windows that offer beautiful views, with bright red sofas complementing the warm wooden floors and high ceilings, creating a welcoming and vibrant atmosphere.

A comfortable entertainment room features built-in cabinetry with ample storage and a cozy seating area, perfect for watching television or relaxing with a good book in a quiet space.


The charming children’s bedroom features vibrant colors and playful decor, creating an imaginative and delightful space for kids to play, sleep, and explore their creativity in comfort.

This elegant dining room features deep red walls and high-back chairs, offering a perfect setting for family dinners or entertaining guests in a luxurious and intimate environment.

The cozy breakfast nook is a serene spot for casual meals, featuring lemon-colored walls and a lovely round table, creating a cheerful and bright atmosphere for dining with loved ones.

Offering high-end appliances and a large workspace, the spacious kitchen features a country cottage-style design with creamy cabinets and stone floors, making it ideal for preparing gourmet meals.

The kitchen is equipped with a professional-grade stove and stainless steel appliances, blending function with style, making it a dream space for anyone who enjoys cooking and entertaining.

A serene bedroom offers a calming color palette and simple design, providing a peaceful retreat that ensures relaxation and rest in a cozy and quiet environment.

This quaint bedroom features a soft pastel color palette and a simple bed setup, creating a peaceful and intimate retreat for restful nights and relaxation in a charming space.

The master bedroom offers a luxurious retreat with a cozy seating area, a fireplace, and direct access to a private balcony, creating a perfect blend of comfort and elegance.

This spacious bathroom boasts a double vanity with cheerful accents, blending classic design elements with practicality, providing ample counter space for morning routines or evening relaxation.

The luxurious bathroom features a free-standing tub and walk-in glass shower, offering a spa-like experience in the comfort of a beautifully designed, serene, and elegant space.

This charming powder room features rich wood tones and deep red walls, creating a warm and inviting atmosphere perfect for guests to enjoy a quick refresh.



