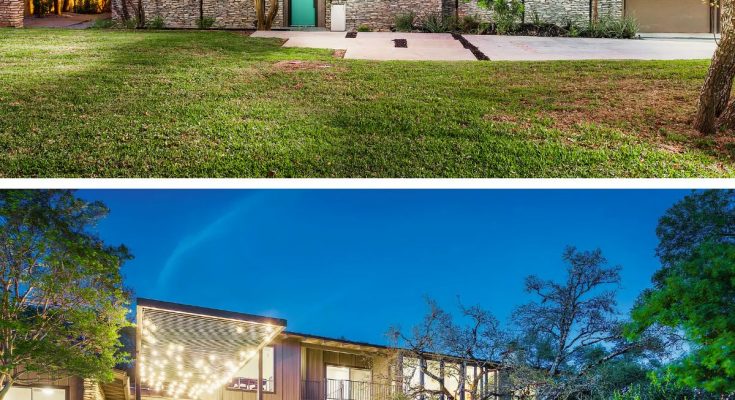Retired NFL Star Danny Amendola’s $3.5 million home in Austin, Texas, combines mid-century modern design with cutting-edge technology for a truly luxurious living experience.
This 4,768-square-foot, four-bedroom, four-bathroom property is located in the sought-after West Lake Hills neighborhood, offering spectacular views of the Austin skyline and Hill Country.
A teal-accented, retro aesthetic defines the home’s swanky, Hollywood Hills-inspired style, perfect for entertaining and gathering.
Recently updated with a Control 4 smart home system, residents can control everything from security cameras to home entertainment systems remotely.
High-end Thermador appliances complement the fresh interior design by Wheelhouse, adding modern sophistication to this timeless home.
The spacious outdoor area offers privacy, enhanced by gated access, while still maintaining proximity to Austin’s trendy dining and shopping spots.
With its prime location and impeccable features, this home is a stunning blend of character, elegance, and modern luxury.
Explore Danny Amendola’s stunning Austin home filled with modern luxury.
The welcoming entrance path leads guests to the home’s distinctive teal door, creating a bold first impression that perfectly matches the property’s mid-century modern charm and West Lake Hills elegance.

A striking combination of stacked stone and sleek modern lines defines the front of the house, emphasizing the unique blend of retro-inspired design and contemporary updates throughout the property.

The expansive backyard patio, complete with vibrant seating and spiral staircase access, highlights this home’s focus on entertaining, offering ample space for outdoor dining and relaxation in a private setting.

A sparkling pool complements the home’s luxurious yet laid-back vibe, inviting relaxation in a serene outdoor environment while showcasing the property’s modern aesthetic and attention to detail in design.

Elegant Interiors
The striking teal front door stands out against clean white walls, welcoming guests into this modern retreat, embodying the home’s unique blend of mid-century character and contemporary elegance.

A staircase, with its smooth iron railings and crisp beige carpeting, leads to the second floor while a textured wall feature adds depth and visual interest to the bright space.

An airy hallway connects spaces effortlessly, highlighted by minimalist textures, contemporary railings, and polished flooring that ties together the home’s clean and modern design aesthetic.

The upstairs landing features a textured accent wall and large windows, showcasing a chic and understated style while maintaining an open, inviting atmosphere for residents and guests alike.

A peaceful sitting nook with leather seating is perfectly positioned next to expansive windows, offering tranquil views and the ideal spot for relaxation and quiet reflection.

The bright and airy sunroom with floor-to-ceiling windows provides a serene space to unwind, while a ceiling fan ensures comfort in this stylish and thoughtfully designed area.

This cozy corner features warm wooden tones and modern artwork, combining natural elements with contemporary style to create an inviting and intimate space within the home.

The spacious living area combines sleek furnishings with colorful accents, creating a perfect space for gathering and entertaining, seamlessly flowing into the adjacent modern kitchen.

A functional yet stylish entertainment area boasts built-in cabinetry and sleek seating, designed for relaxation while maintaining the home’s sophisticated modern aesthetic.

The living room’s rich wooden walls and modern fireplace add warmth and texture, making this an ideal spot for cozy evenings and casual entertaining.

This chic living area seamlessly blends rustic wood accents with a modern fireplace, creating a cozy yet stylish environment for relaxation and social gatherings.

A spacious dining room features minimalist decor and large windows that frame the stunning hillside views, providing a serene backdrop for meals and family gatherings.

This modern loft-style kitchen space uses bright colors and industrial elements, offering a vibrant spot for casual dining and lively conversation.


The large kitchen boasts a sleek design and state-of-the-art appliances, set against a backdrop of rich wooden tones and stylish pendant lighting.

This expansive kitchen is a chef’s dream, featuring a large central island, top-of-the-line appliances, and ample space for culinary creativity.


The modern kitchen setup combines chic design elements with functional spaces, ideal for hosting dinner parties or enjoying quiet breakfasts.


This bedroom embraces natural light and modern furnishings, offering a calm space perfect for relaxation and renewal.

Another modern bedroom features a stylish wood partition and a geometric accent wall, enhancing the open layout, while maintaining an intimate and cozy sleeping area.

A minimalist guest bathroom is highlighted by clean lines, modern fixtures, and a bright, fresh palette, offering a functional yet stylish space for visitors.

The sleek wood accents and minimalist fixtures in this powder room create a warm and inviting space, perfect for a quick refresh or guests’ convenience.

Expansive and elegant, the master bathroom showcases dual sinks, intricate tile work, and a spacious shower, combining modern style with functional design for a spa-like experience.

A stunning bathroom adorned with turquoise mosaic tiles brings a pop of color and contemporary design, offering a playful yet refined touch to this modern space.



