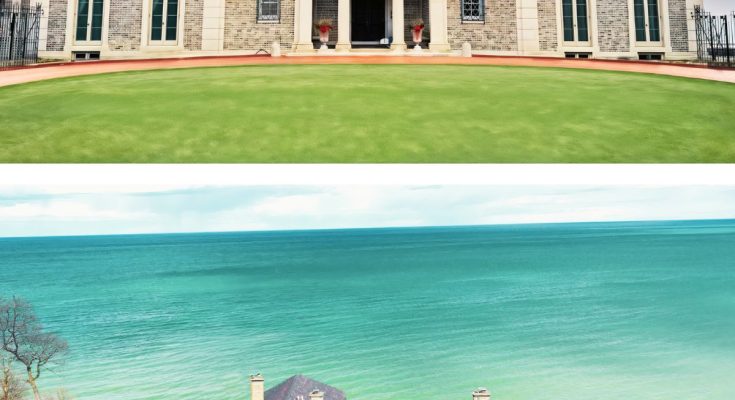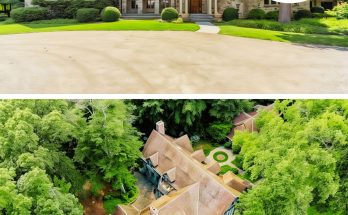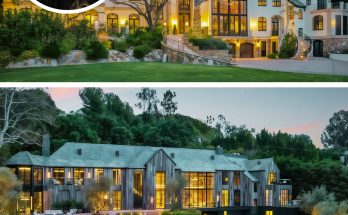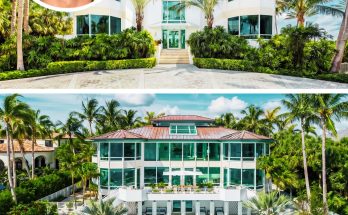Caleb Williams, the dynamic rookie quarterback for the Chicago Bears, is swiftly carving out his niche both on the field and within the vibrant life of Chicago.

As he embarks on his NFL journey, Williams has embraced a dual-residence lifestyle that marries the serene with the metropolitan.
Throughout the week, he resides in a stunning home in Lake Forest, a locale that offers both tranquility and proximity to Halas Hall, the Bears’ practice complex.

Over the weekends, he shifts to a downtown high-rise, delving into the urban experience—attending Cubs games and exploring local haunts like Target.
Williams’ distinctive personal style transcends the gridiron.
Known for his lively personality and unique fashion sense, he stands out not just for his sports prowess but also for his eclectic style, including his habit of painting his nails, which he credits as a mindfulness practice aiding in stress relief and focus.
This combination of designer flair and personal eccentricities sets him apart from his predecessors, making him a hot topic on social media.

Caleb Williams’ Historic Lake Forest Home
Beyond his presence in the city, it is his magnificent Lake Forest residence, formerly known as the Clayton Mark Estate, that truly reflects his sense of style and luxury.
This historic property, designed by renowned architect Howard Van Doren Shaw in the early 20th century, has been meticulously restored to offer a blend of elegance and modern comforts.
Let’s explore the exquisite details of the estate that provides Williams both elegance and relaxation.
Aerial Elegance
From above, the sprawling estate’s grandeur unfolds over three acres, showcasing immaculately landscaped gardens and private beach access.
This bird’s-eye view captures the estate’s expansive and picturesque setting, reflecting Williams’ need for a peaceful retreat from his hectic sports schedule.


Stately Exteriors
The Clayton Mark Estate’s exterior boasts classical brickwork and intricate slate roofing.
Its windows and doors are adorned with exquisite craftsmanship, epitomizing timeless elegance.

Lakeside Luxuries
At the water’s edge, a modern infinity pool merges effortlessly with the horizon of Lake Michigan, providing a serene spot for Williams to unwind.


Grand Hallway
Entering the estate, the grand hallway offers a majestic greeting with its high ceilings and traditional woodwork, which opens into various wings of the home, inviting exploration.



Elegant Living Room
With its large windows, the living room frames stunning views of Lake Michigan, marrying the home’s historical allure with its picturesque locale.


Play Area
The estate includes a billiards room styled with vintage charm and a state-of-the-art home theater, perfect for social gatherings or quiet family nights.

Opulent Dining Area
The dining room, with its panoramic windows and meticulous craftsmanship, offers a regal setting for dining while embraced by tranquil nature views.

The Kitchen
Designed for both form and function, the kitchen features modern appliances, extensive countertops, and custom cabinetry, blending historical charm with contemporary needs.



A Study with a View
The study, with rich wood paneling and custom-built bookcases, provides a tranquil space for work or contemplation, enhanced by awe-inspiring views of the lake.

Sunroom Solace
The sunrooms offer panoramic ocean views and an ideal spot for relaxation and creative inspiration.


Playful Arcade Room
Bright and bustling, the arcade room houses classic games, creating a fun and energetic atmosphere within the home’s historic confines.

Versatile Rustic Room
With its exposed beams and wood paneling, this room is a flexible space for creativity or casual gatherings, made cozy by abundant natural light and its earthy, inviting decor.

Explore More Photos Below
An elegant built-in white cabinetry with glass doors, adorned with blue and white porcelain, enhance the sophisticated charm of the room.

The traditional bread oven with a copper hood, set against white subway tiles and a dark hexagonal tiled floor, exude rustic warmth.

A grand wood-paneled fireplace takes center stage in another room, adorned with a classic portrait above and framed by intricate woodwork and built-in shelving.

The natural wood crafts the rustic bathroom vanity, complemented by a unique mirror and framed sports memorabilia.

Intricately carved wooden double doors demonstrate exquisite craftsmanship and timeless elegance.

A luxurious marble fireplace, flanked by wooden panels and artistic decor, reflects opulent interior styling.

An elegant entryway featuring a classical statue, ornate chandeliers, and richly detailed doors creates a welcoming and majestic atmosphere.

A spacious indoor hockey rink, surrounded by wooden walls and adorned with sports memorabilia, provides the perfect setting for recreational activities at home.

A sophisticated fireplace, highlighted by a collection of clocks and vintage illustrations, serves as the room’s focal point.

An opulent entrance hall bathed in natural light, with an exquisite chandelier and open doors leading to manicured gardens, provides a grand welcome to the home.

This bathroom features a rustic aesthetic with a natural wood vanity and a unique live edge countertop, complemented by a vintage-style octagonal mirror and a sports jersey framed on the wall, adding a personal touch to the space.

The Clayton Mark Estate is more than just a residence for Caleb Williams.
It’s a testament to architectural mastery, combining grandeur with comfort, making it an ideal sanctuary as he begins his promising career with the Chicago Bears.



