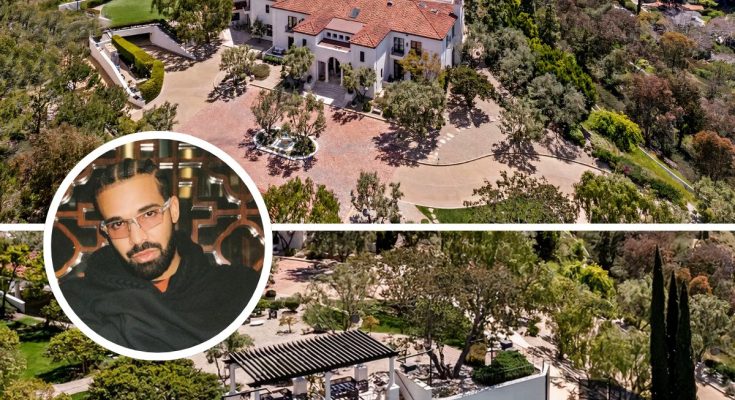Secluded behind private gates, Drake’s expansive estate covers nearly three acres of land close to the Beverly Hills Hotel, representing a beacon of exclusivity and retreat.
This architectural marvel, crafted by KAA Associates, spans over 25,000 square feet, providing an exquisite backdrop for large-scale entertaining and an illustrious art collection, all set against the sweeping views of canyons, the city, and the ocean.
The estate’s boundaries are outlined, revealing the vastness of the property, with its main residence, guest facilities, and private tennis court nestled within the hills.

A sweeping view of the estate showcases the grandeur of the main house with its classic white facade, red-tiled roof, and luxurious pool area, all embraced by the lush greenery of the hills.

This peaceful garden with a charming pergola invites relaxation amidst the manicured lawns and mature trees, offering a perfect spot for quiet contemplation or outdoor gatherings.

The view from the garden features the sprawling cityscape below, presenting a stunning contrast between the estate’s tranquil gardens and the vibrant city life in the distance.

A front view of the estate reveals a meticulously landscaped lawn, leading up to the stately home that combines modern luxury with timeless design.

The spacious outdoor dining area, shaded by leafy trees, offers a scenic setting for al fresco meals with a view of the city’s skyscrapers on the horizon.

Mature olive trees frame the entrance of a Mediterranean-style villa, creating a serene courtyard setting with a centered water fountain.

An aerial view reveals the expansive layout of the luxurious estate, complete with a terracotta-tiled roof, multiple courtyards, and a large swimming pool, set against a backdrop of rolling hills and distant cityscape.

Stately gates open to a sweeping driveway lined with lush greenery, leading to the grand estate.

Perched above the city, an overhead perspective showcases the estate’s recreational amenities, which include a full-size tennis court and an adjacent relaxation area, offering panoramic views of the surrounding landscape.

An outdoor kitchen and bar, elegantly framed by a pergola, provide the perfect amenities for hosting memorable parties or enjoying a quiet evening at home.

The luxurious poolside cabana, adorned with striking stripes and elegant columns, stands as a tranquil retreat against the lush hillside backdrop of this grand estate.

Nestled amidst lush greenery, the private tennis court offers a professional haven for sports enthusiasts.

An expansive, sparkling pool serves as the centerpiece of this palatial estate’s manicured grounds, complemented by a symmetrical design and luxurious outdoor lounging areas.


This covered outdoor lounge area provides a tranquil setting with comfortable seating, potted plants, and archways framing the lush landscape.

The interior reflects a blend of elegance and comfort, with an open-plan design connecting the living space to the outdoor patio, allowing for seamless indoor-outdoor living.

With its mirrored walls and state-of-the-art equipment, the spacious gym stands ready for a rigorous workout session.

This contemporary game room, bathed in natural light, boasts a sophisticated poker table and plush seating, complemented by unique wall art resembling oversized playing cards.

The wine connoisseur’s retreat, this cellar boasts an extensive collection, ideal for tastings and intimate gatherings.

Rich wooden floors and coffered ceilings enhance the charm of this entertainment room, complete with a unique wood ping pong table and comfortable, stylish seating that overlooks the serene garden.

This serene bedroom combines comfort and elegance, making it a perfect sanctuary for restful nights.

The rooftop offers a breathtaking panorama of the city skyline, blending urban vistas with the tranquility of the estate’s grounds.

This spacious room features a central wooden island surrounded by built-in shelving and cabinetry, with a view of the outdoor pool through large windows.

The luxurious bathroom includes a standalone bathtub and a large mirror over a floating vanity, accentuated by a pendant light and a view of the greenery outside.

This elegant dressing room presents plush seating and extensive storage options, set against the warmth of herringbone wood flooring and soft lighting.


A bright and airy bathroom boasts a freestanding marble tub, sleek fixtures, and expansive windows that offer a serene view of the surrounding nature.


The master bedroom opens onto a private terrace, blending indoor comfort with panoramic views of the cityscape beyond lush treetops.

This cozy lounge space features a sectional sofa adorned with textured cushions, a large piece of modern art, and direct access to the verdant outdoors.

Large windows invite streams of light into the dining area, highlighting the glass table at its center and the elegant chairs around it, all set against the backdrop of the garden views.

The home’s gourmet kitchen displays a brick-arched cooking area, marble countertops, and a large central island, creating an inviting culinary space.

This expansive dining room showcases an intricate floor pattern, a long table flanked by upholstered chairs, and abstract artwork, all under a modern light fixture.

An elegant glass table centers the foyer, where curved windows present a panoramic view, complemented by lush indoor plants.

A sweeping staircase with a wrought-iron railing ascends against a backdrop of the entrance hall that establishes a sense of grandeur and flow.




