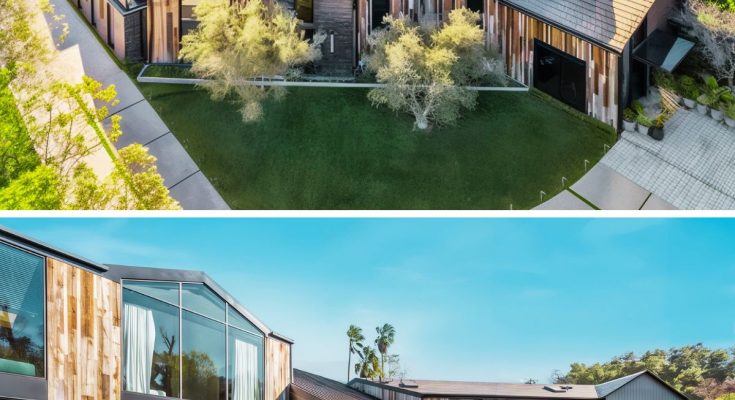Actress and former fashion model Milla Jovovich’s modern farmhouse retreat in the ultra-coveted Hidden Hills community is set on an acre and a half at the end of a private cul-de-sac, offering unparalleled privacy and security.
Jovovich purchased the estate from NBA All-Star Ben Simmons for just over $12 million.
It features unique architecture with double-vaulted wood ceilings, expansive glass walls, a bespoke brass fireplace, dual Preciosa chandeliers, and a stunning primary suite with a fireplace, sitting area, and a designer walk-in closet.
The outdoor oasis includes a large flat lawn, a hardscape entertaining area, a 65′ swimming pool with a spa, a poolside cabana with a game room, a built-in BBQ, a fire pit, and a video wall.
Additional amenities include a home theater and a fitness/music studio.
Check out photos of this stunning mansion.
The stunning pool area, framed by sleek, contemporary architecture, invites relaxation and entertainment with its serene blue waters and adjacent lounging deck.

Large glass walls in the living spaces provide a seamless indoor-outdoor experience, allowing natural light to flood the interiors and offering picturesque views of the garden.

Evening ambiance around the pool area is enhanced by a cozy fire pit, modern outdoor furniture, and soft lighting, creating an inviting space for gatherings.

The estate’s poolside cabana boasts a comfortable sitting area, game room, and state-of-the-art amenities, ideal for entertaining guests or enjoying a quiet retreat.

Beautifully designed with a blend of rustic and modern elements, the home’s facade combines natural wood textures with contemporary lines, reflecting a unique architectural style.

The expansive outdoor area includes a lush lawn, perfect for leisure activities, surrounded by meticulously landscaped gardens that enhance the estate’s tranquility.

This aerial view captures the expansive layout of the estate, showcasing multiple structures, a large swimming pool, and lush green surroundings, blending modern architecture with natural beauty.

The open-concept kitchen and dining area seamlessly extends to an outdoor patio, featuring high vaulted ceilings, elegant lighting fixtures, and luxurious finishes.

The living area seamlessly blends indoor and outdoor spaces with its open design, high vaulted ceilings, and unique pendant lighting, providing a perfect setting for relaxation and entertaining.

A dramatic living room boasts towering wood-paneled walls with built-in lighting, providing a warm and modern ambiance while showcasing floor-to-ceiling windows.

Spacious and inviting, the living room features a high vaulted ceiling with exposed wooden beams, a modern fireplace, and large openings that seamlessly connect to a stylish outdoor seating area.

The master bedroom offers panoramic views through its floor-to-ceiling glass walls, allowing natural light to flood the space and providing seamless access to the outdoor pool area.

Floor-to-ceiling windows in the dining area frame the elegant chandeliers and bespoke brass fireplace, highlighting the luxurious interior design and craftsmanship.

An expansive walk-in closet is lined with custom wooden shelving and soft lighting, offering ample storage space and a luxurious dressing environment.

The spa-like bathroom features dark marble finishes, a built-in plant for a touch of nature, and a steam shower, creating a serene retreat within the home.

A private theater room includes plush seating, a large screen, and acoustic paneling, providing an immersive and luxurious movie-watching experience.

The home gym is equipped with state-of-the-art exercise machines, free weights, and floor-to-ceiling glass walls that offer inspiring views of the outdoors.

Floor-to-ceiling wooden doors in the gym open directly to the lush green surroundings, blending indoor exercise space with nature and providing fresh air.

A sleek, stainless steel chef’s kitchen is designed for culinary enthusiasts, featuring high-end appliances, a subway tile backsplash, and ample counter space for meal preparation.

This cozy bedroom features a vaulted wooden ceiling with integrated lighting, a modern fireplace, and large glass doors that open to the serene poolside area.

A luxurious bathroom features a freestanding tub and a glass-enclosed shower, all surrounded by elegant marble walls and floors, with a view of the lush outdoor greenery.

This spacious walk-in closet showcases dark wooden shelving and a central island, offering abundant storage and organization, with natural light streaming in through a large glass door.

Photo Credits: Compass



