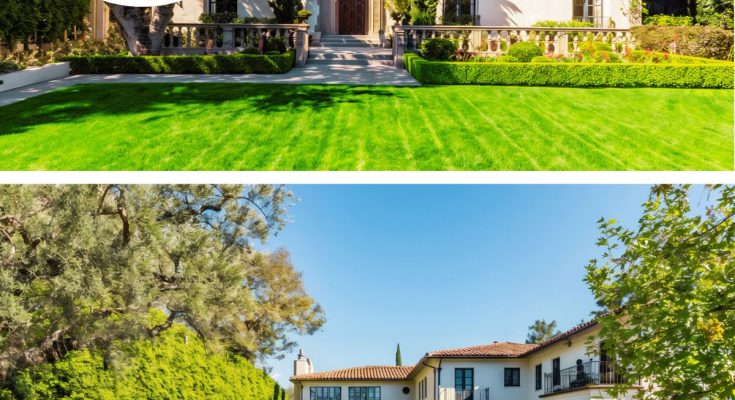Discover Ozzy and Sharon Osbourne’s exquisite $17.5 million Hancock Park retreat, a Mediterranean masterpiece in the heart of Los Angeles.
This opulent estate features original herringbone floors, a wood-paneled office, an iconic home theater, and a chef’s kitchen leading to a stylish breakfast nook, blending luxury and historical charm seamlessly.
Scroll down to see the beauty of the Osbourne’s family home.
An enchanting backyard of Osbourne’s treasured home features vibrant blooms and whimsical water features surrounding a sparkling blue pool, creating a serene outdoor oasis.

The symmetrical garden path, lush topiaries, timeless statues, and a pool that mirrors the clear blue sky showcase the grandeur of Mediterranean style, creating a captivating oasis of elegance and calm.

In the heart of Hancock Park, this exquisite garden boasts meticulously manicured lawns and elegant water fountains, creating the perfect backdrop for unforgettable entertaining under the California sun.

The residence beckons with a stately arched entrance, fusing old Hollywood charm and rock-and-roll sophistication in Hancock Park amidst verdant hedges and historical splendor.

This outdoor space features a charming pizza oven and chic checkerboard flooring, perfect for alfresco dining and creating new memories in the home of rock royalty.

An airy covered patio, with flowing drapes and comfortable rattan furniture, offers a peaceful retreat to enjoy the lush gardens and California breeze.

Home’s Interior
The grand foyer, featuring a stunning golden chandelier and an exquisite staircase, sets the stage for this historic Hancock Park masterpiece.

This tranquil living room, adorned with floral wallpaper and a classic fireplace, creates a calming space filled with soft, natural light.

A lavish home theater, with its rich red velvet seats and autographed fireplace, provides the perfect setting for entertainment and relaxation.

The plush red velvet theater, with a star-studded fireplace, captures the timeless elegance and charm of Osbourne’s home.

An elegant bathroom exudes luxury with its spa-like tranquility, featuring a standalone tub and a glass shower set against a backdrop of intricate tile work.

The soaring grandeur of the foyer, with its sweeping staircase and opulent golden chandelier, creates a dramatic entrance that hints at the home’s storied past and architectural beauty.

An elegantly draped corner reveals a grand ornate mirror set above a vintage marble cabinet, enhancing the room’s regal ambiance.

This charming nook, with its leaded windows and graceful seating, offers a quiet corner to reflect and admire the verdant views enveloped in the home’s historic charm.

An upper landing features elaborate ceilings and rich textures that speak to the home’s historic grandeur, offering a glimpse into Osbourne’s luxurious lifestyle.

The cozy library, with its pink sofa and floor-to-ceiling bookshelves, offers the perfect spot to curl up with a good book or enjoy a cup of tea on a sunny afternoon.

A bathroom doubles as an art gallery, featuring striking black walls and elegant marble details paired with iconic photography, capturing the essence of Hollywood glamour.

The quaint coffee nook charms with open shelving displaying an array of teapots and cups, ready for a morning brew or afternoon tea, reflecting Osbourne’s unique style.

A welcoming breakfast nook, featuring a chic circular pink banquette and a striking light fixture, embodies the perfect blend of the home’s historic character with a touch of modern luxury.

The home’s spacious closet gleams with white cabinetry, mirrored walls, and a chandelier, adding a touch of luxury to the fashion sanctuary.

An elegant wood-paneled den, with deep leather chairs and plush sofas, invites intimate conversations or quiet evenings by the fireplace.

A formal living room exudes elegance with its crystal chandelier, mirrored accents, and marble fireplace, creating a sophisticated space.

Photo Credits: 501shudson.com



