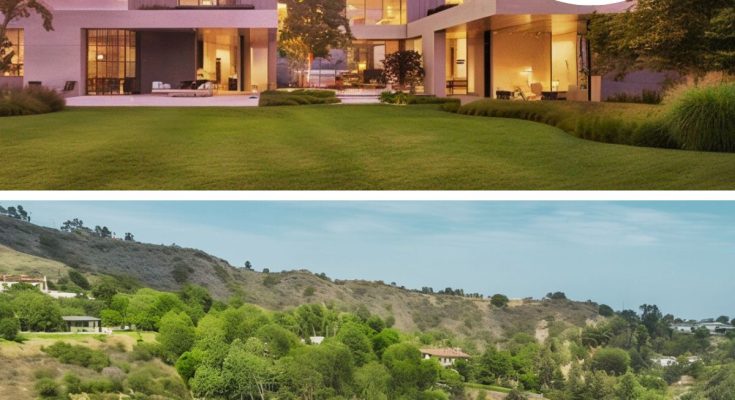Entrepreneur and HYBE-America CEO Scooter Braun’s Los Angeles home is a contemporary masterpiece that immediately impresses with its clean lines, abundant natural materials, and expansive living spaces.
Inside, the home boasts soaring ceilings, open-plan areas, and walls of glass that seamlessly integrate indoor and outdoor living, creating a perfect environment for both relaxation and entertaining.
Featuring six luxurious bedrooms, multiple entertainment areas, and state-of-the-art amenities including a home theater, gym, and stunning outdoor spaces, this residence offers a blend of modern sophistication and comfort.
Scroll down to discover the stunning details and luxurious features of this exceptional property.
Blending contemporary design with natural materials, the home’s entrance features clean lines and a minimalist aesthetic, creating a striking first impression.

An inviting outdoor dining area offers stunning views of the landscape, making it an ideal spot for entertaining guests.

The home office provides a peaceful retreat with its extensive use of wood, large windows, and access to a private balcony.

A modern staircase leads to the upper levels, combining metal and wood elements that add a touch of industrial chic to the space.

The pristine outdoor pool area is surrounded by lush greenery and features comfortable seating, creating a luxurious backyard oasis.

The beautifully landscaped garden paths wind through the property, offering scenic views and a tranquil environment for leisurely walks.

An outdoor living area combines sleek design with functionality, featuring a cozy seating arrangement and an expansive dining table perfect for gatherings.

At night, the illuminated patio reveals the home’s impressive architectural details, with large open spaces that blend seamlessly with the natural surroundings.

An aerial view showcases the sprawling estate, nestled in a lush landscape, highlighting the property’s extensive grounds and modern architectural style.

Open and airy, the living area seamlessly connects indoor and outdoor spaces with floor-to-ceiling glass doors and warm wooden accents.

The sophisticated living room features high ceilings, a stone accent wall, and large windows that flood the space with natural light.

A well-appointed game room boasts a sleek pool table, contemporary furnishings, and large windows that bring in ample natural light.

Wooden furniture and warm lighting create an inviting atmosphere in this cozy living area, featuring a stylish bar with open shelving and natural decor.

A cozy lounge offers a blend of comfort and style, with plush furniture, a large window providing scenic views, and a serene ambiance.

This luxurious bathroom features a freestanding tub, dual vanities, and a spacious layout, all bathed in natural light from the floor-to-ceiling window.

The dining area stands out with unique lighting fixtures, a wood-paneled ceiling, and a warm, inviting atmosphere, making it perfect for family meals.

This artfully decorated home office features a large wooden desk, comfortable chairs, and a striking piece of artwork that adds character to the space.

A modern kitchen impresses with its high ceilings, marble countertops, and large windows that offer stunning views of the surrounding greenery.

The home theater provides an immersive experience with its plush seating, dim lighting, and state-of-the-art audio-visual equipment, making it ideal for movie nights.

A striking spiral staircase, made of sleek black metal and wood, serves as a stunning centerpiece and architectural highlight within the home.

The master bedroom exudes tranquility with its plush furnishings, warm tones, and direct access to a private balcony offering breathtaking views.

A luxurious walk-in closet features custom shelving, elegant lighting, and ample space, providing a perfect blend of functionality and sophistication.

The indoor lap pool area is a serene retreat, with natural light streaming through large windows and a minimalist design enhancing its tranquil ambiance.

Photo Credits: The Agency



